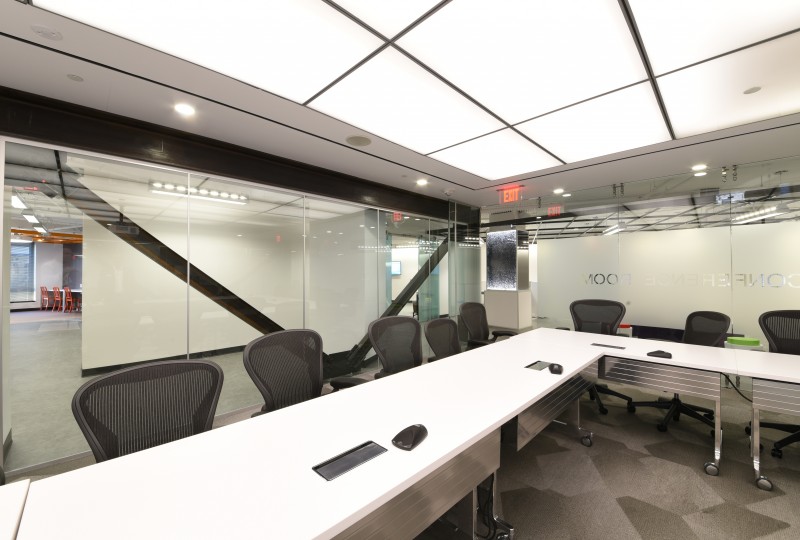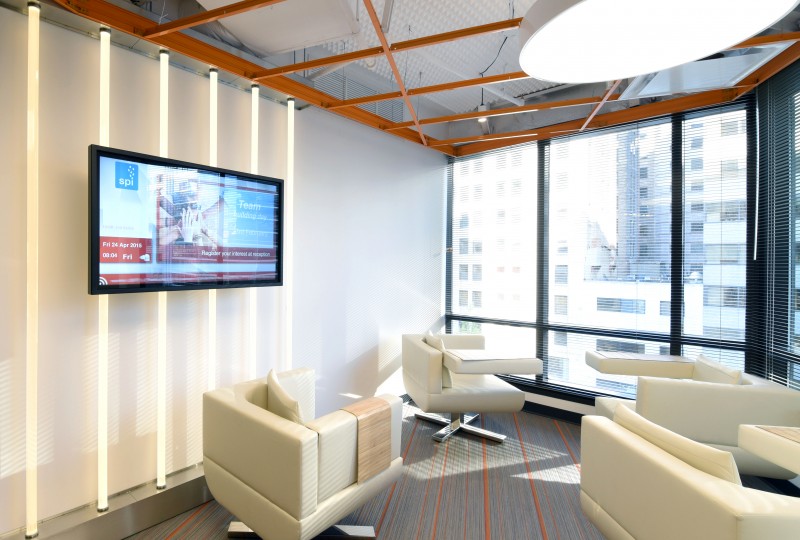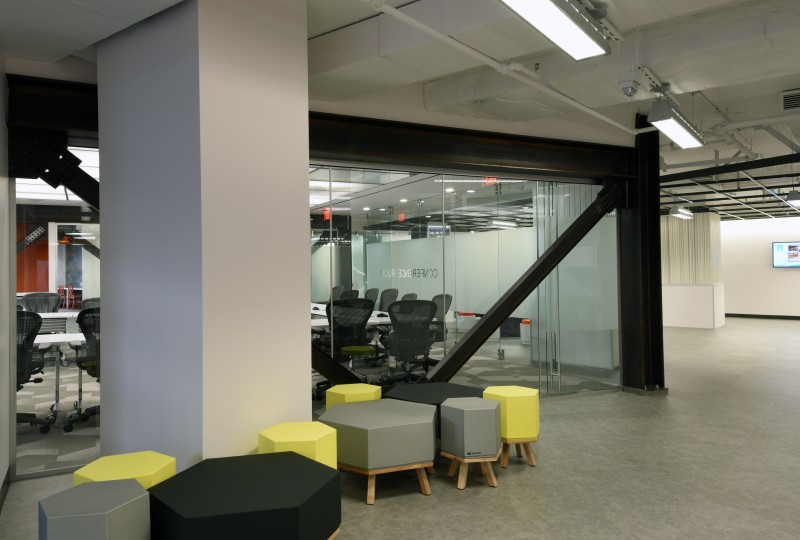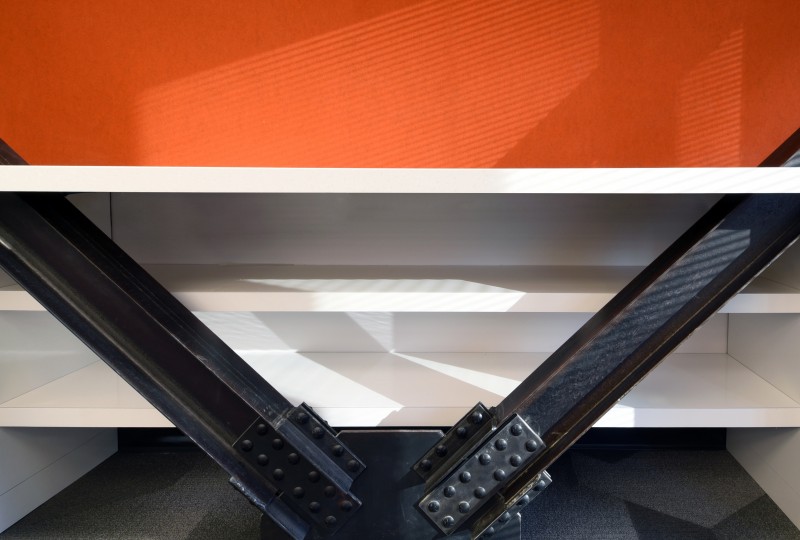Society for the Plastics Industry
About the Project
SPI was a full floor demolition and fit-out in a premier K Street office building. The project incorporated plastic materials donated by SPI’s member groups including: Lexan, Acrylate, Panelite, Vycom marine grade plastic, Corian, WilsonArt plastic laminate, resilient flooring and plastic PVC tubing. In promotion of SPI’s mission, three custom plastic wrapped columns constructed of PVC piping, three-sized plastic tubing and back-lit acrylic panels greet guests at the reception. The custom reception desk was also constructed of multiple layers of different colored corian. There are six custom tour stops throughout the space, each of which are equipped with open cell ACT grid, resilient flooring and enlightened LED acrylic rods behind mounted flat televisions to provide guests with information about SPI. The hallways are outfitted with exposed ceilings with pendant fixtures and luxury vinyl flooring, providing an open feeling to the space. Suite entry and conference room doors are framed by plastic enclosures filled with thousands of multi-colored plastic resin pellets commonly referred to as “nurdles.” The Conferencing Center features large, non-structural steel beams running through plastic laminate based cabinets with corian tops, above-lit Panelite acrylic ceiling panels and operable partitions that open to the reception area. Rather than commonly used tempered glass, Lexan plastic was used at all modular office front systems. In similar fashion, the mail room incorporated 8” plastic tubes in lieu of a traditional slot system.
More Details
Client
Society of the Plastics Industry
Location
Washington D.C.
Property Management
KGOPM
Square Footage
17,613 Sf
Schedule
10 Weeks








