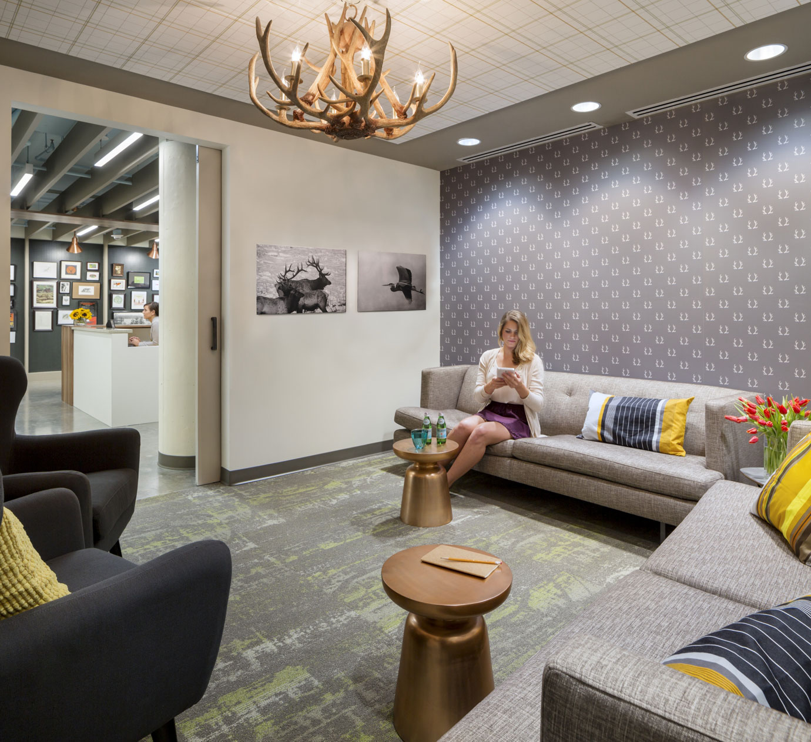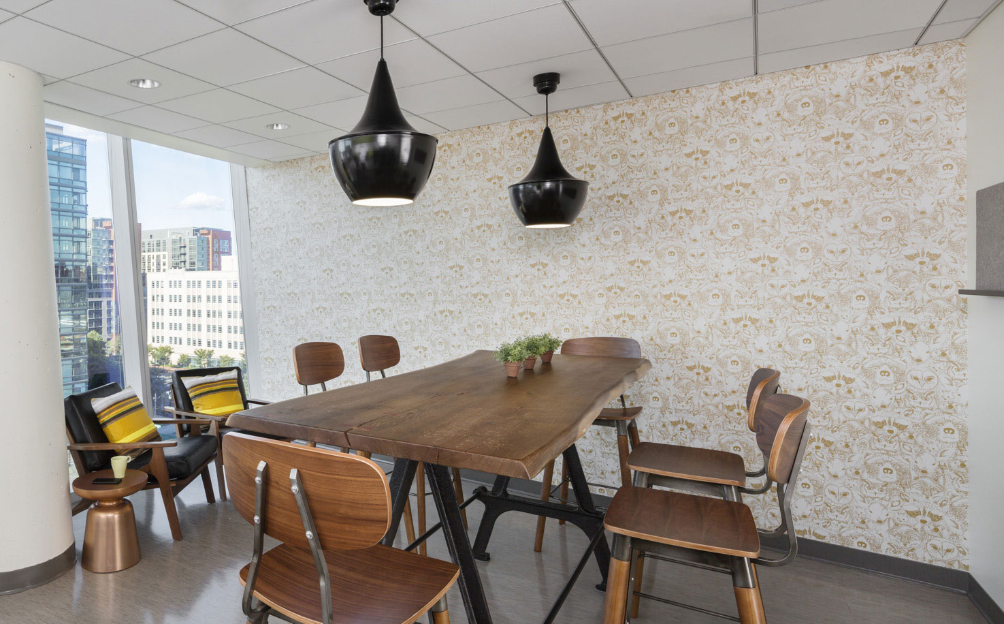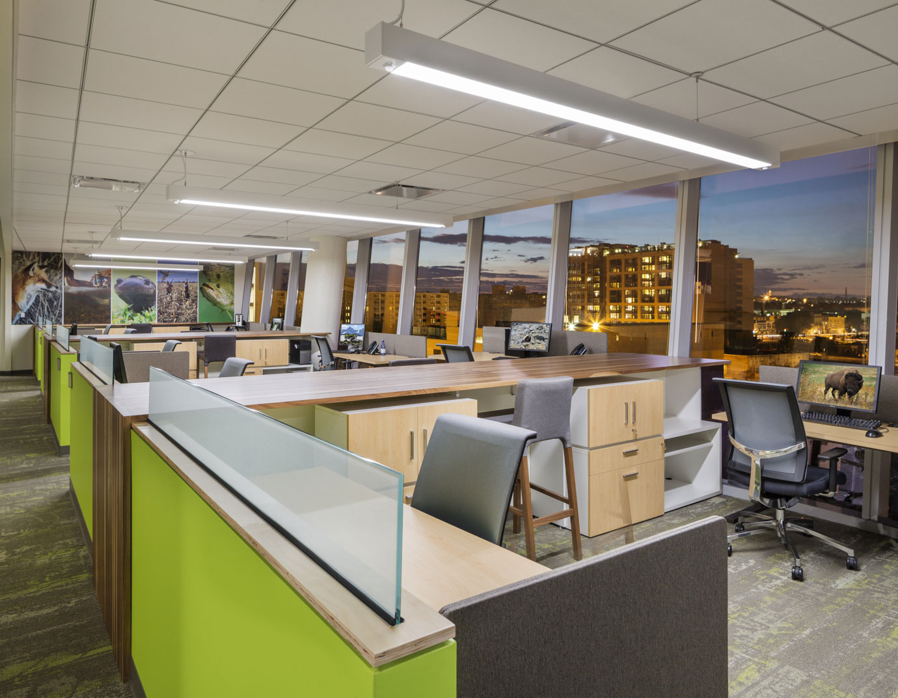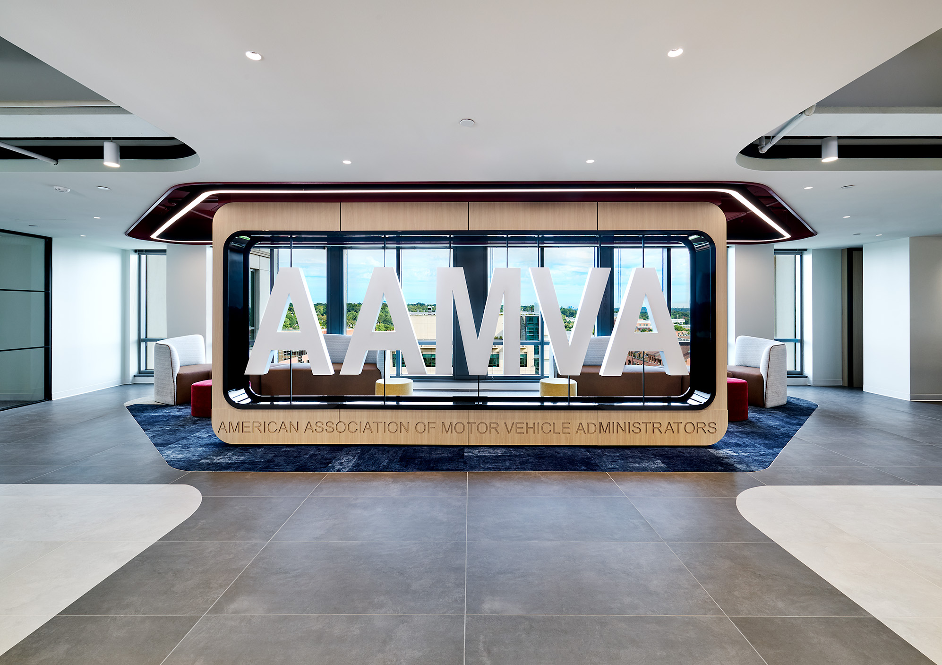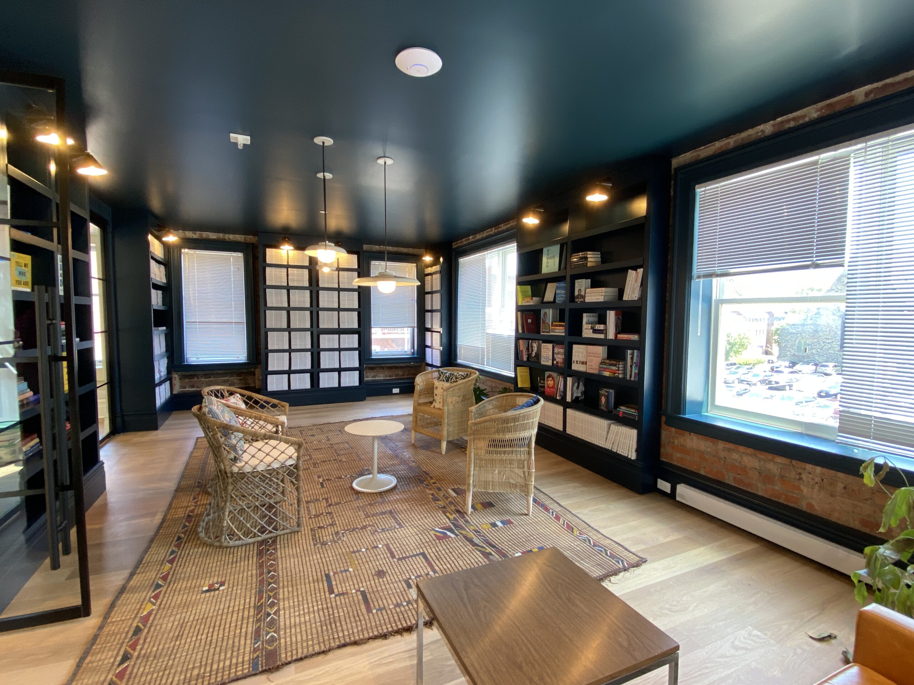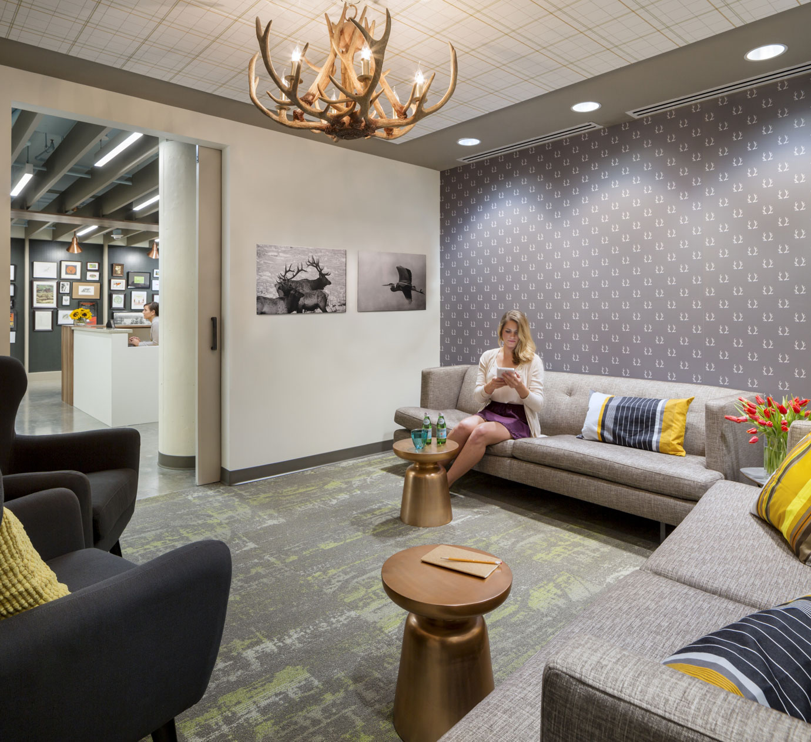
American Fish and Wildlife Association
Details
A glass front gives full visibility to the reception area, creating an opportunity to show a strong representation of the brand to the public eye. At the reception, butcher block wood creates an arch across the ceiling, returning down the wall to wrap the edge of the reception desk. The reception desk brings together the butcher wood and stone elements together to create a natural, but high contrast feel.
As part of branding for the entrance, the green from AFWA’s logo was incorporated as a green, wood plank wall graphic that acts as a background for the custom wood letters. In order to create some interest and still keep partial open ceilings, the reception was designed with wood purlins running across the open ceiling. A peg board wall was created for personal wildlife artwork, making the space feel somewhat customizable. Once past the reception, the waiting room feels welcoming by providing fully upholstered banquette seating, custom wall graphics, and a fun antler chandelier to reinforce the brand. This room is unique, as it has a pocket door to close the space off and an acoustical fabric panel ceiling for sound control. The work area is mainly open with workstations that are divided by butcher block wood and glass, creating an open work concept without losing all privacy.
