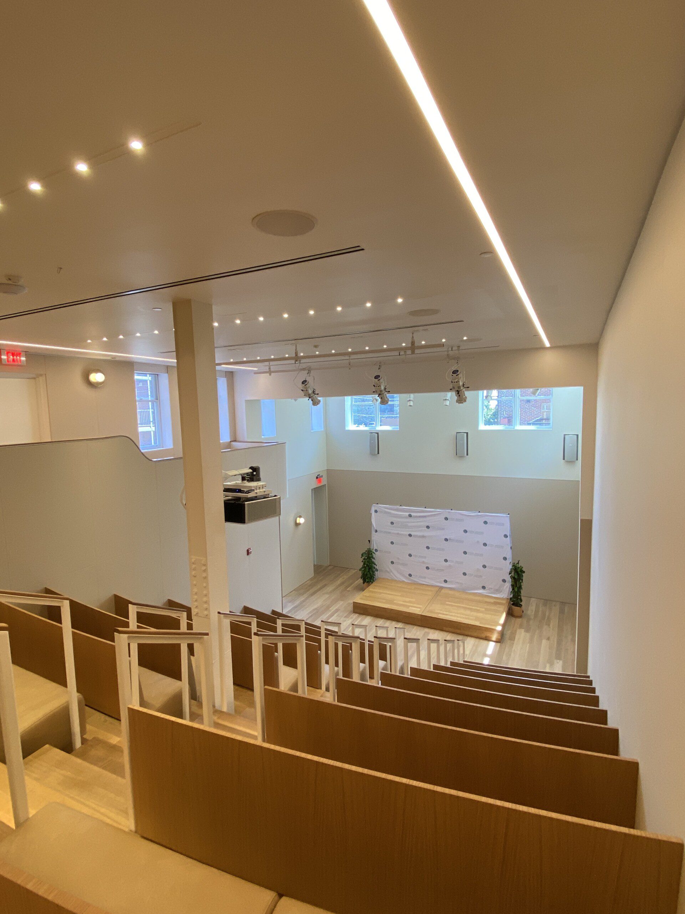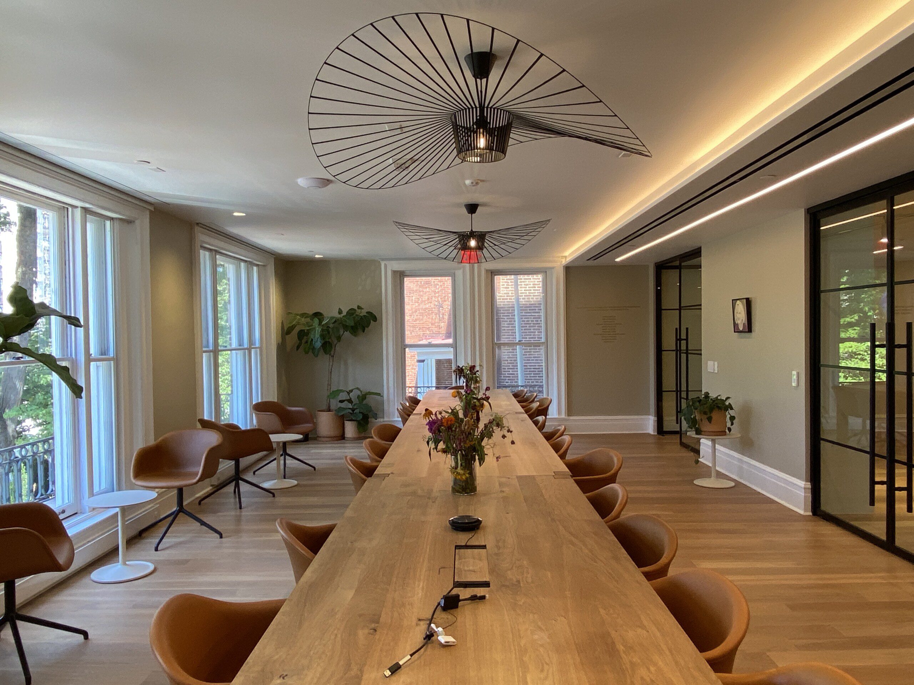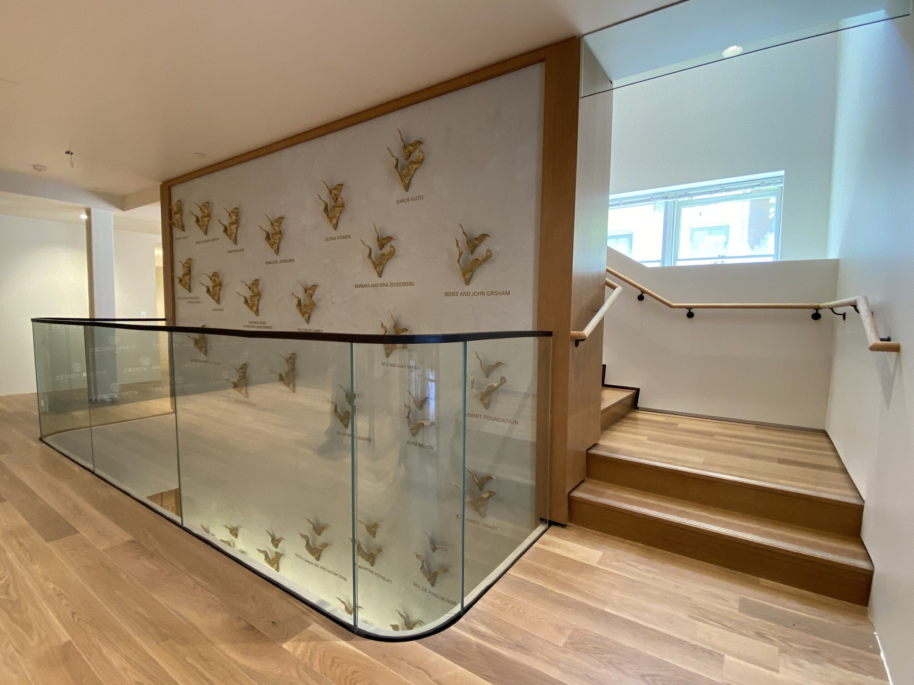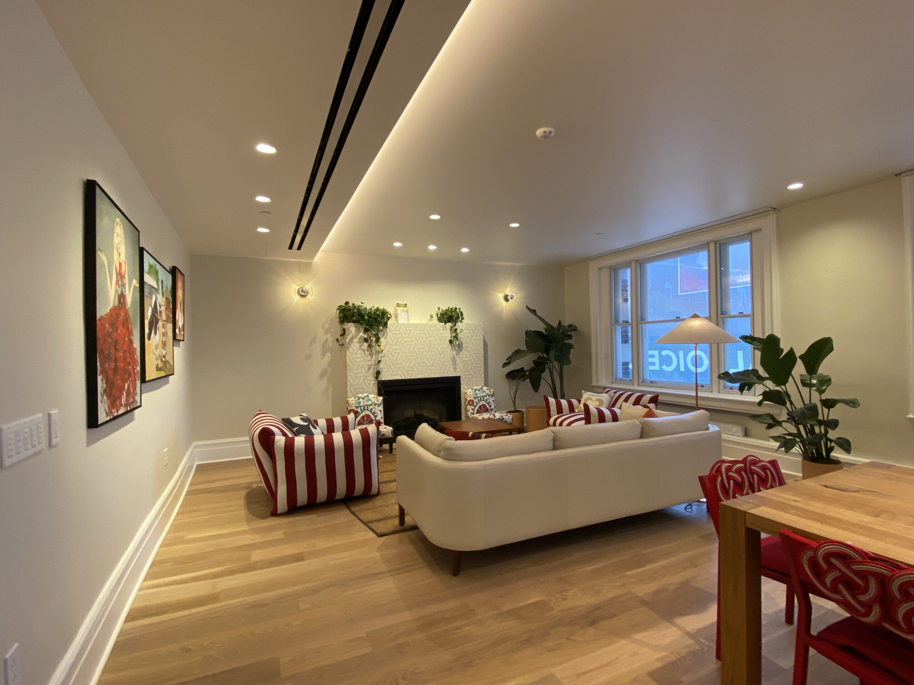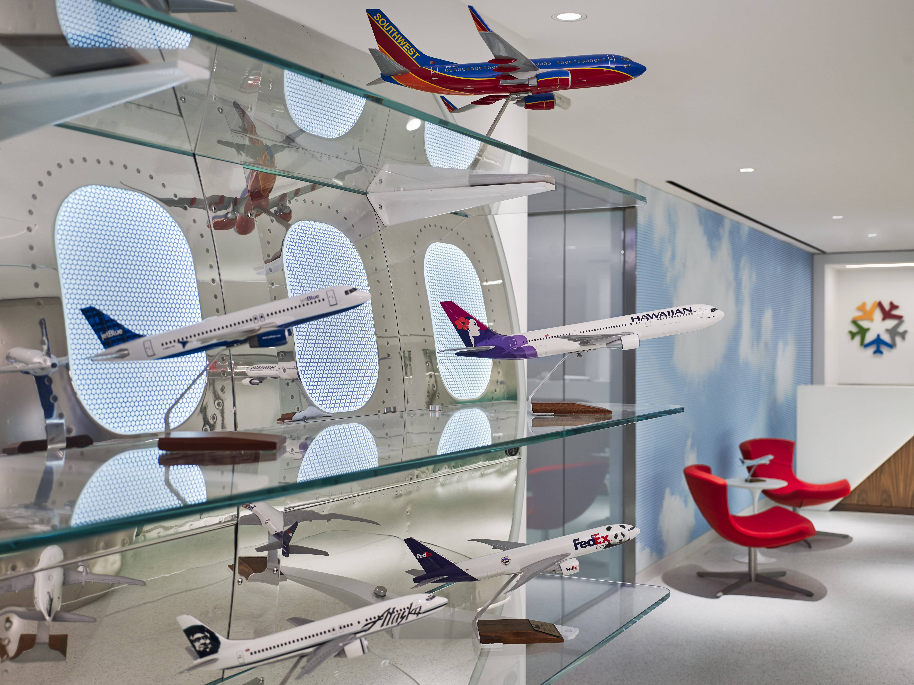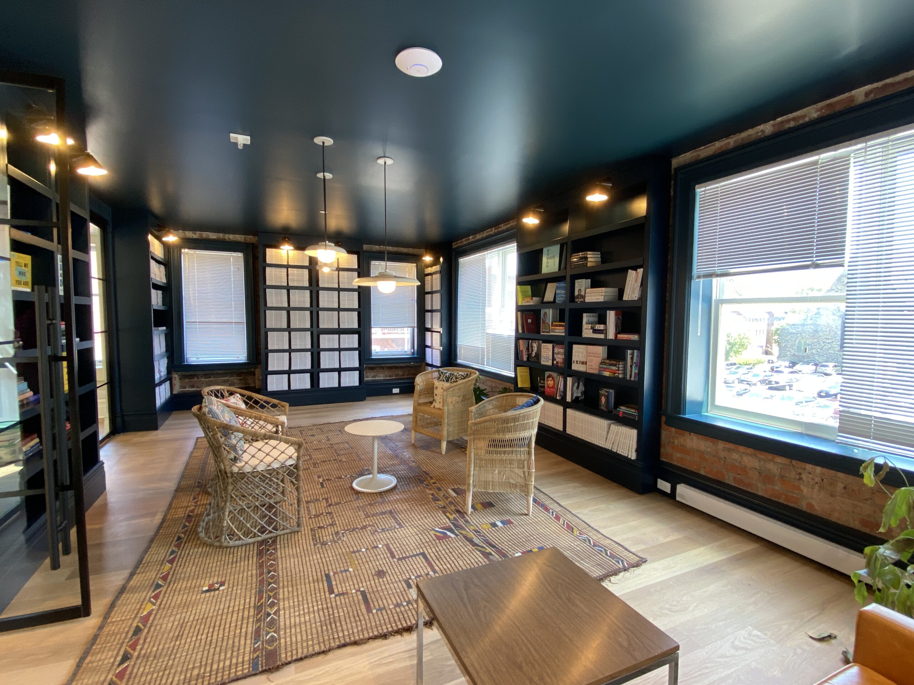
Vital Voices
Details
Upon entering the building and passing through a set of custom, oversized steel doors, one will find themselves in the Hillary Rodham Clinton Atrium. The elegance of this space is distinct with raised ceilings and tambor wood-paneled walls. The focal point, however, is the wood-clad grand staircase and 2-story venetian plaster donor wall which recognizes the generous contributors to the organization. Passing through the atrium space through a second set of oversized steel doors will lead to the auditorium space known as the InMaat forum. This two-story space has (10) rows of tiered seating furnished with custom banquettes, and a 2nd floor balcony overlooking the stage area. Theatrical lighting and a state-of-the-art AV system make the forum a beautiful venue to host speakers and events.
On the 7th floor there is a winter garden, full height mirrored wall, ADA jump elevator, and a full kitchen to host local and international chefs. It is also home to the Diane Von Furstenberg Sky Lounge and CEO Alyse Nelson’s office.


