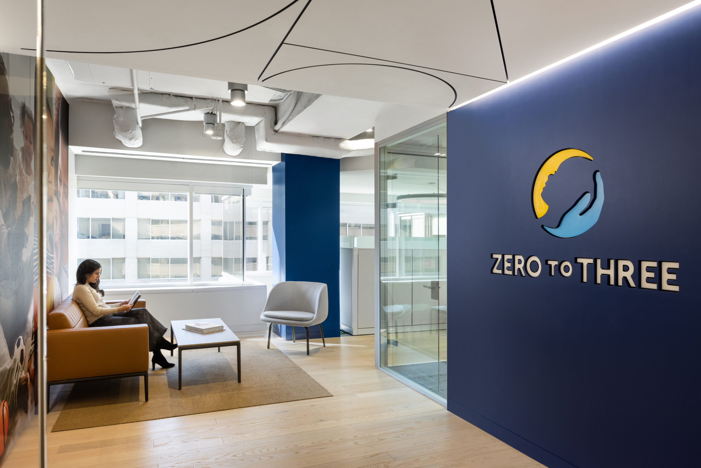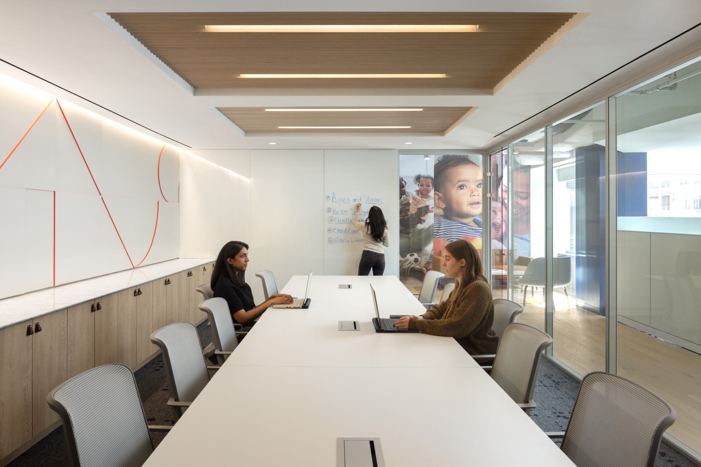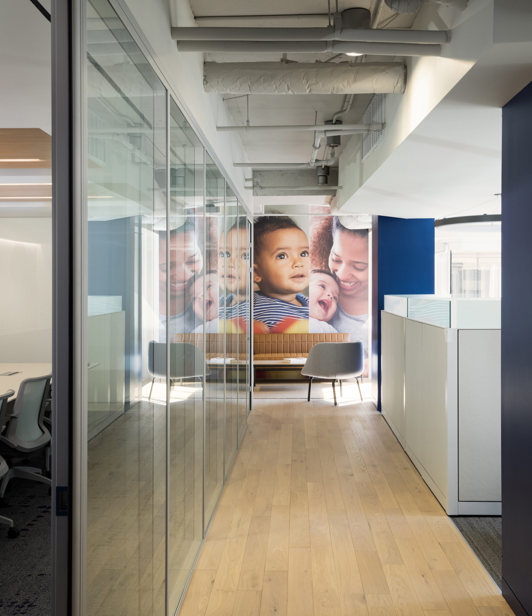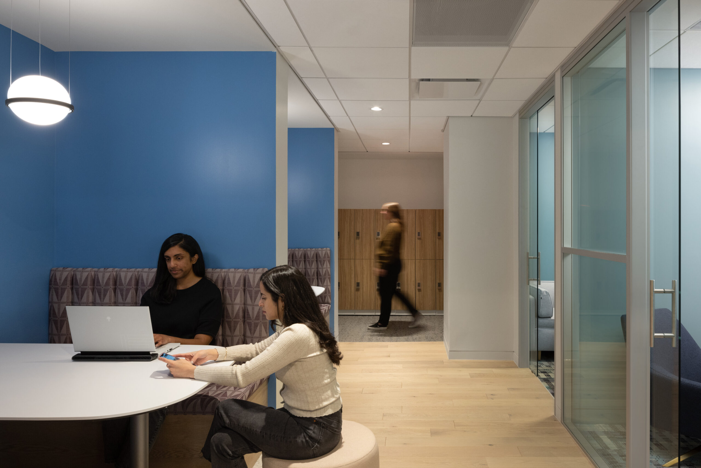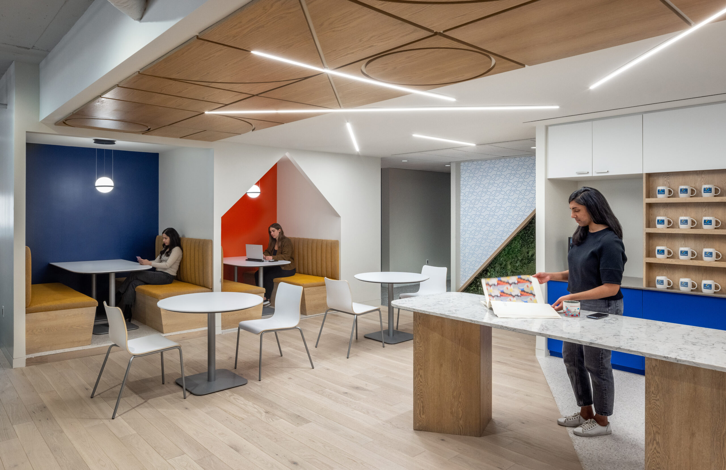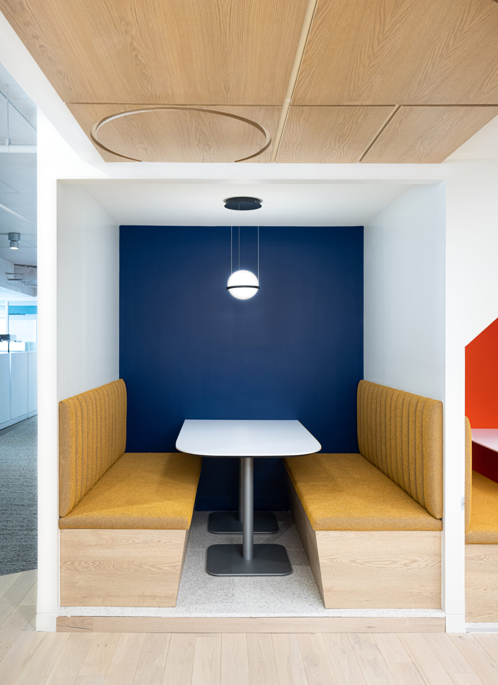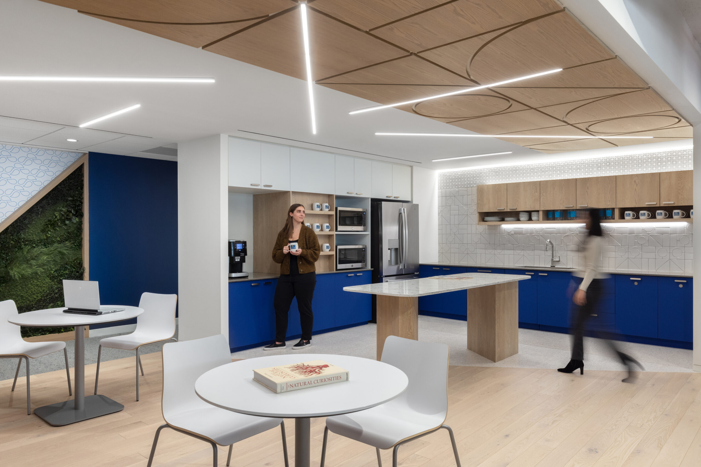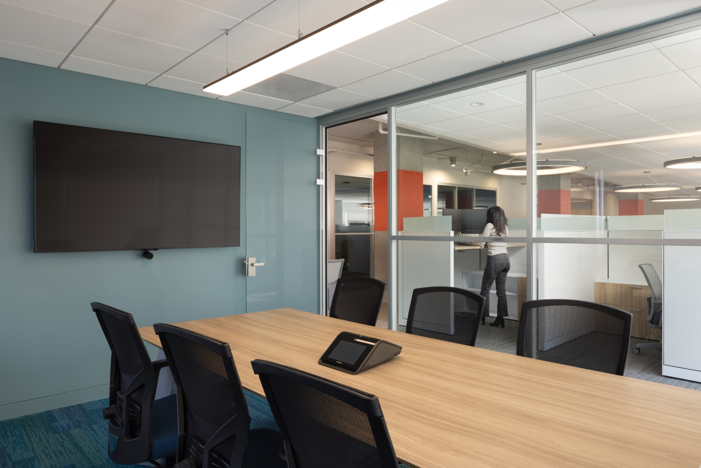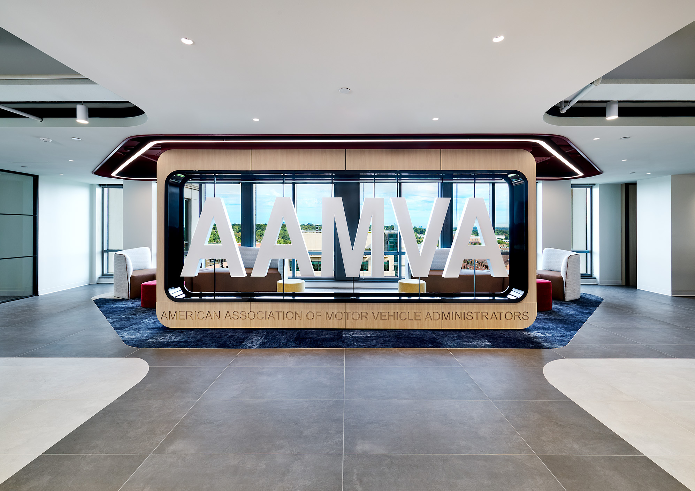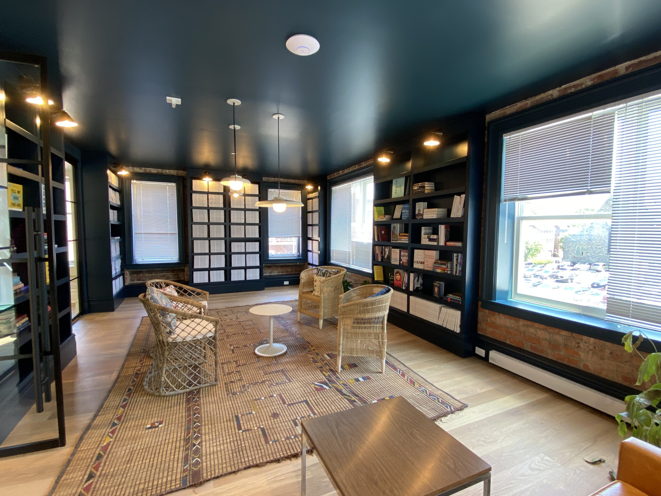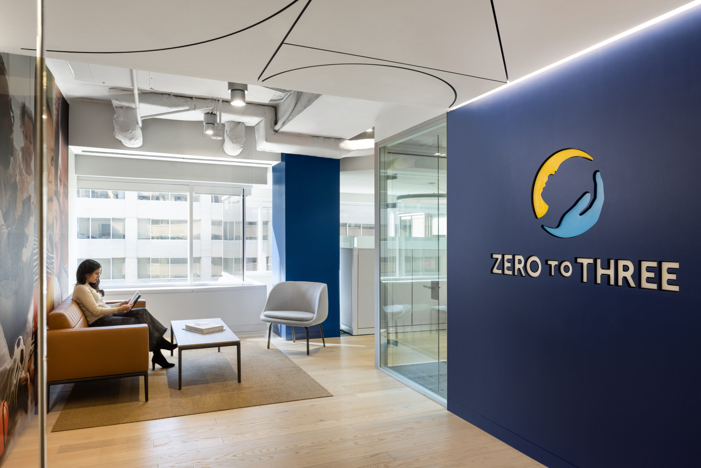
Zero to Three
Details
Zero to Three supports the caring adults who support infants and toddlers, working to give every child the best possible start in life. We are proud to have supported Zero to Three, as it moved to its own next phase by creating a flexible, creative workplace that reflects the organization’s mission.
To answer the challenges of a tight turnaround and a drastic space reduction—from 30,000 square feet to just under 10,000—we began by carefully evaluating the company’s protocols and practices to ensure that the staff could remain efficient, comfortable, and inspired in the new, smaller footprint. This deep dive into the company’s culture revealed that the space needed to be flexible to let the employees work how and where they want. To meet this need, carefully selected, diverse furniture was placed in a variety of spaces to include; open workstations, drop-in offices, booths, and conference rooms.
Primary colors and basic shape motifs are used as design elements throughout the office to create a cohesive feel and reflect Zero to Three’s mission of providing children and caregivers with the building blocks they need to face the future together. These designs can be seen in the ceiling, back-lit as an accent wall in the conference room, and in the cutouts for the reception.
