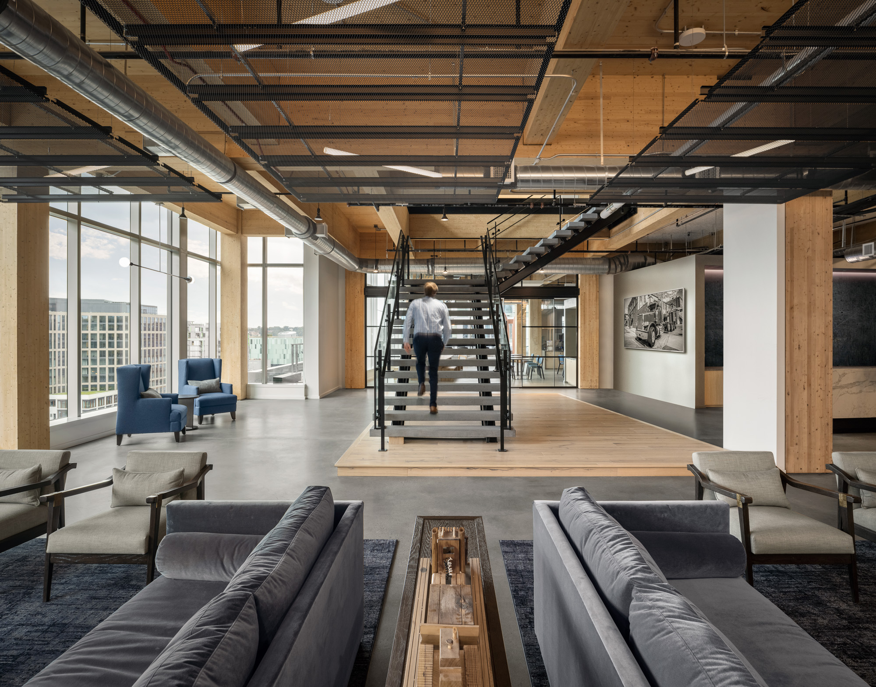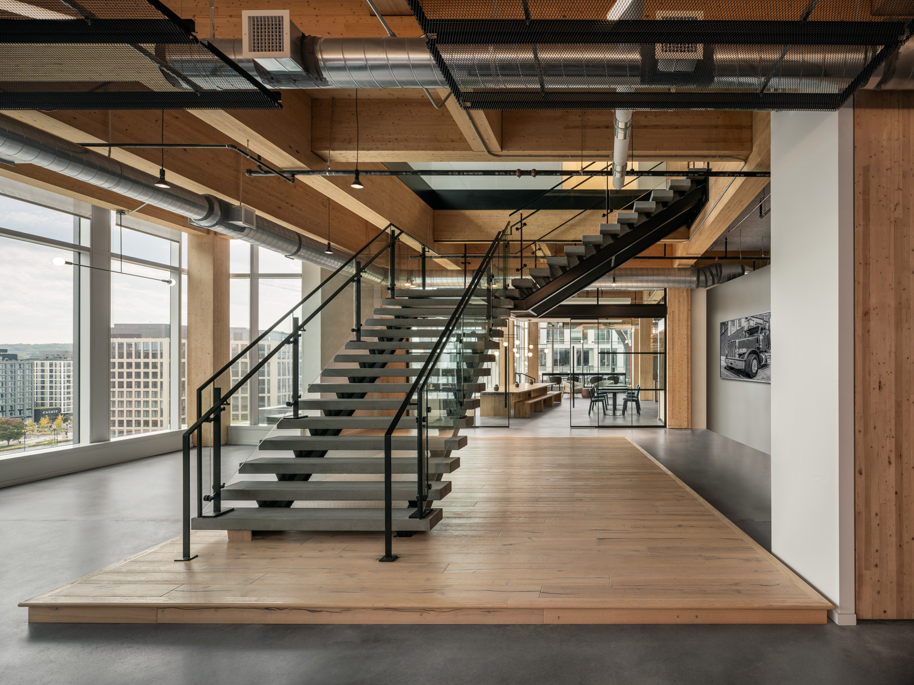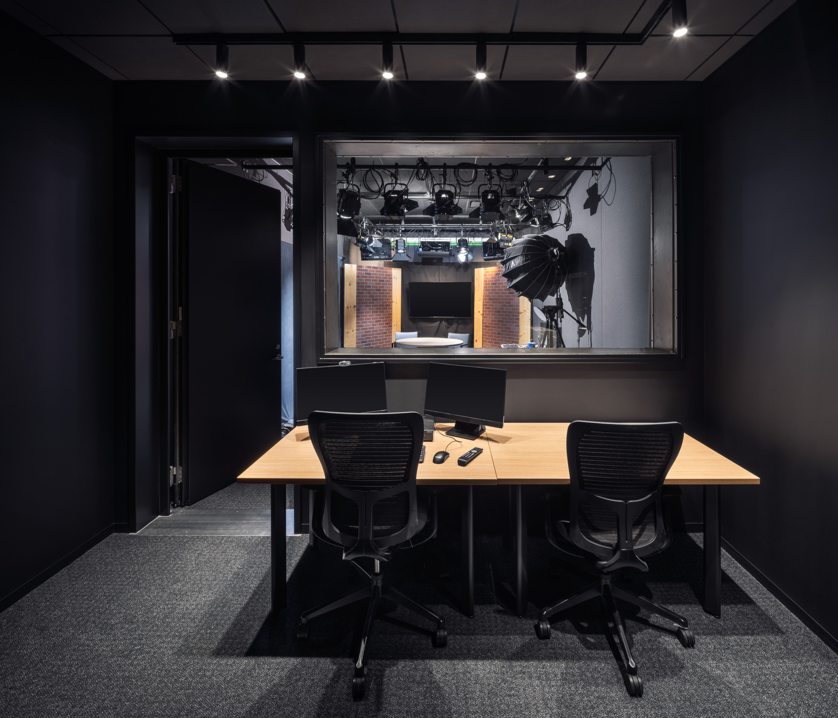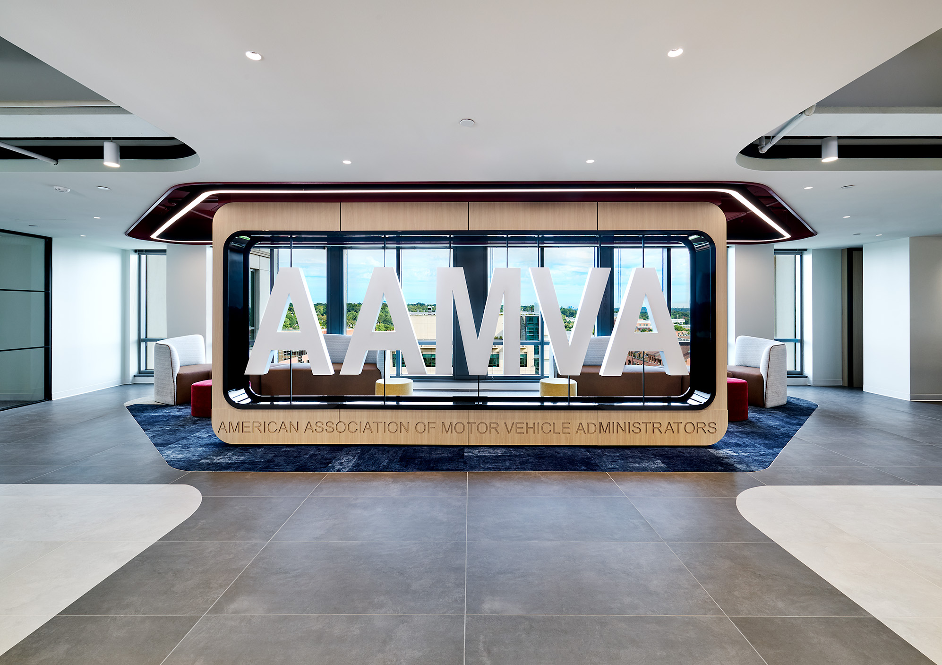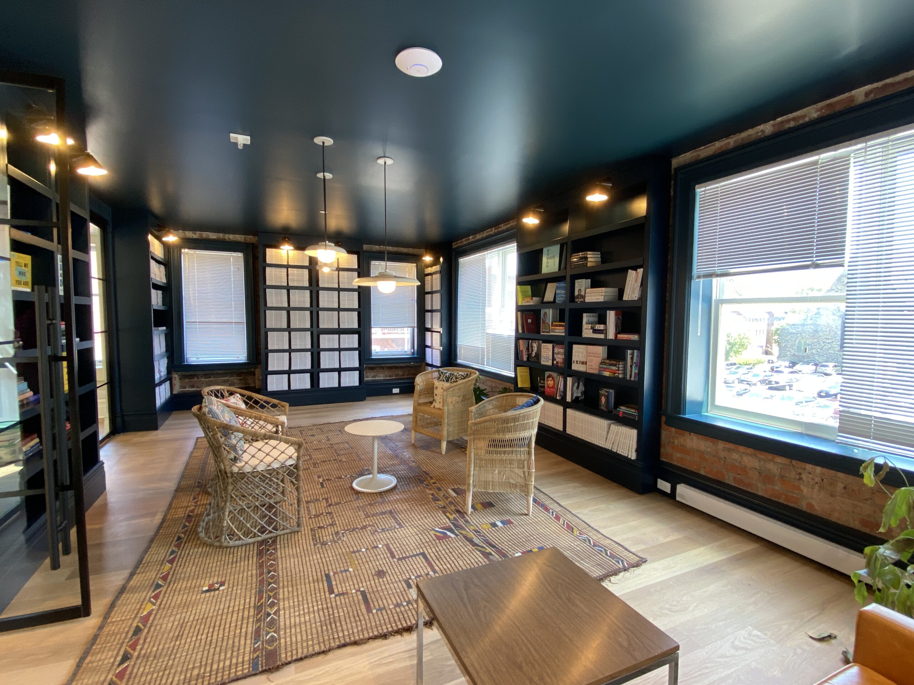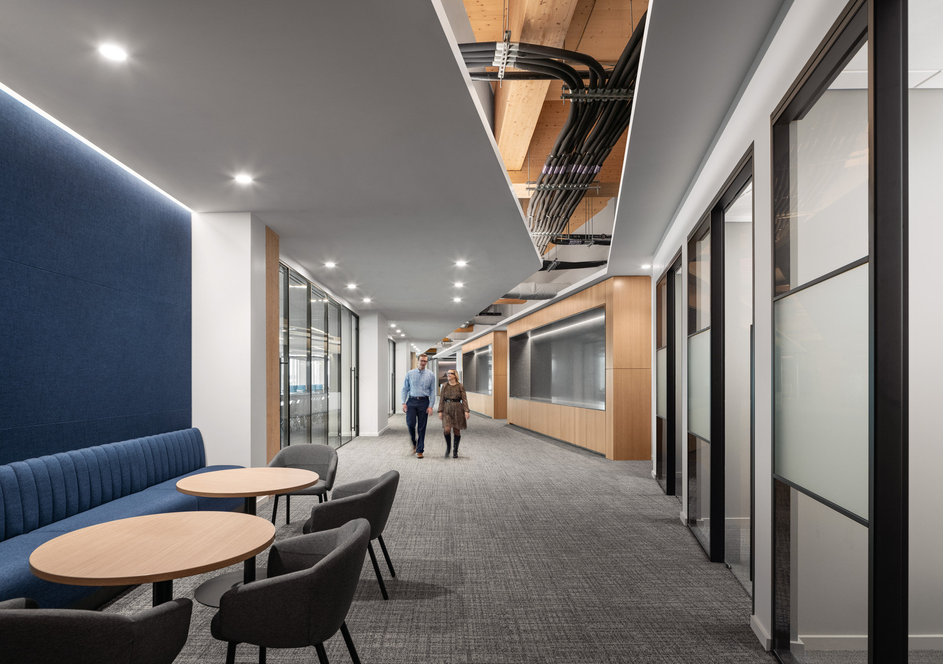
American Trucking Association
Details
American Trucking Associations (ATA) is a 90-year-old federation of affiliates that together lend a nationwide voice to every sector of the country’s trucking industry. ATA sought to capitalize on an upcoming move to Washington’s burgeoning Navy Yard district with the hopes of reimagining the form and function of their headquarters. Designed to respond to the imperatives of a post-Covid work landscape, the new ATA headquarters is both a conduit for the advancement of critical human and operational objectives as well as a sensitive case study on the potential of innovative green construction typologies.
Located in the three-story mass-timber overbuild of a commercial building, the very first of its kind in the capital, the new ATA headquarters is a one-and-a-half story fit-out complete with interconnecting stair, private terrace, and a rapidly reconfigurable conference center. Design solutions result from a robust staff engagement effort that leveraged visioning sessions, all-hands presentations, as well as firm-wide surveys. This incisive investigative process helped align design concepts to the most effective use of the built environment, defined as the following imperatives: entice staff out of offices to nurture greater collaboration; create visual connectivity between team members dispersed across multiple floors; and provide a contemporary, flexible event space in which to host events and legislators while bearing member optics in mind.
We are a noted proponent and early adopter of innovative construction products and methodologies advancing our industry’s commitment to a more sustainable future. Chief among these is mass timber: a low-carbon, load-bearing alternative to steel or concrete. The delivery of this project represents the culmination of intense coordination between us and the building architect to fit a structure comprised of construction materials new to the market to the needs of the client. ATA-required modifications to the base building included a slab opening for the stair as well as exterior entrances to the terrace.
Inspired by the architectural drama of the mass timber overbuild and its interior details, the design is articulated to surround an oversized interconnecting stair clad in metal, glass, wood, and concrete. These rustic materials and industrial fixtures contrast against a carefully edited palette of rich blues and greys expressed in plush fabrics such as velvet, wool, and mohair. Geometric ceiling cutouts, deployed at key intervals, reveal the underlying mass timber structure while serving to accommodate critical infrastructure. In addition, acoustics are carefully considered to both mitigate noise pollution and privacy concerns.




