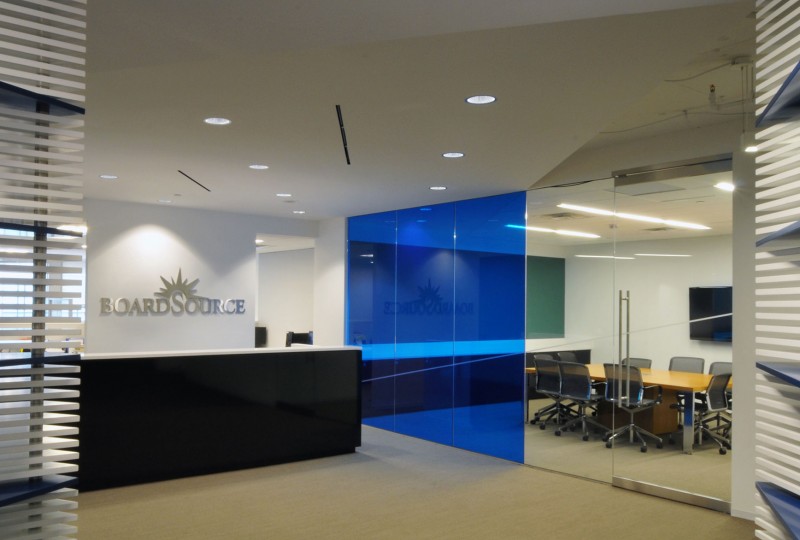Boardsource
About the Project
At the heart of the reception stands a layered, lacquered library utilized by the tenant for display of their missions and publications. The angles of this featured element are extended into the surrounding conference rooms and the suite entry itself through the placement and alignments of the drywall ceilings above. This pattern is further reinforced by the placement of the lights, joints in the glass partitions and the openings to the surrounding offices. To successfully accomplish these alignments, the project was laid out from the end to the beginning, with a templated mockup of the millwork to establish the drywall partition placements, all restricted by the central column. The playful use of color used to accent the reception is carried through to the furniture and millwork located throughout the balance of the space. The semi-open ceilings emphasize the areas of circulation, keeping the offices to the exterior to capitalize on the natural light provided by three sides of the building.
To deepen the “Front-of-House” space, the secondary conference room has sight lines all the way to the exterior of the building. Additionally, the walls in the main conference room are highlighted through the use of down lit, back painted glass. In this room as well is located an operable partition, allowing flexibility for the tenant in their entertaining needs. Beyond the finishes, the infrastructure was aligned and placed so as to not compromise the clean details of the ceilings. These include the piping for two supplemental units in the data room, sound masking system, and consolidation of the tele/data wiring.
More Details
Client
Boardsource
Location
Washington D.C.
Property Management
Jones Lang LaSalle
Square Footage
12,780 Sf





