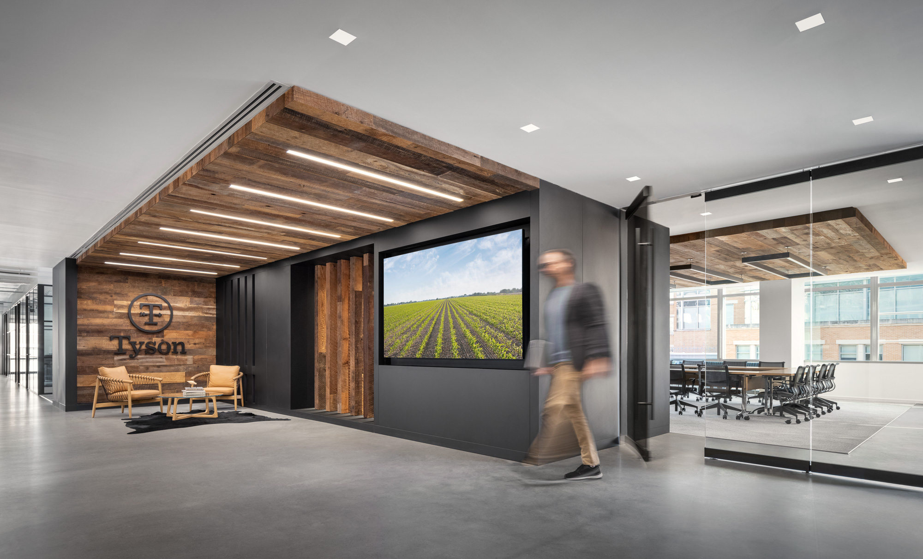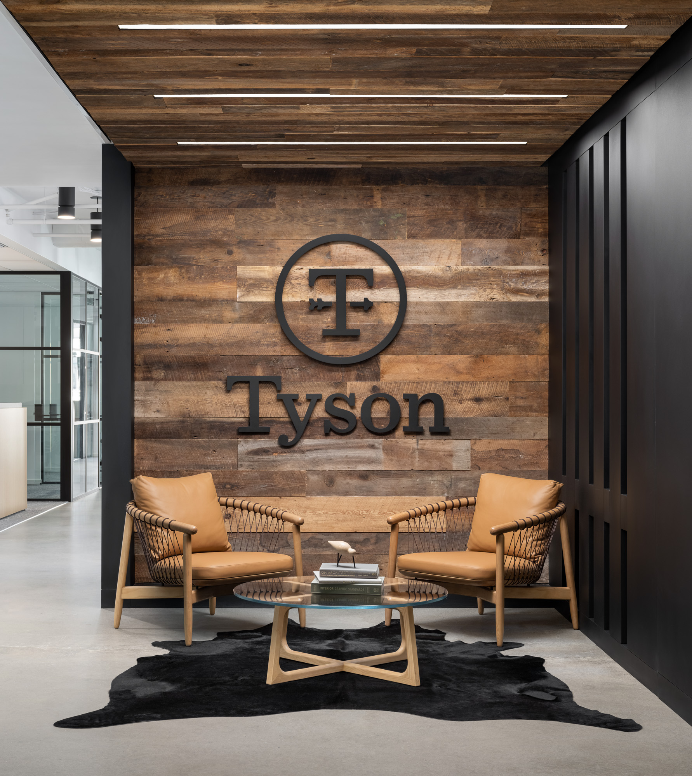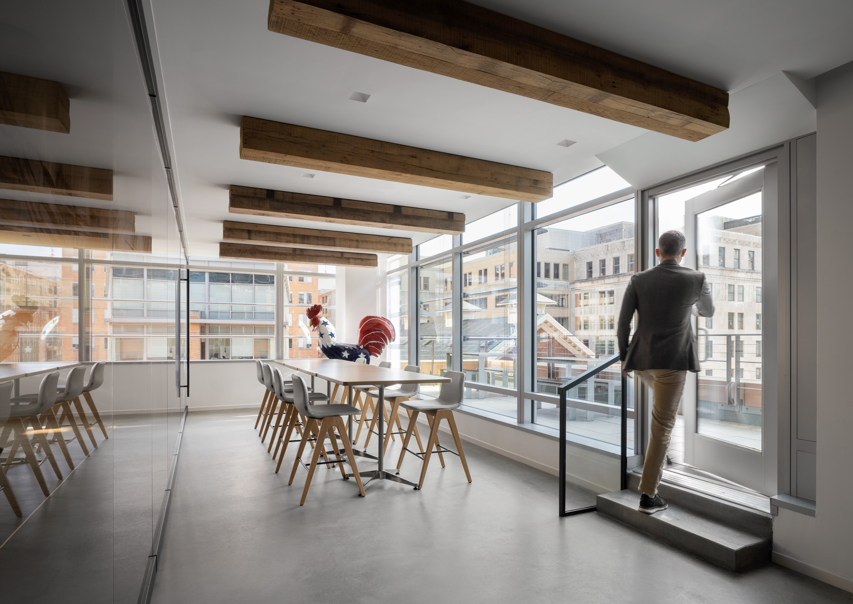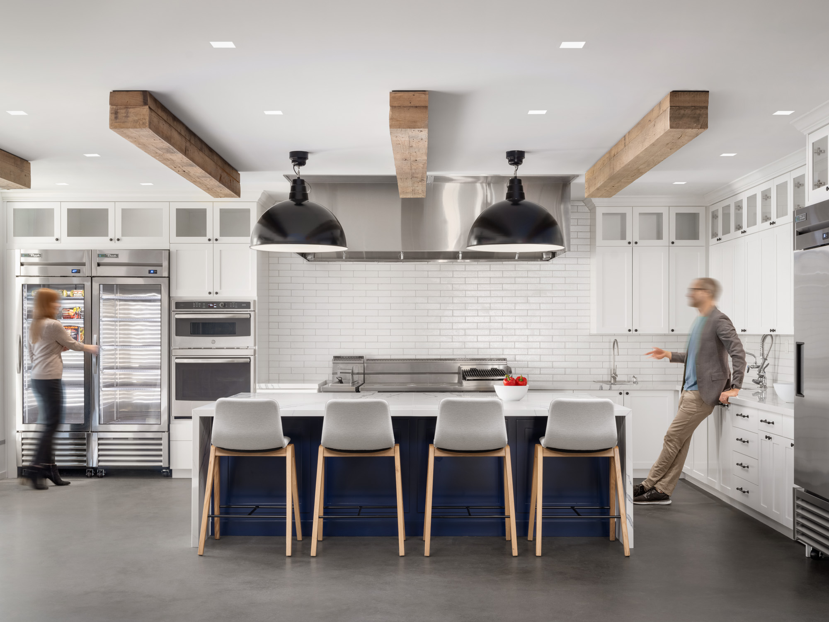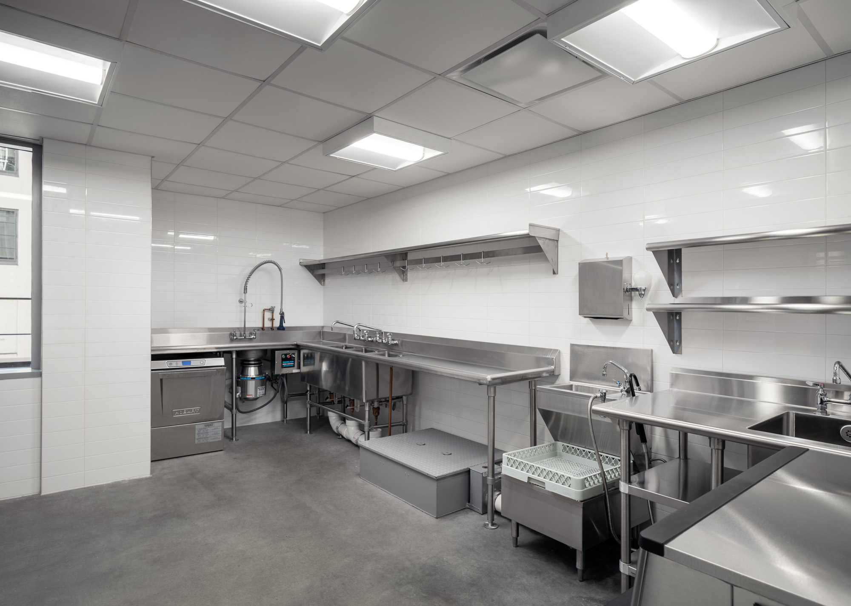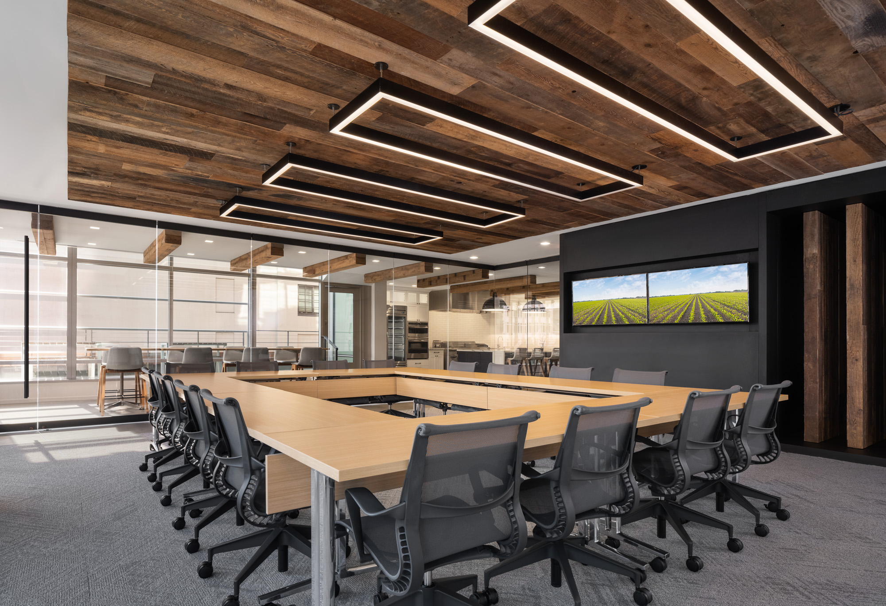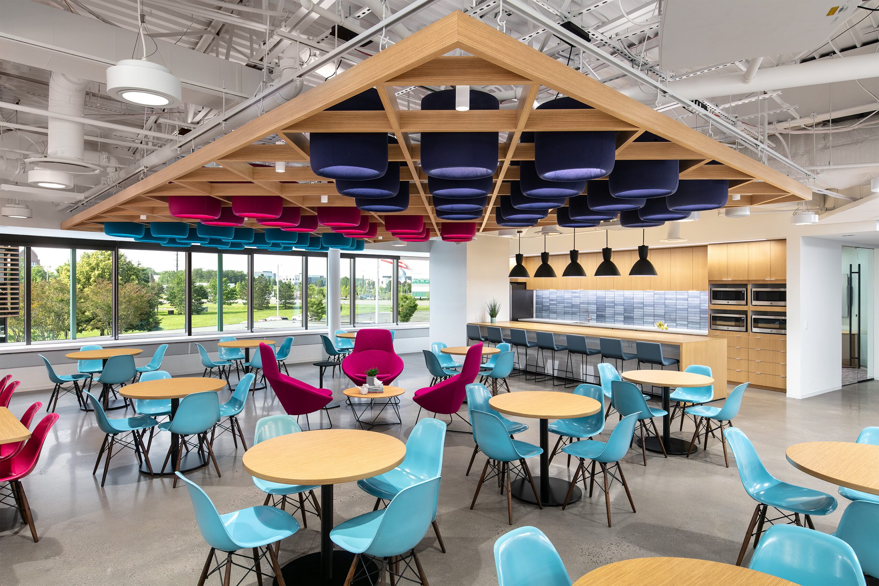
Tyson Foods
Details
Tyson Food’s new office in Washington D.C. features several key areas, including a commercial kitchen, closed and open offices, collaboration zones, and a main reception area. The space includes demountable glass partitions, as well as a glass operable partition, maximizing natural light exposure throughout. The office corridor has a white finished open ceiling, while the reception area and conference room ceilings are made of wood planks.
The common corridor and office ceilings are comprised of large format ACT and grid with drywall ceilings at the kitchen area, complete with custom wood beams for a rustic feel. The space consists of multiple speciality finishes, from fused graphite paneling at reception, to custom lacquer finished millwork cabinets throughout the kitchen.
Construction Management: Transwestern.
