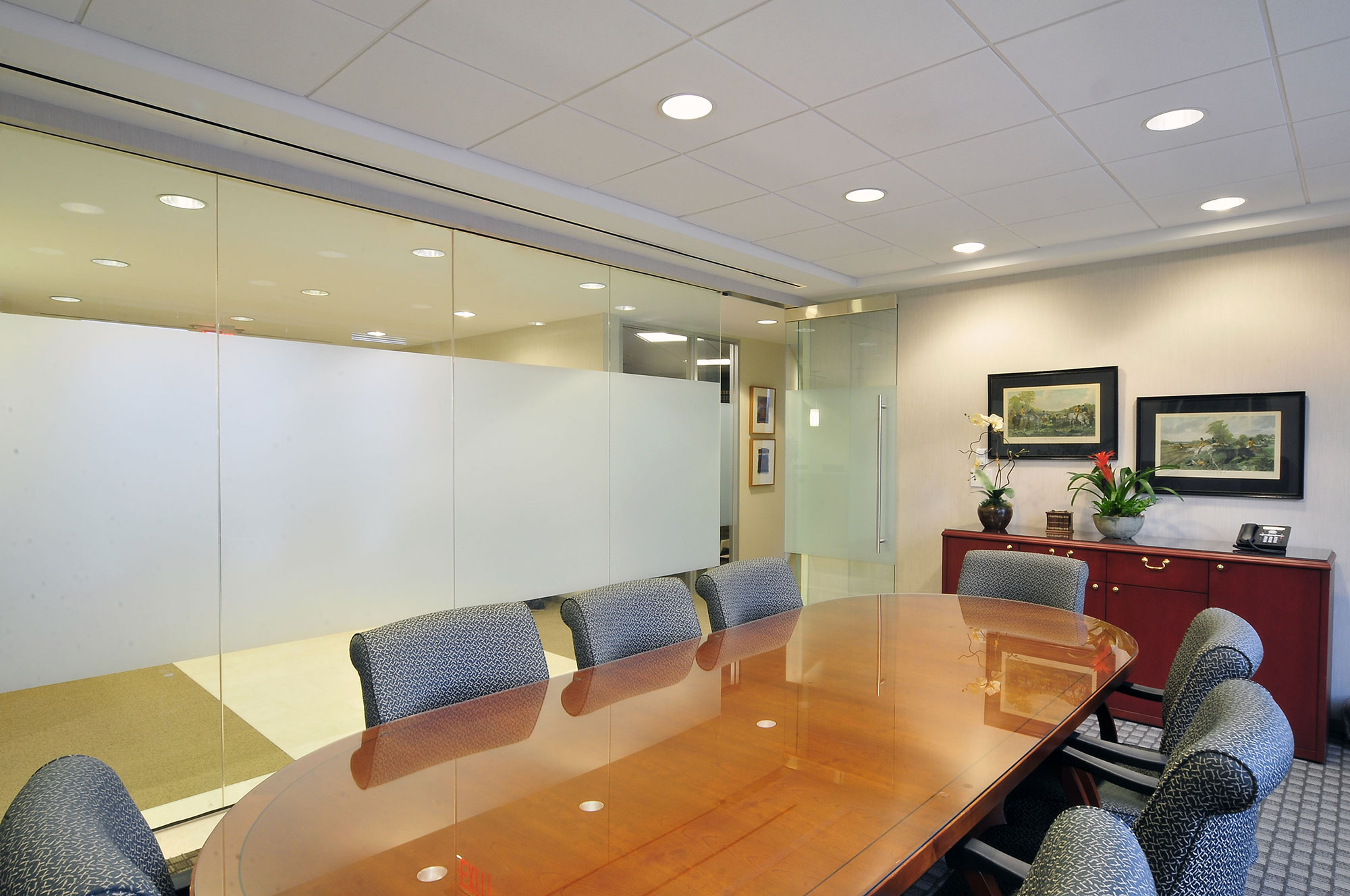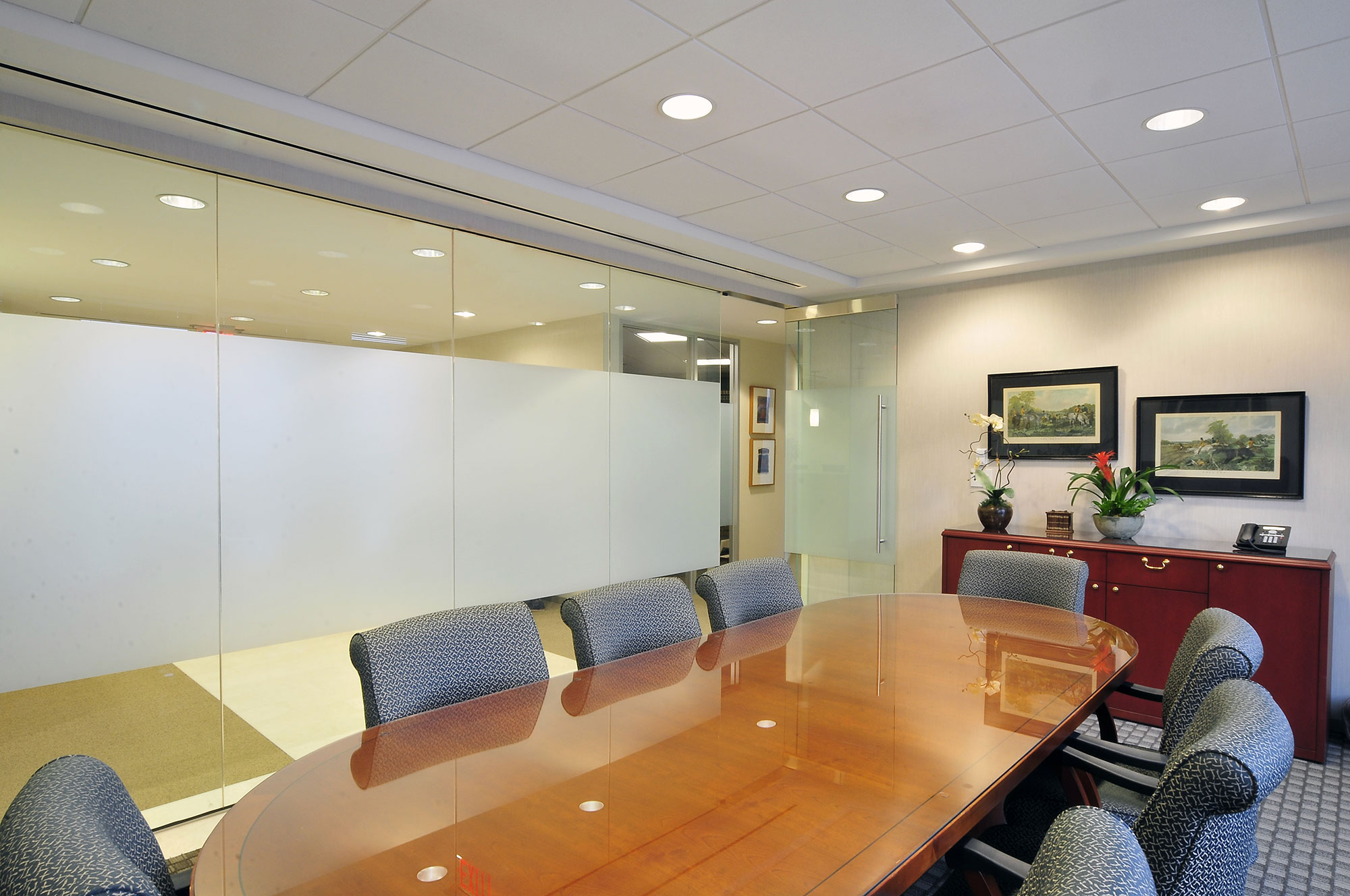
King & Nordlinger, LLP
Details
Client King & Nordlinger, LLP
Location Arlington, VA
Square Footage 6,500 Sf
Property Management BF Saul
Schedule 6 Weeks
Constructed over 6 Weeks as a turn-key project, the K&N space features a collection of conference rooms, a legal library, pantry, and both open and closed office areas. At the main reception, the custom millwork reception desk, drywall ceilings, stone floor and frosted glass ties the entry to the balance of the space where the coloration and detail of these materials are integrated into the office doors, pantry and meeting room finishes.
The location of the main conference room allows natural light to be borrowed to the reception. Each office features stain grade doors, sidelights, and high efficiency lighting


