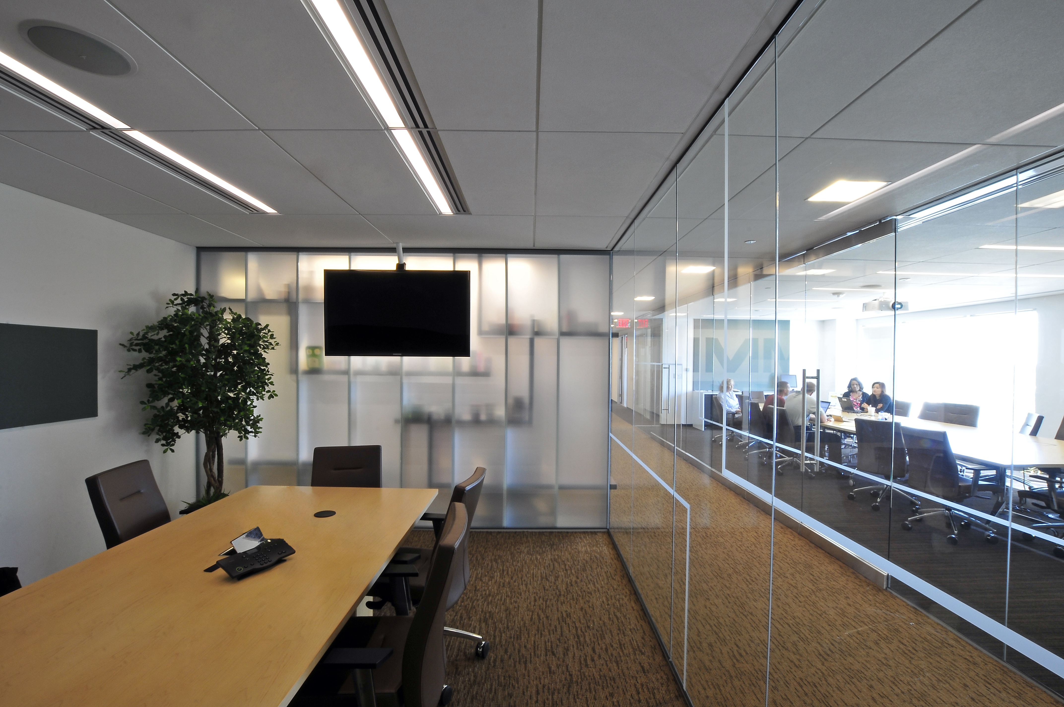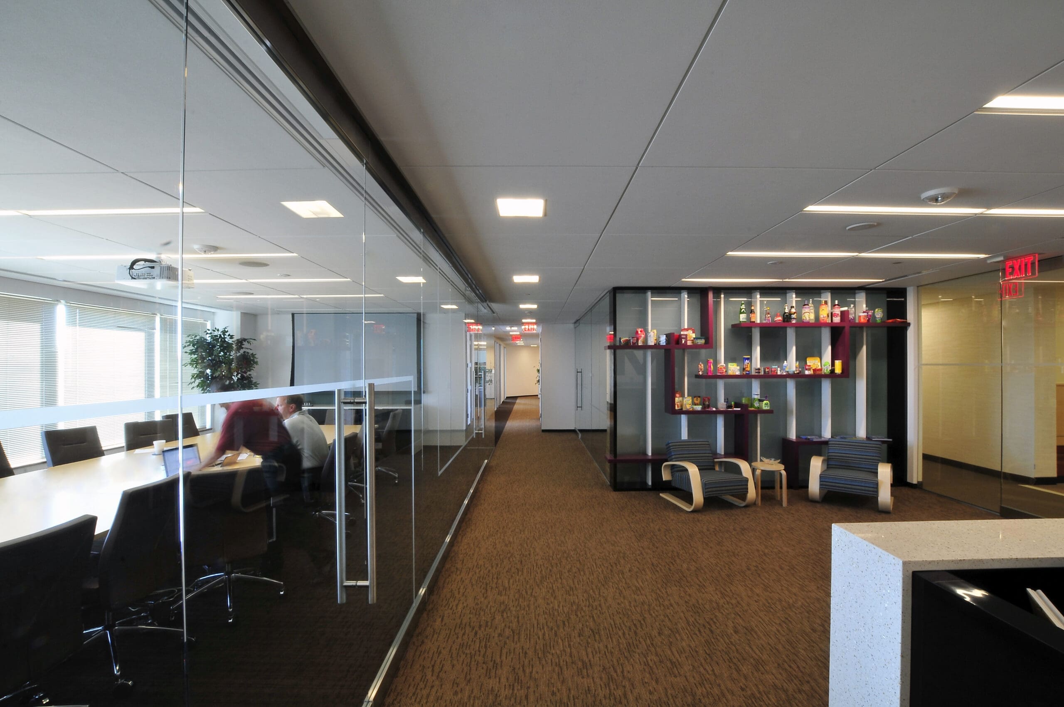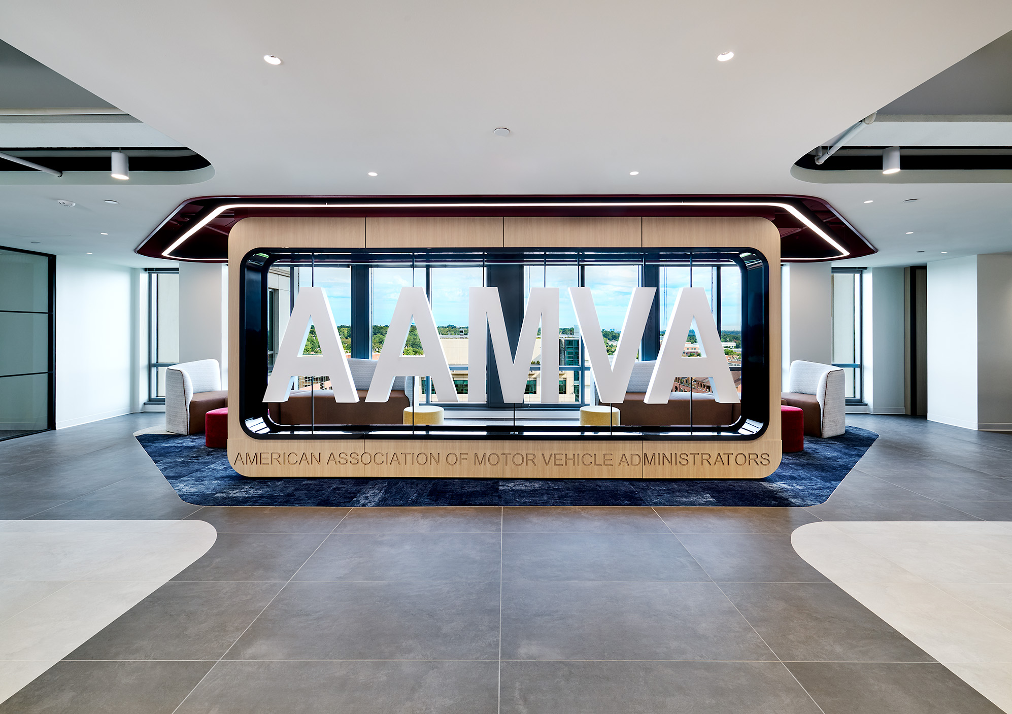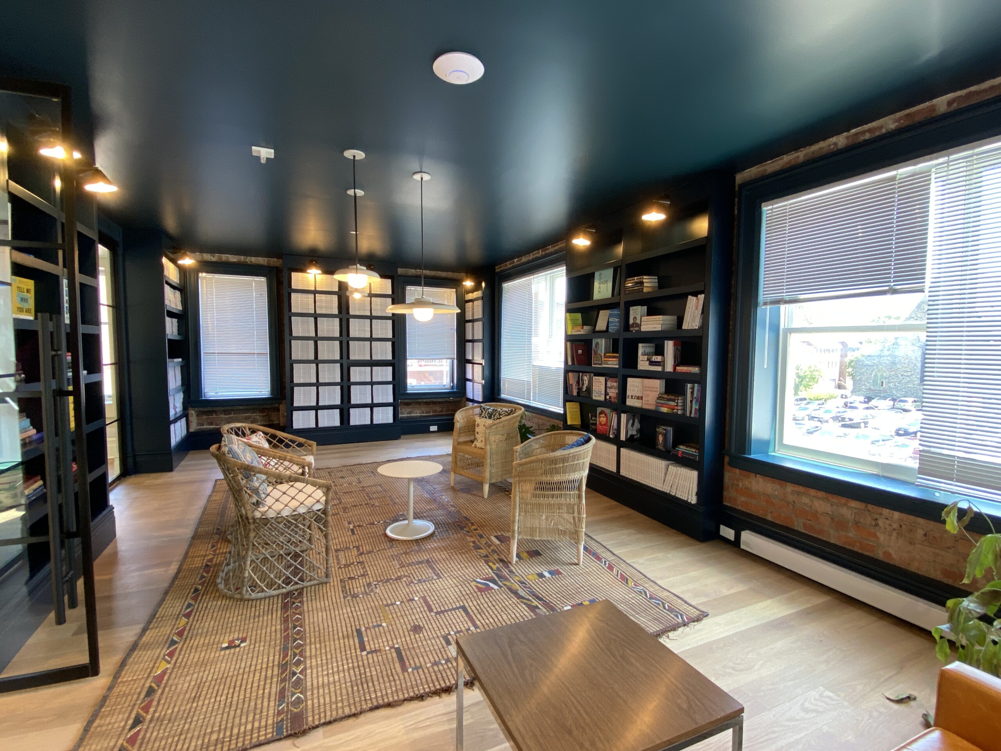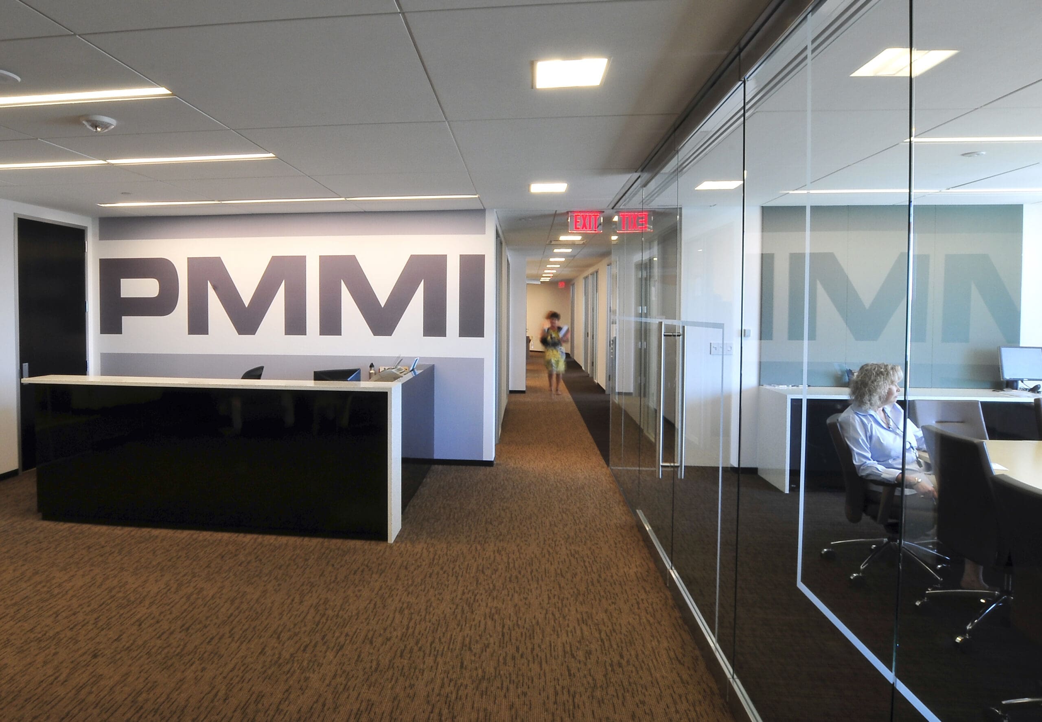
Packaging Machine Manufacturing Institute
Details
Client Packaging Machine Manufacturing Institute
Location Washington, D.C.
Square Footage 10,084 Sf
Property Management Cassidy Turley
Constructed over 10 weeks, the PMMI space features a collection of conferencing rooms, multiple pantries and both open and closed office areas. At the main reception, the lacquered millwork wall system and integrated frosted glass are used to create a two sided display for the organization’s products.
On the conference room side, the effect is carried through in silhouette, borrowing light both natural and artificial from the reception and adjoining conference areas. The coloration and details present in the “front-of-house” areas is carried through to the pantries, copy rooms and printer niches in the balance of the space. Each office features stain grade doors, sidelights, and high efficiency lighting.
