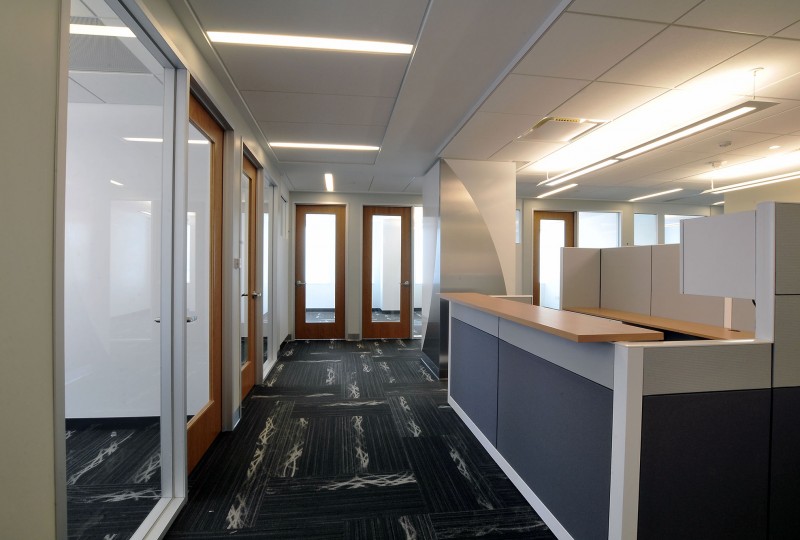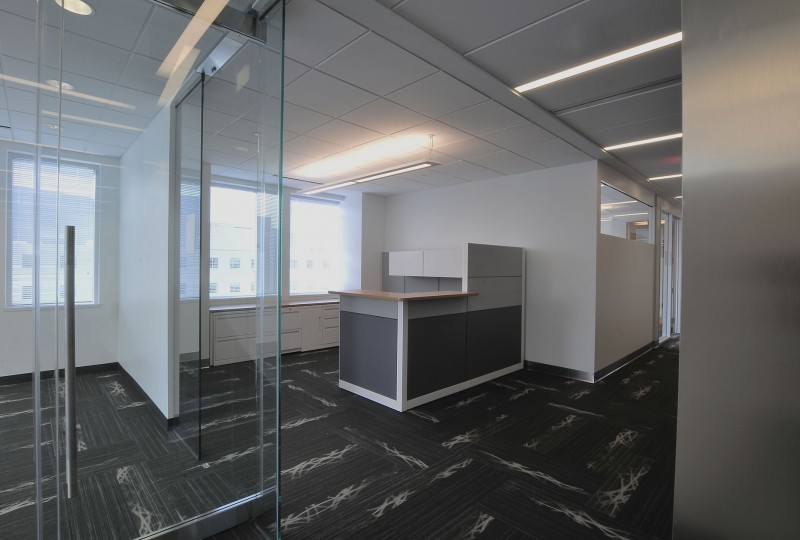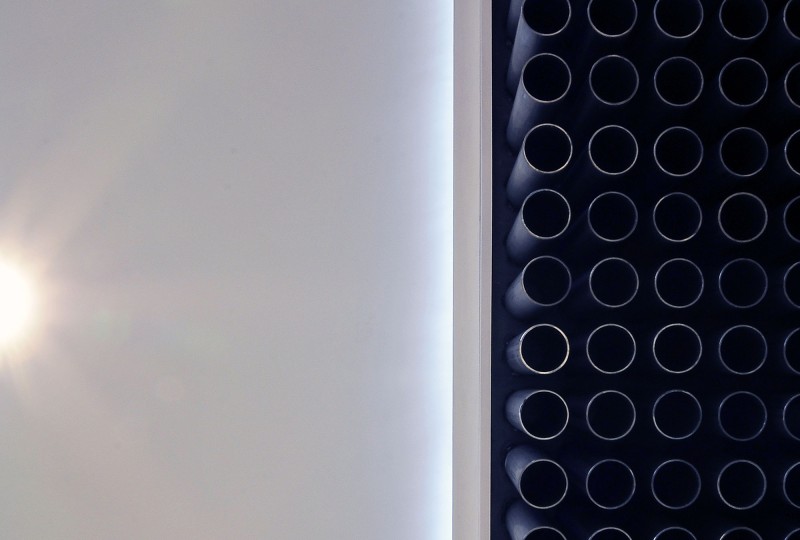American Iron and Steel Institute
About the Project
Expressing the organization’s mission, the project incorporated specialty metals throughout the space including metal wall tiles, stainless steel base, woven steel panels, steel reception desk, metal ceiling trims, steel panels, and a custom built steel and LED fixture above reception desk weighing in excess of 3,000 pounds. Working in balance with the steel elements, lacquered wall panels, custom millwork, fabric wall panels, glass and stone were built into the space. At the conference rooms, millwork credenzas and banquettes were integrated into the room along with a custom full wall fabric wall cover, which was made specifically for the space, and has the corporate logo woven into the pattern. The perimeter offices utilize metal headers and glass fronts to transfer exterior light into the space, and have stain-grade doors. Throughout the space, the ceilings are comprised of multiple sized ACT and grid patterns, and have drywall ceilings at key areas. In conjunction with this 9 week construction schedule, the core areas and lobby were upgraded with stone flooring, polymixed walls, drywall ceilings and lighting.
More Details
Client
American Iron and Steel Institute
Location
Washington D.C.
Property Management
Republic Properties
Square Footage
13,746 Sf
Schedule
9 Weeks
Special Notes
*2012 Award of Excellence Interiors




