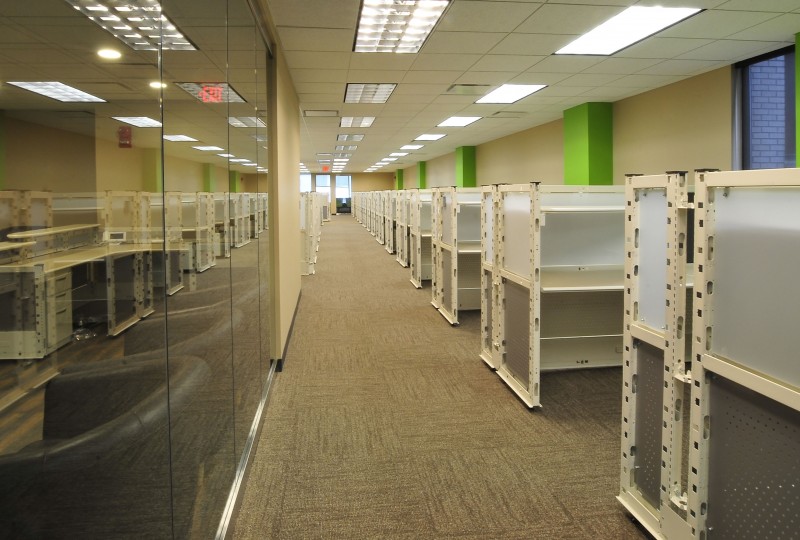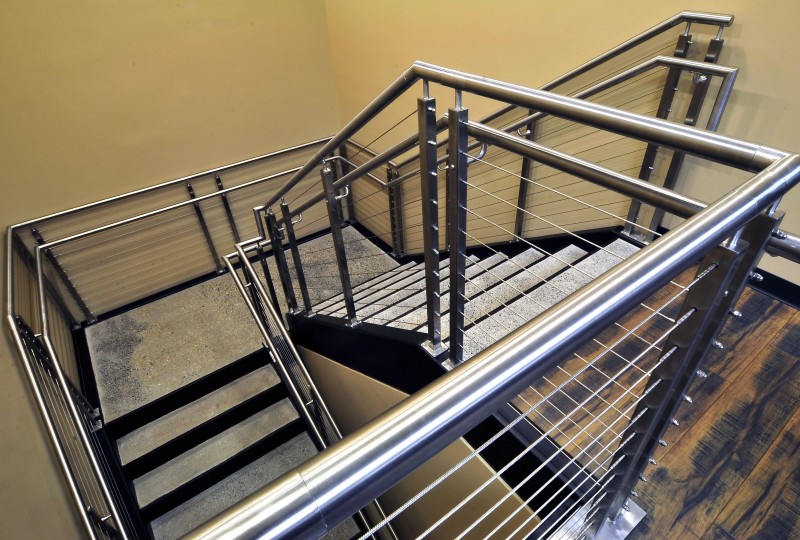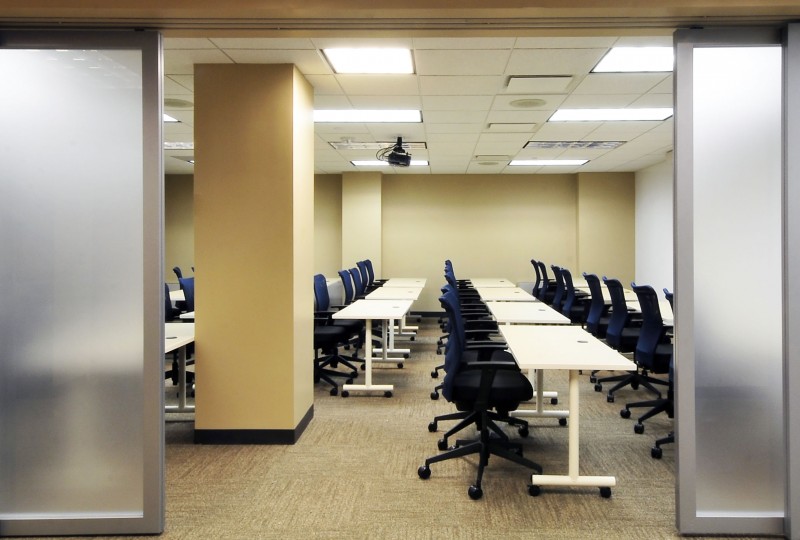Wounded Warrior Project
About the Project
The Wounded Warrior project was a multi-level endeavor comprising of open office workstations, employee lounges, conference rooms, and training rooms. With the help of skilled staff, HVAC modifications were made and the server room was entirely relocated, all while maintaining continuous daily operations of the existing server room. In order to serve the need for webinars and global communications, flexible spaces were designed using heavy AV and folding partitions, allowing the spaces to be transformed for any various number of needs. Lastly, structural modifications to the base building were made to create an open steel and glass stairwell, connecting the two floors with a unique and an industrial touch.
More Details
Client
Wounded Warrior
Location
Washington D.C.
Property Management
Transwestern
Square Footage
11,000 Sf
Schedule
8 Weeks



