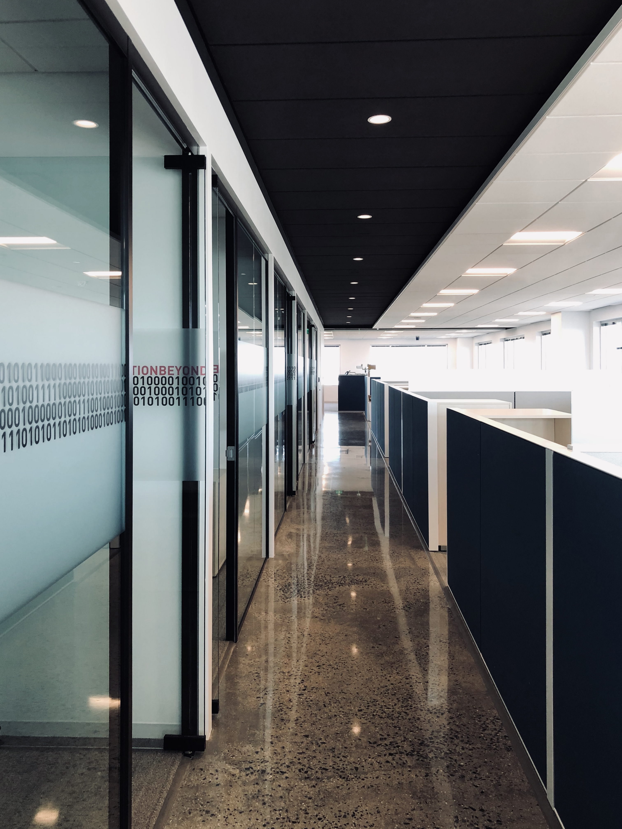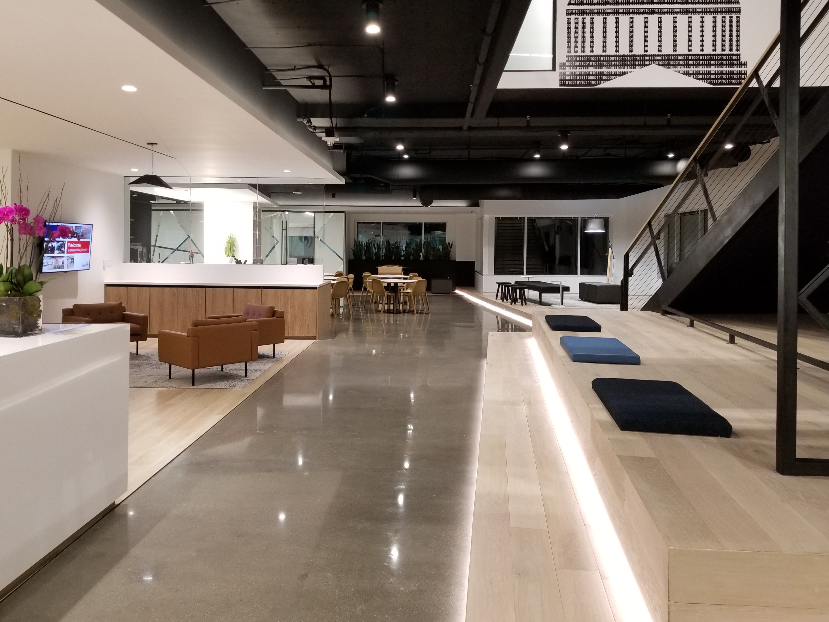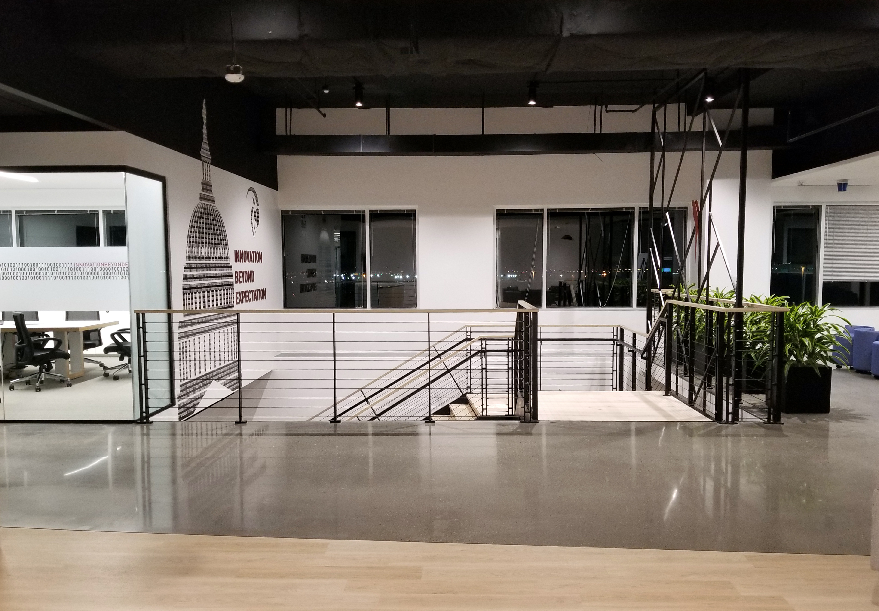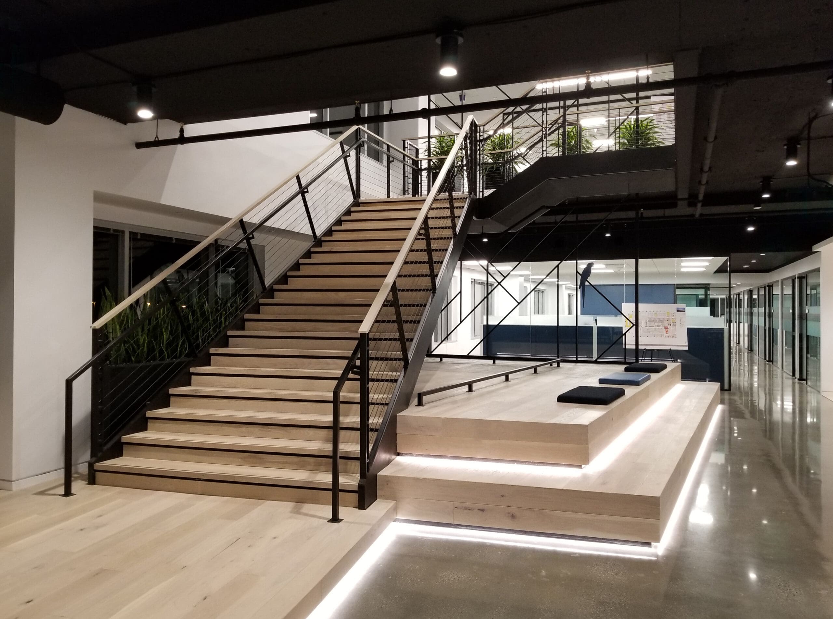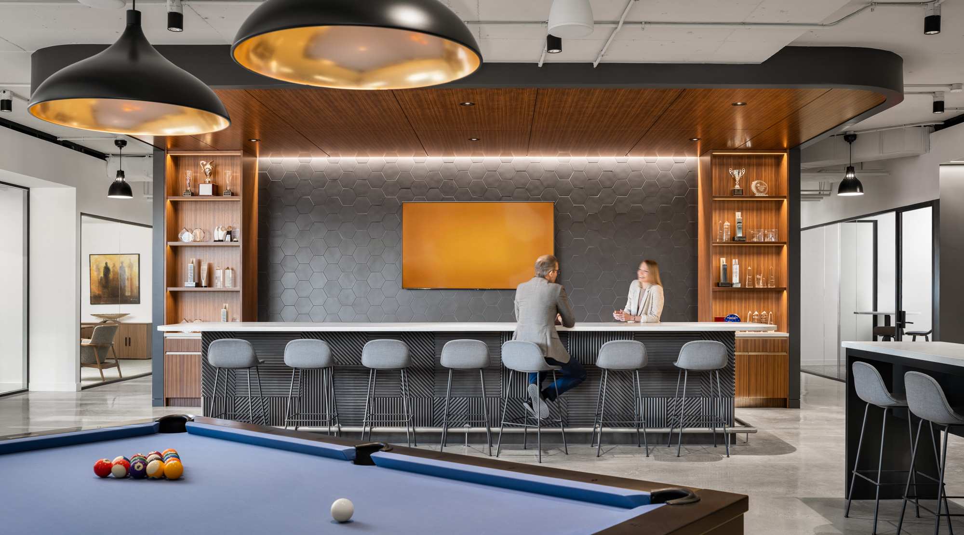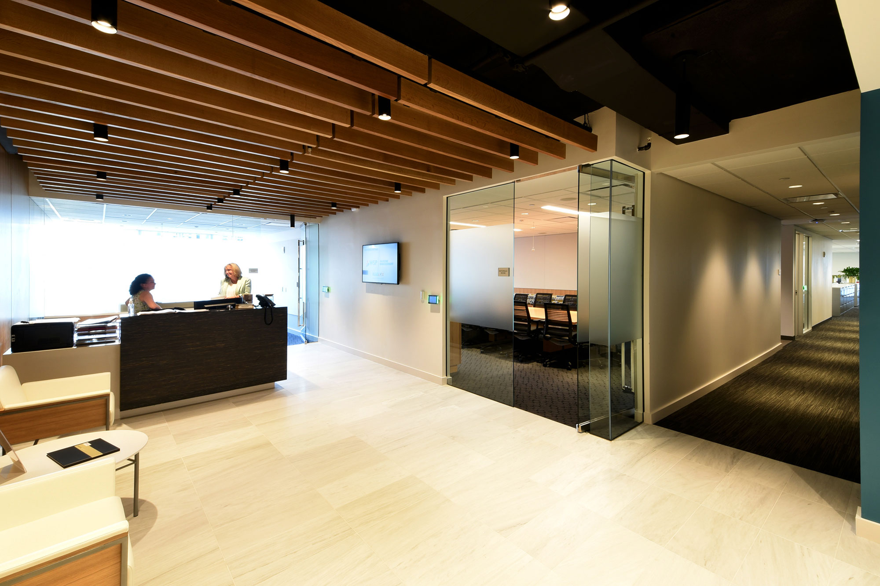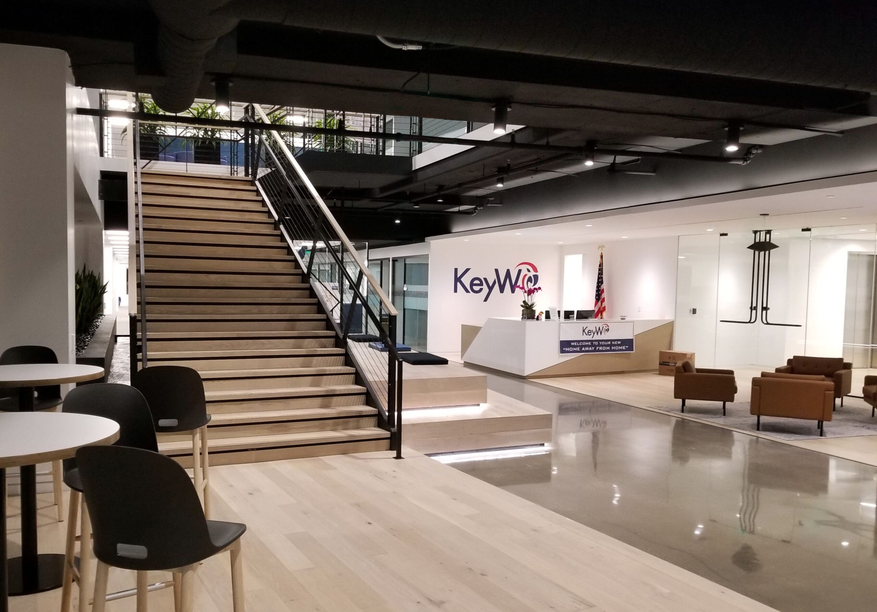
KeyW
Details
KeyW 7th and 8th Floors consisted of the demolition and build out on both floors. Each floor had 22,000 square feet of usable tenant space. The two floors are connected by a free-floating stair with cable rails that lands on an expansive raised wood platform, overlooking the reception.
A stone-clad reception desk was constructed for the 7th floor to create a cohesive look with the polished concrete that flows throughout the reception areas and main areas of travel. The rest of the space consists of custom-built aluminum and glass framed office and conference room fronts, a 3,800 square foot secure area SCIF, a large pantry with floating, backlit shelves and a stone-clad island with adjacent seating area, all with a magnificent view of Dulles Airport.
One challenge was the interconnecting stairs. We had to cut a 24’ x 16’ opening through the 8th floor post-tension slab. The 8th floor slab was strengthened with Carbon Fiber Reinforced Panels to accommodate the weight of the floating stair. All the stair components were fabricated off-site, brought to the site, craned into the building, and then assembled in place.
The secure area SCIF was the second challenge to the project. The area had to be continually monitored as to who was working within the space and pictures had to be taken daily to show the tenant’s customer how the SCIF was being built. The SCIF area utilized expanded metal mesh on all walls, 3 layers of drywall on the walls, Ultra NT Foil on the walls, ceilings and floors, man-bars at all duct penetrations, and dielectric fittings on all pipes and electrical cabling, and STC-45 SCIF Security Door.

