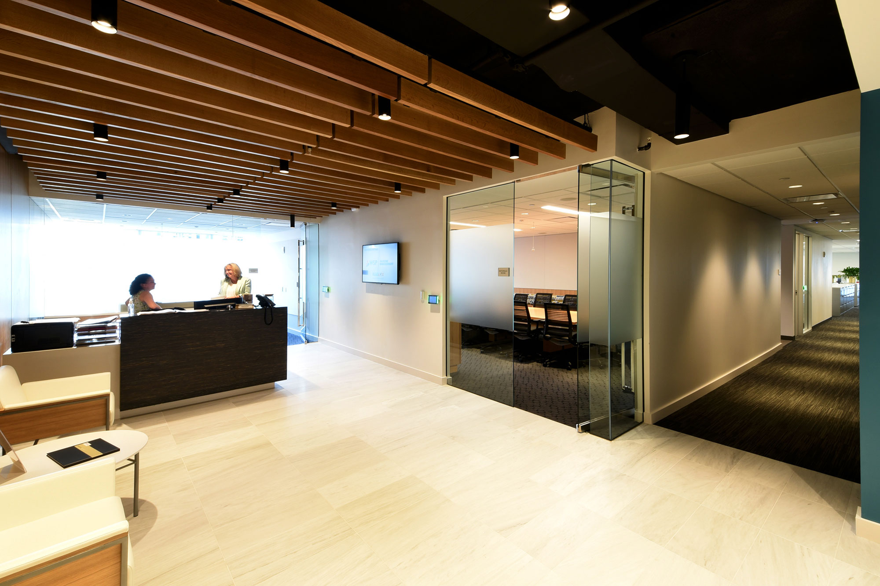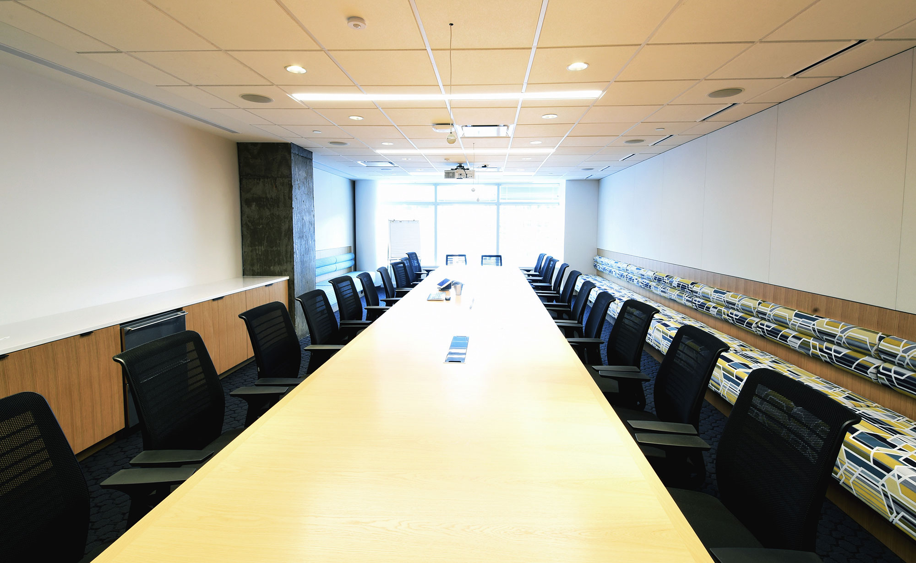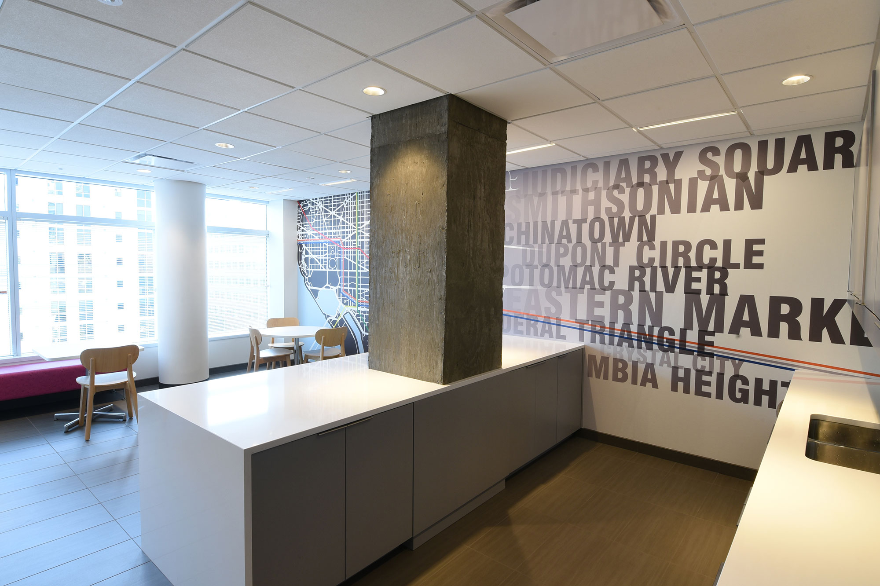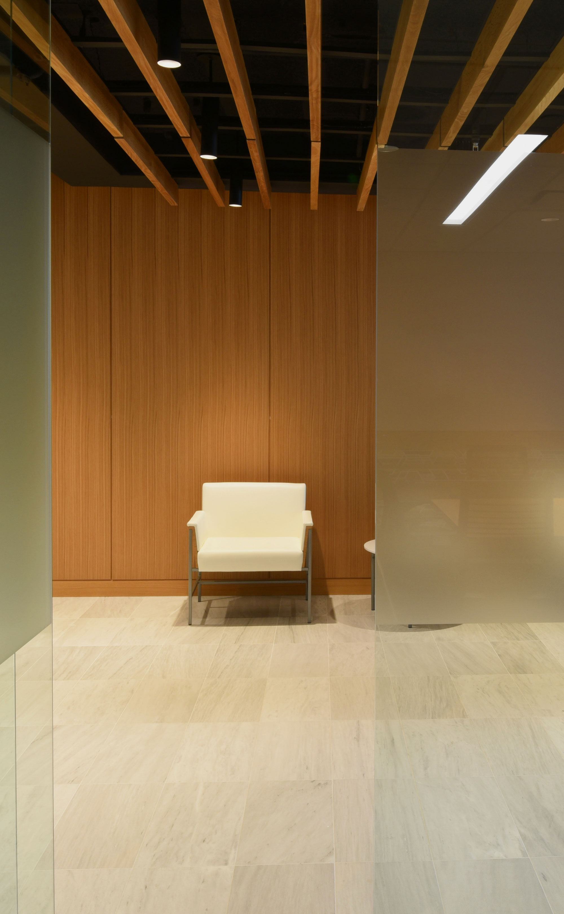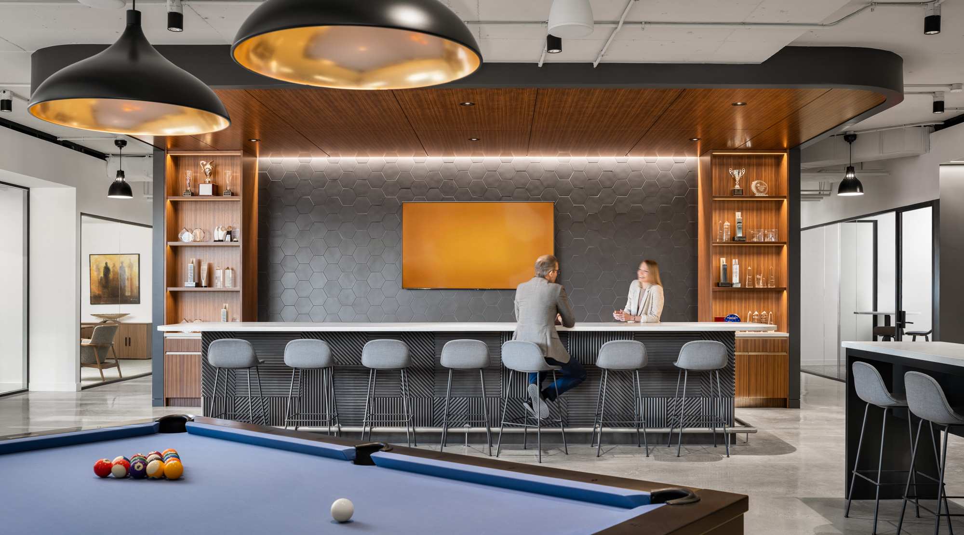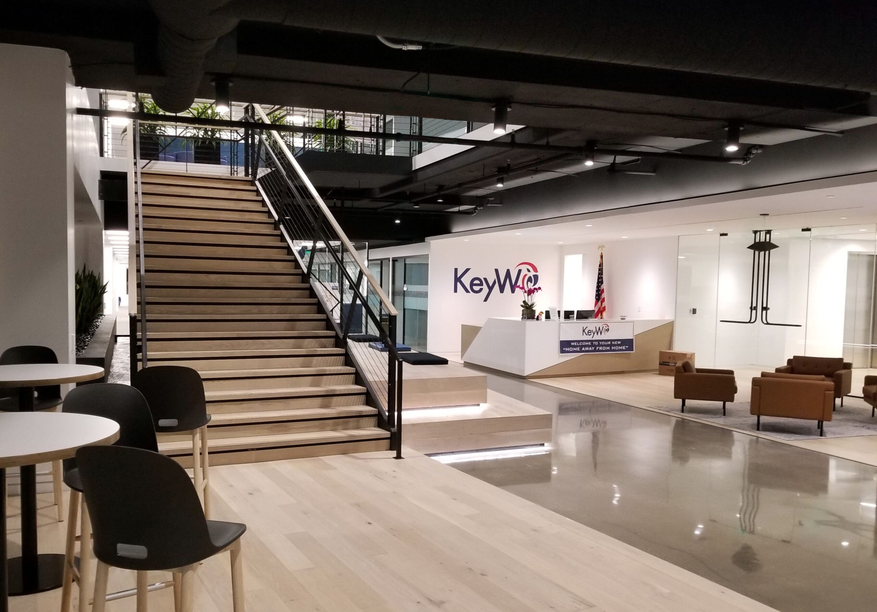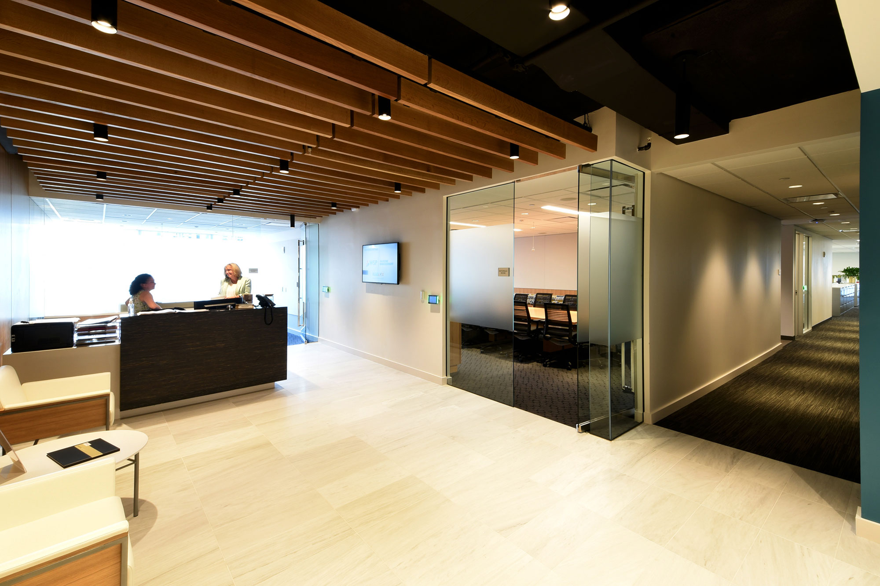
Parsons Brinckerhoff
Details
Parsons Brinckerhoff’s new D.C. office features multiple custom pieces, as well as being DFS’ first Green Review project, accentuating a more sustainable design. The reception area consists of light tile flooring, floor to ceiling exterior glass to let a lot of natural light in, and a custom reception desk made of stone and resin panels.
The open, wood-paneled ceiling design for the reception was originally an 18 week item, which ended up turning into a custom project for DFS, cutting the lead time down to 8 weeks. The ceiling feature was designed to keep the space open, but also to disguise the exposed ceiling above. Off of the reception is the large conference room, equipped with a large rectangular table and chairs and custom banquettes along the walls. These banquettes were specially designed and custom built to include outlets and usb plug-ins, in order for people in meetings to charge laptops and phones and stay connected. To celebrate the new office location, a custom wall graphic, representing Washington D.C., takes up one full wall in the pantry. The graphic was designed and created in pieces and then seamlessly adhered together along the wall. One important custom element ties all of the spaces together: the lighting. A programmable Lutron lighting package was installed throughout the entire office, allowing for complete adjustment control in every space.
