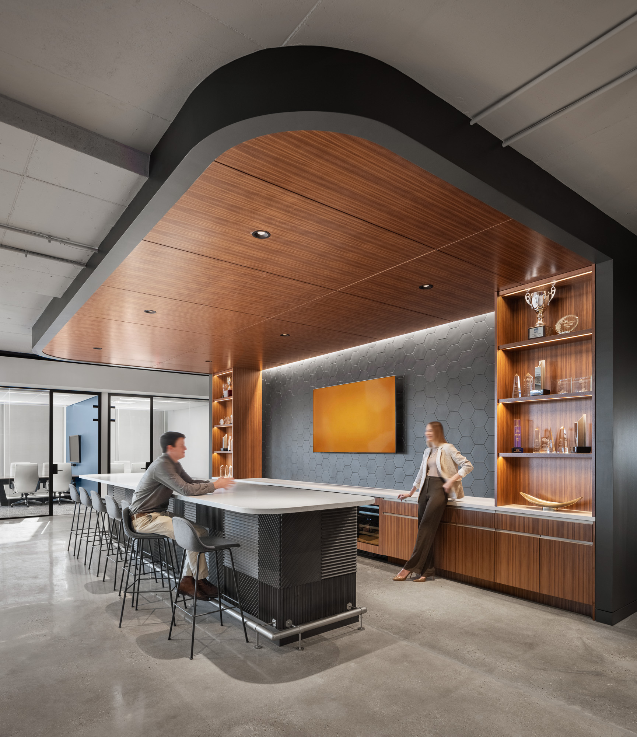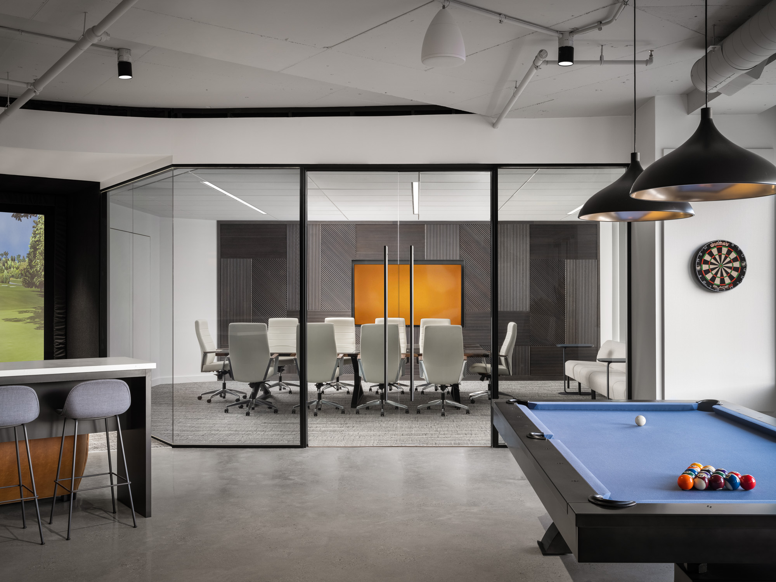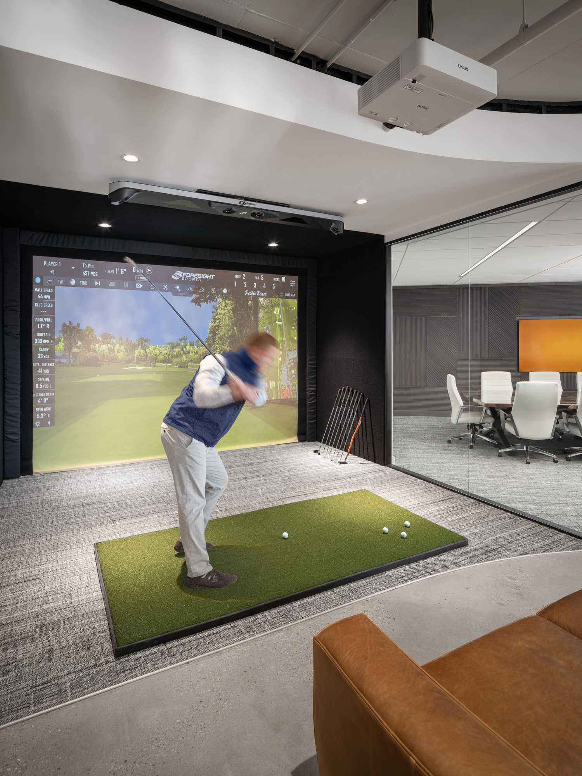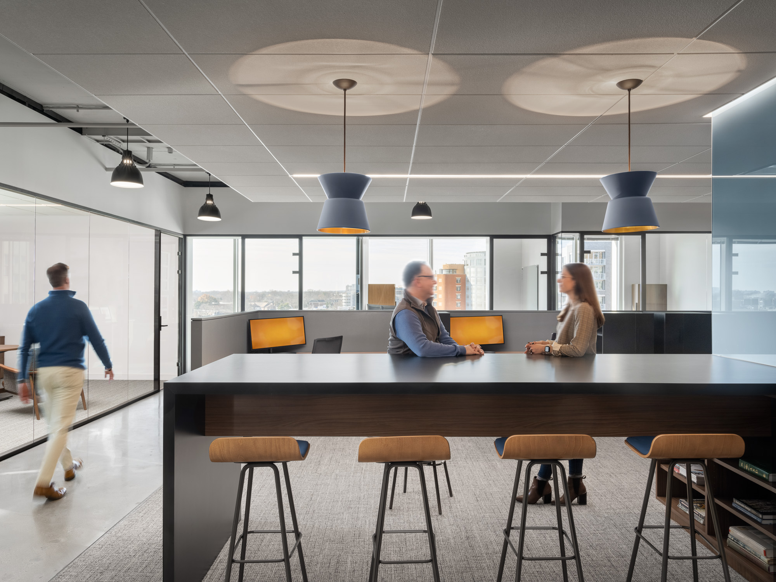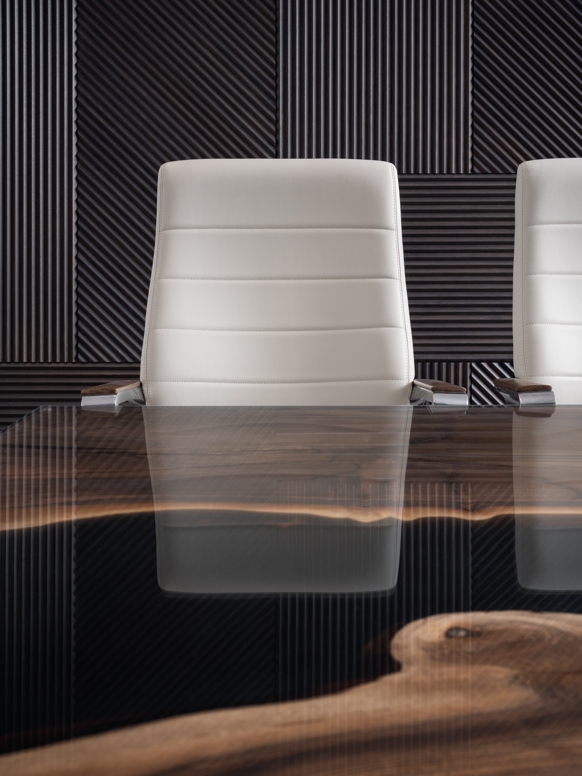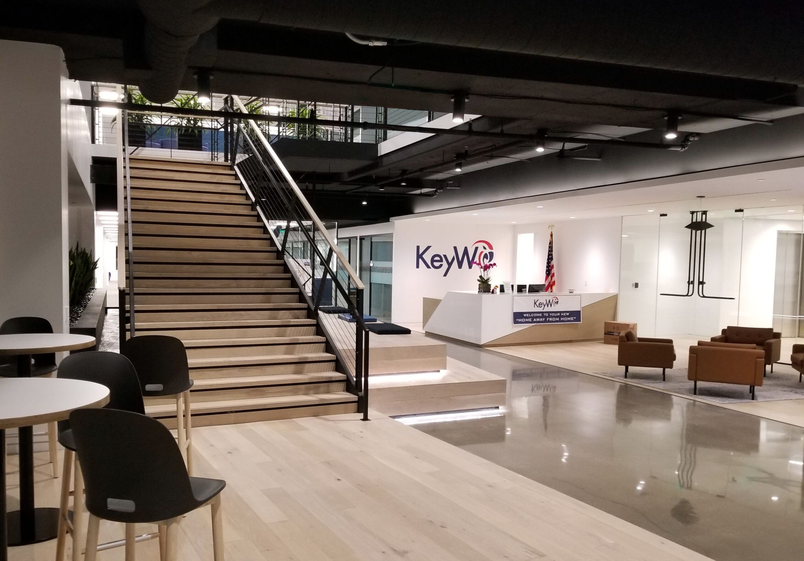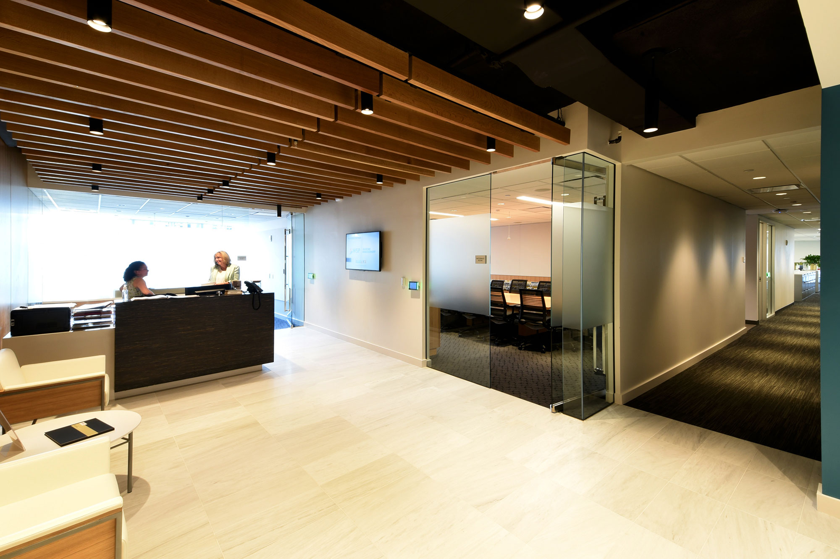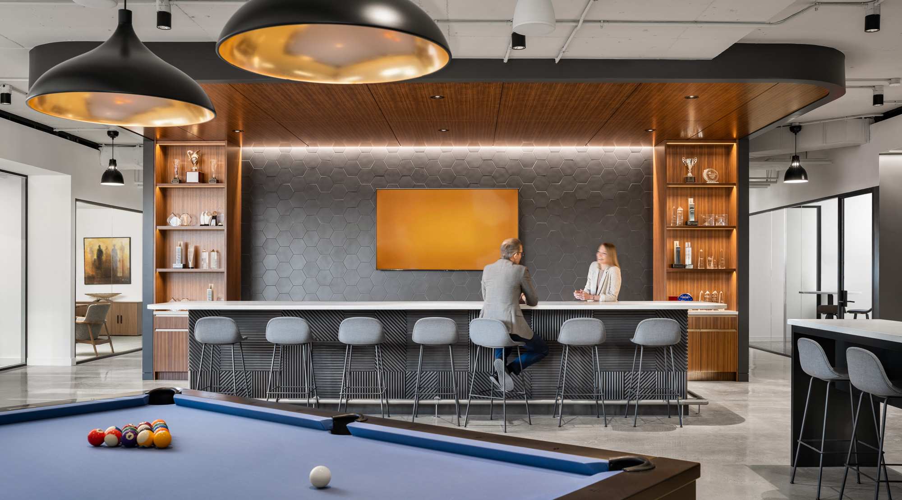
DFS Construction Office
Details
The redesign and interior build-out of the new DFS office strikes the perfect balance between entertainment and work functionality.
The open workspace creates a learning environment by promoting cross-communication and knowledge-sharing through its layout. Informal collaboration areas are placed strategically around the open workstations to encourage staff to have quick meetings. Even some of the architectural features were designed to be a learning opportunity, such as the glass column enclosure that showcases electrical cabling and wet stacks, while also serving as a whiteboard. The office’s leadership is located throughout the office, reinforcing an open-door policy, and the use of glass and orientation of the desks ensure visibility and easy accessibility.
The front-of-house areas features a formal boardroom, smaller team rooms, an expansive bar and island, and a lounge-style golf simulator area, celebrating gathering in many forms. Custom display millwork and branding walls showcase DFS’ identity while highlighting the level of craftsmanship and quality at which DFS works.
The construction project’s excellence extends to its on-site communication with the mechanical, electrical, plumbing, sprinkler, audio/visual and low voltage foreman. This communication ensured an organized, well-thought-out open ceiling, where all sprinkler lines, electrical conduit, and mechanical duct work run parallel with one another, if not perpendicular.
Overall, the DFS office sets the bar for how a workspace can balance entertainment and functionality to create a learning and collaborative work environment, while showcasing the identity and quality of the company.
