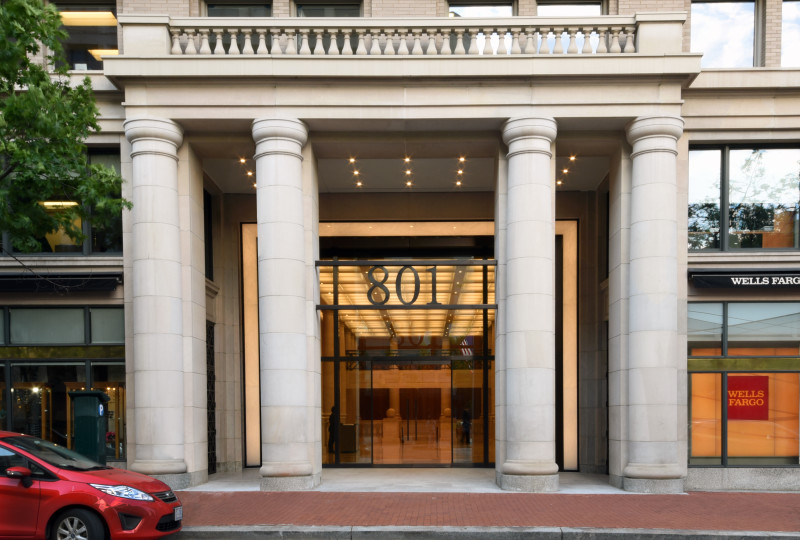701/801 Pennsylvania Avenue
About the Project
The renovation of the 701 and 801 lobbies and amenities was no ordinary project being that the D.C. buildings are historical preserved. DFS completed these buildings simultaneously, all while keeping the lobbies fully functional. To improve the street presence of these buildings, the concrete store front was demolished and replaced by a new insulated glass mullion system with oil rubbed bronze cladding. Two 2 ton stone columns were removed at the entrance of each lobby to create a frame around the new glass store front. Due to the fact that these buildings are historically preserved, the use of the same materials was important to the project. DFS was able to coordinate the matching of the existing marble floors with the same stone from a quarry in Italy as well as the exterior pavers, which were sourced from Spain. Although a lot of the work dealt with existing materials, DFS was able to enhance the space by putting in 322 custom made light �fixtures into the main lobby ceilings. This included the new custom exterior light box surrounding the main lobby entry glass above the Pennsylvania Avenue entryway. These buildings both have the luxury of being able to fully control all of these light �fixtures using the programmable Lutron system.
More Details
Architect
Gensler
Property Management
Transwestern
Size
17,421 sf
Location
Washington, DC
Special Notes
2017 ABC– Award of Excellence Winner
(Commercial Renovation 4 Million and over)








