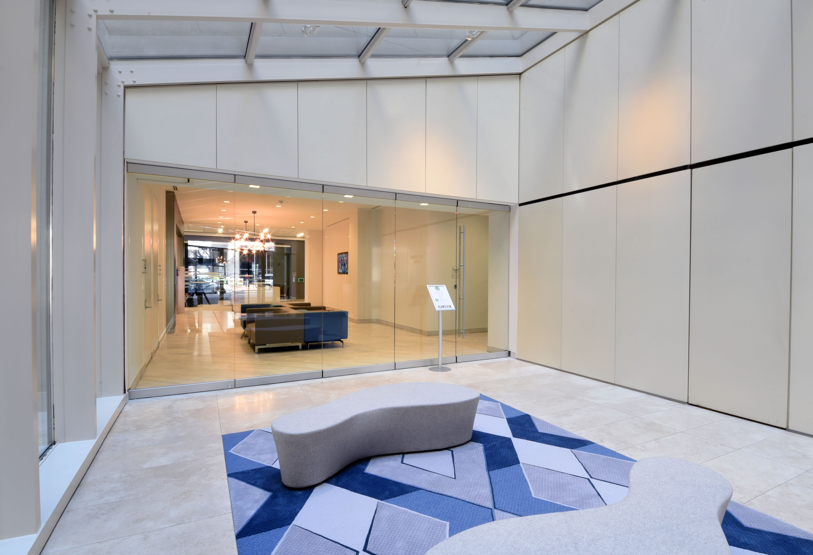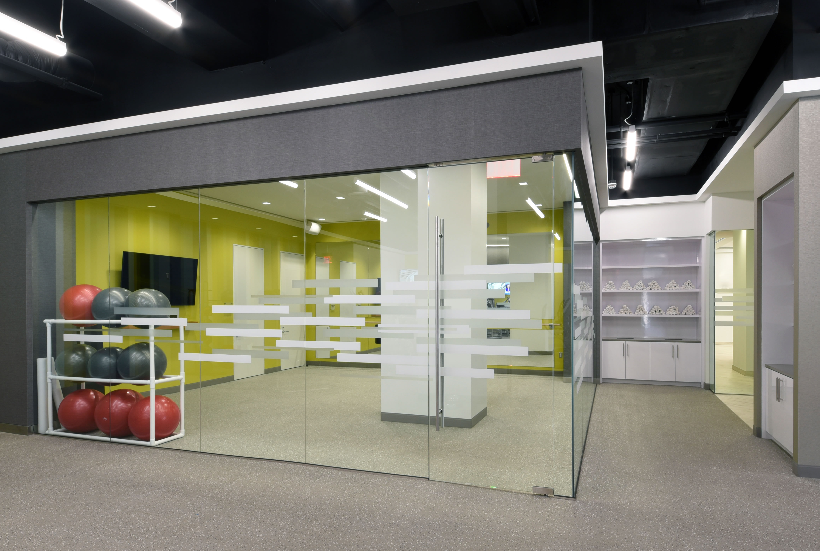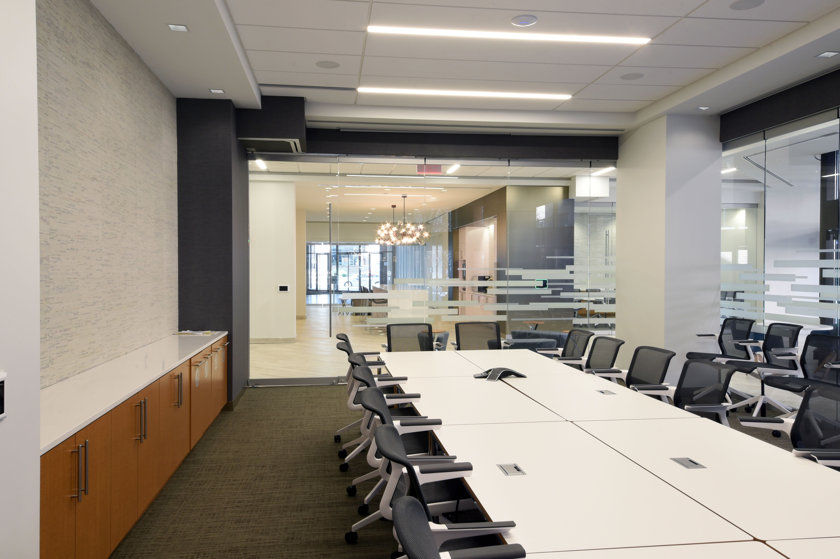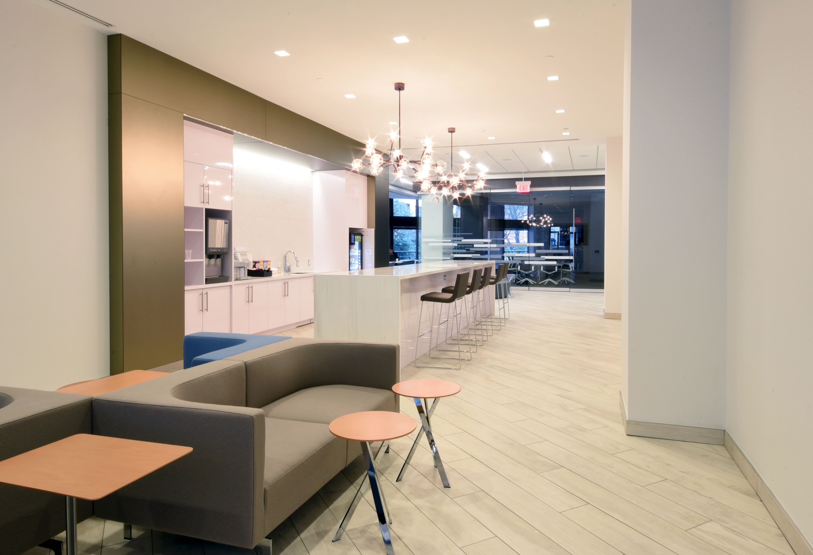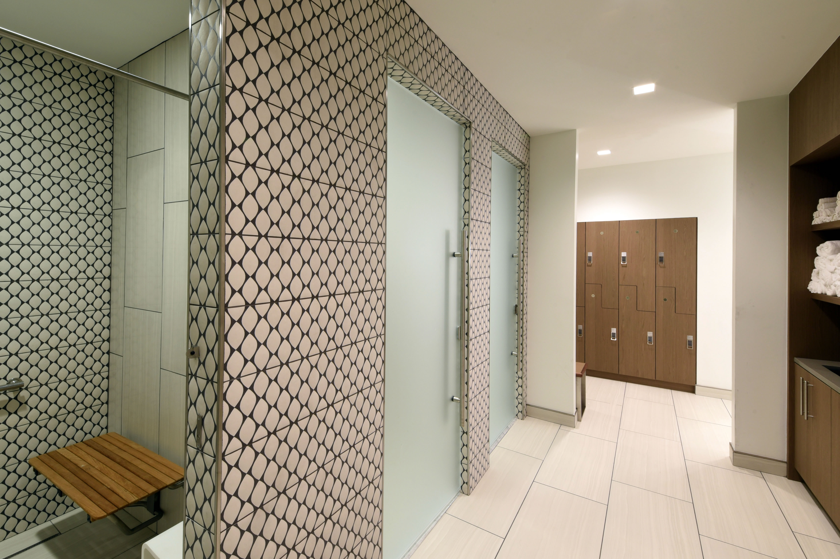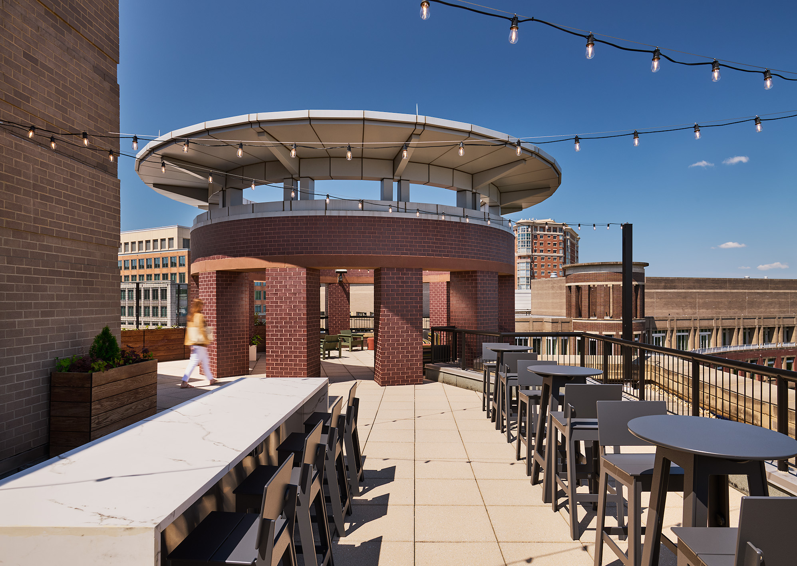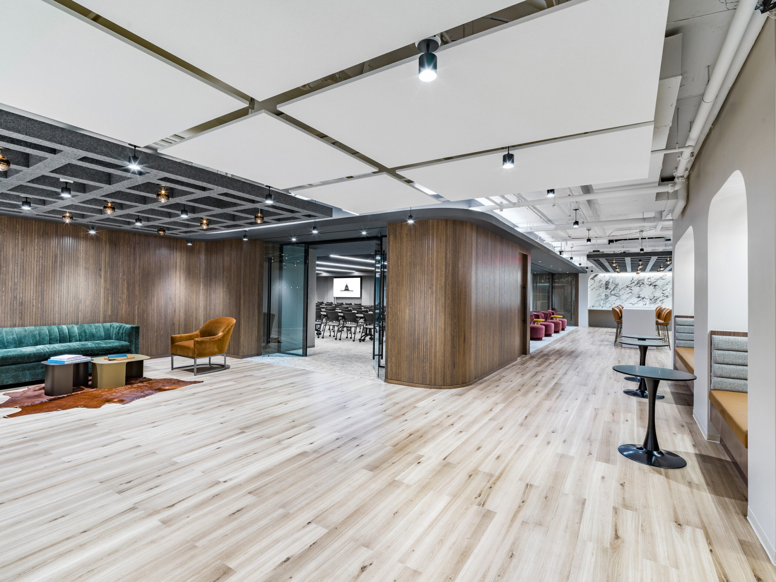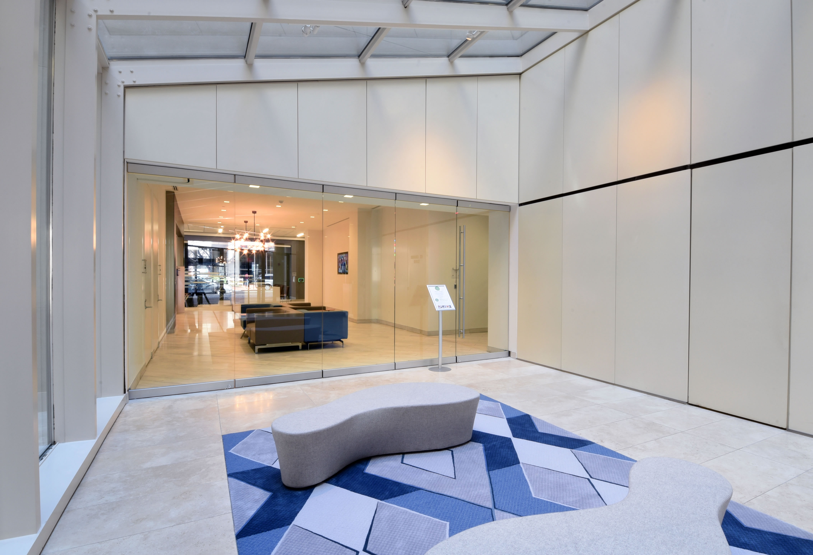
1255 Amenities
Details
Clean lines, modern, minimalist, are all words that define the 1225 Amenities’ 8,500 sf building renovation. This unique project allowed DFS to build 16’ ceilings, which is seldom found in Washington D.C., and open up one of the exterior entrances to create a more spacious entry. DFS was able to accomplish this by reinforcing the new exterior opening and pre-deflecting a supporting beam.
The finished project features an integrated conference center, a lounge area, a fitness center, and luxurious locker rooms. These amenities exhibit modern characteristics and materiality such as: Glass folding partitions, marble and solid surfaces, metal accent panels, porcelain tile, and back painted glass. Although the amenities were very different spaces, the materiality and clean construction techniques truly blended the spaces into one well-organized and flowing workplace.
