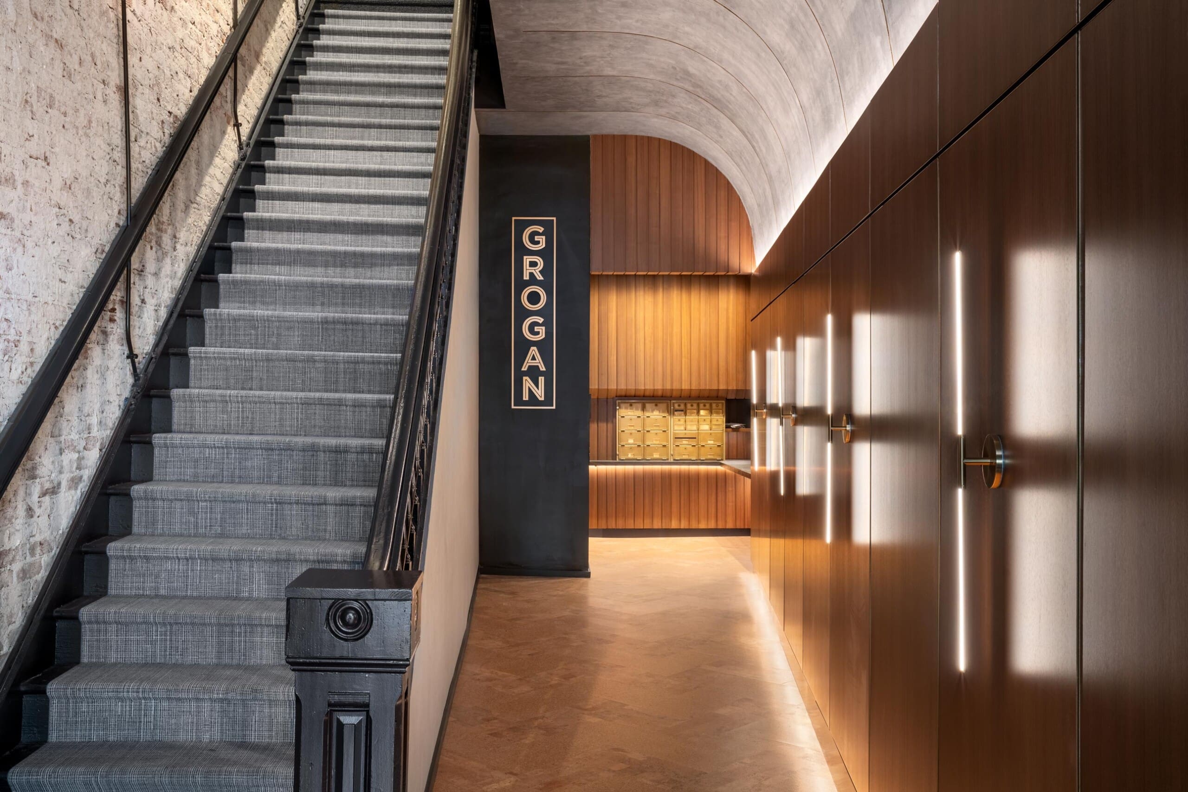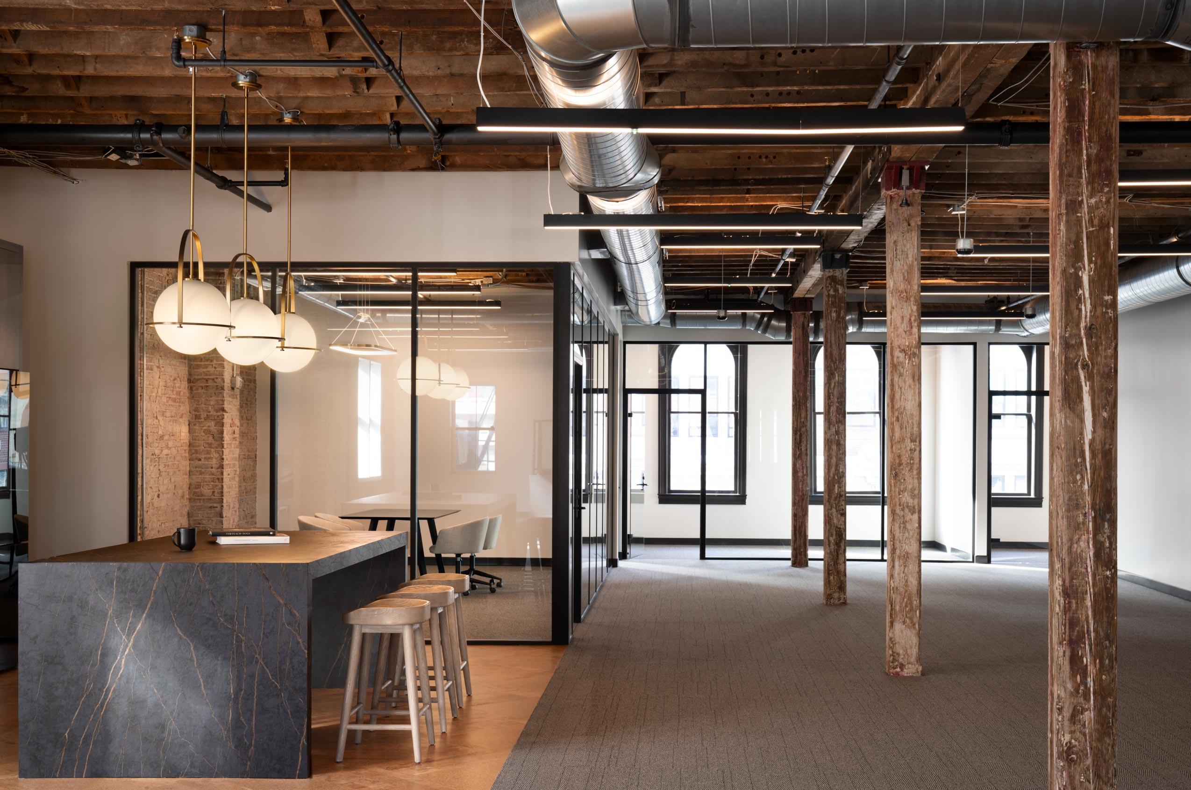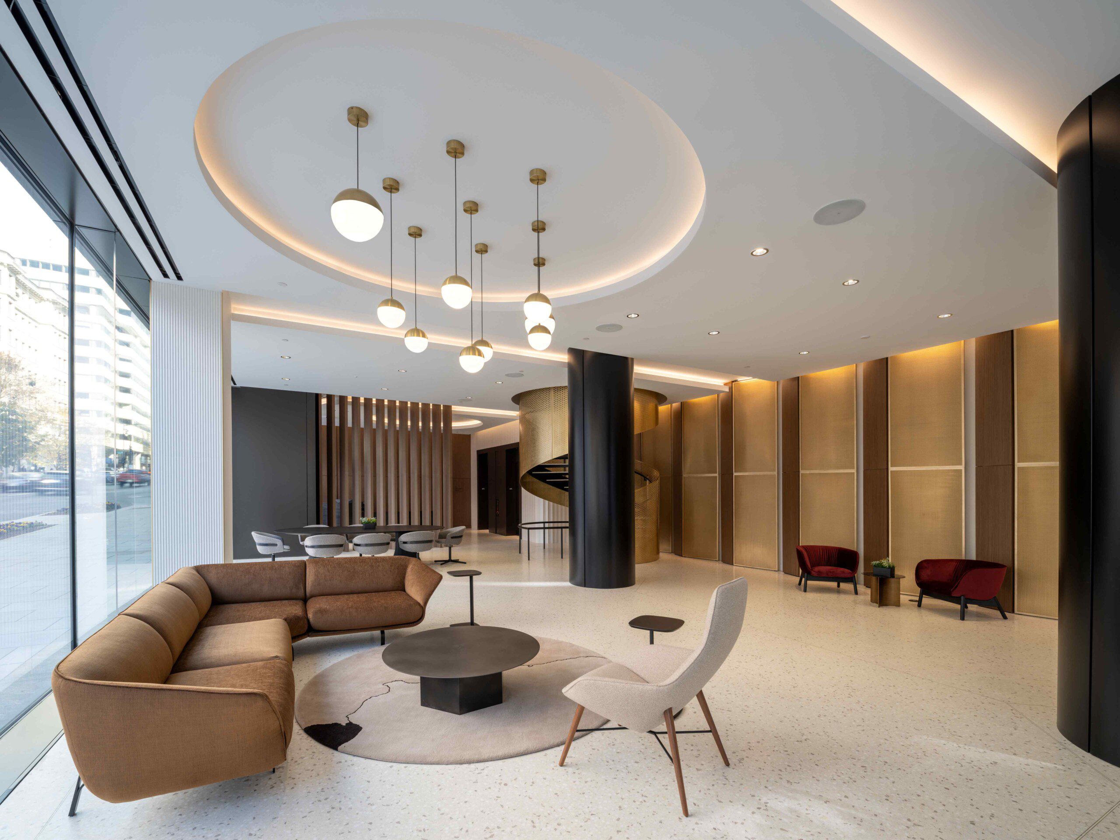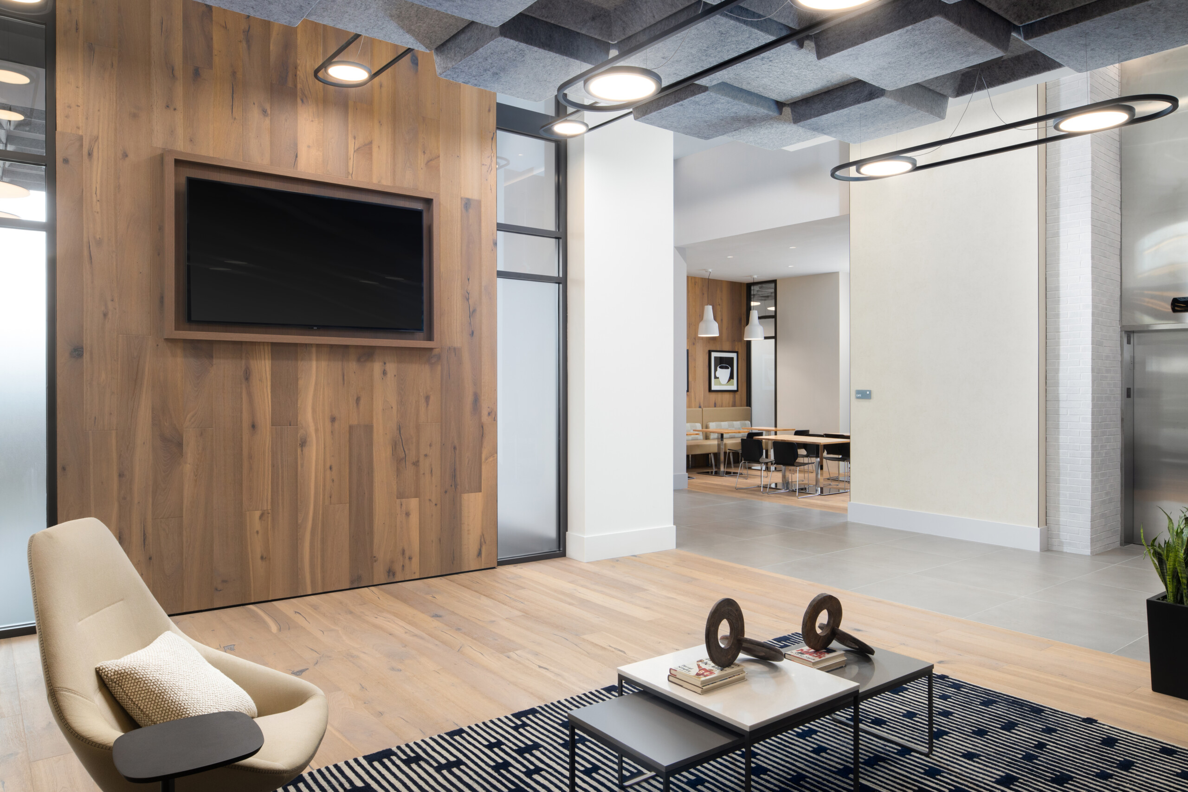
The Grogan
Details
To reflect its commitment to giving new life to historic properties through highly valuable and marketable development, we were engaged for the remodel of The Grogan’s lobby and third level. The design team’s approach emphasizes the original character of the building while creating a new, modernized experience for tenants. The lobby is inviting and elegant while the office spaces are open and flexible, increasing the value and marketability of the project.
Located in the heart of the entertainment and commercial district of Washington, D.C.’s Chinatown, the building was originally constructed in 1891 to house a furniture manufacturing store. The exterior was designed in the Romanesque Revival style with graceful ornamental details in brick and stone while the interior featured an open layout to allow for an extensive display of furniture. The renovation revives the industrial and commercial character of the building and surrounding area, while maintaining the most elegant and highly decorative elements of the façade.
The renovation added a welcoming curb appeal to the space, making the main entrance more visible as a central element of the street level façade. Remodeling the exterior required coordination and approval with DC’s Historic Preservation Board and Chinatown Board. We navigated the challenge by introducing Chinese character and design elements into the exterior design concept, merging the cultural requirements of the neighborhood with the industrial character of the renovation elements.
The materials utilized in the main entrance purposefully transition to the interior, creating a seamless journey into a small vestibule that opens up into the vertical expansion of the lobby. The design team set out to create a functional and inviting lobby space aligned with the beauty and elegance of the existing building, enticing future tenants while improving the daily user experience in the space. The narrow layout feels open and grand through the use of a tall, curved ceiling that draws the eye to a feature wood wall at the elevator. The lighting design purposefully highlights contrasting high-end finishes with industrial brick walls and exposed timber beams, showcasing architectural movements while keeping the space moody and elegant.
Upstairs, the design team continued the industrial theme of the building through a modern lens throughout the adaptable offices and café, making the space suitable for a variety of potential tenants. As visitors enter through the elevator or stairs, timber columns frame the view to a beautiful stone island and café furniture beyond. The exposed brick wall is visible throughout the floor due to the use of minimal glass enclosures throughout the open layout.
We employed dark and neutral tones to highlight the texture of the existing brickwork and wood structure while rich and dark wood tones provide warmth throughout. Charcoal steel and brass metal accents further embed a refined industrial concept into the overall design. The building structure and original architectural elements steal the show, highlighted by the introduction of more modern and elegant materials that breathe new life into the classic structure.




