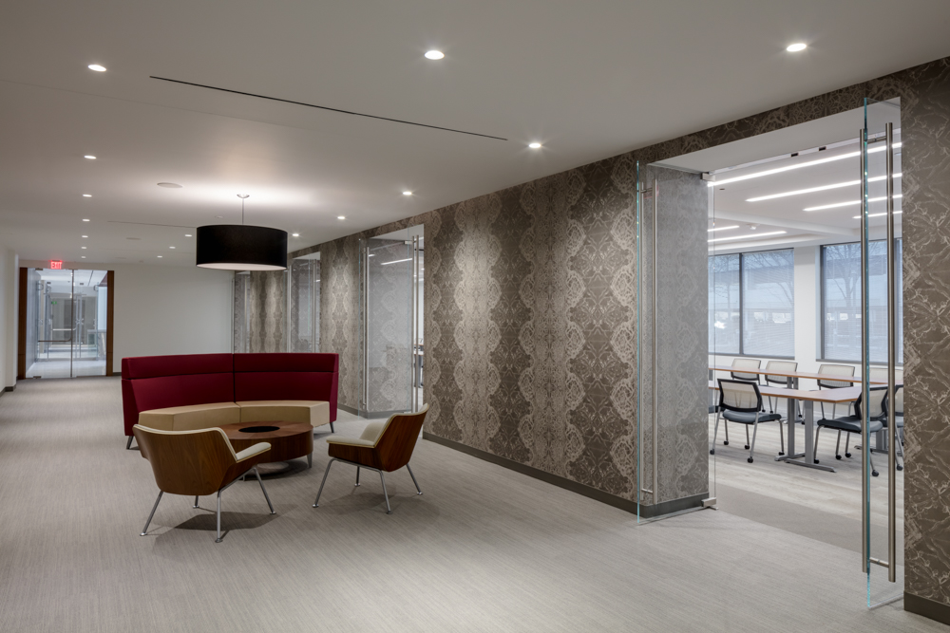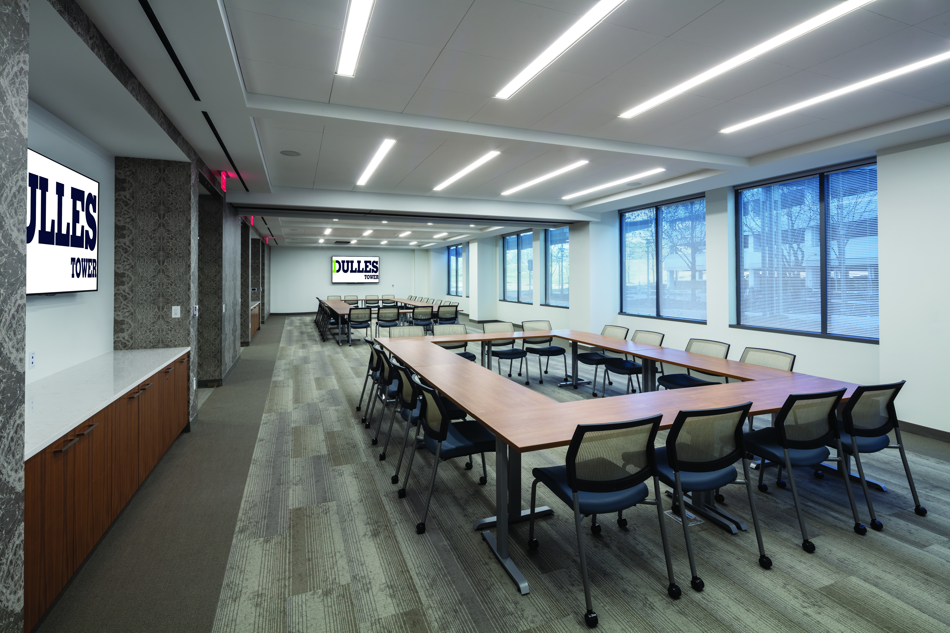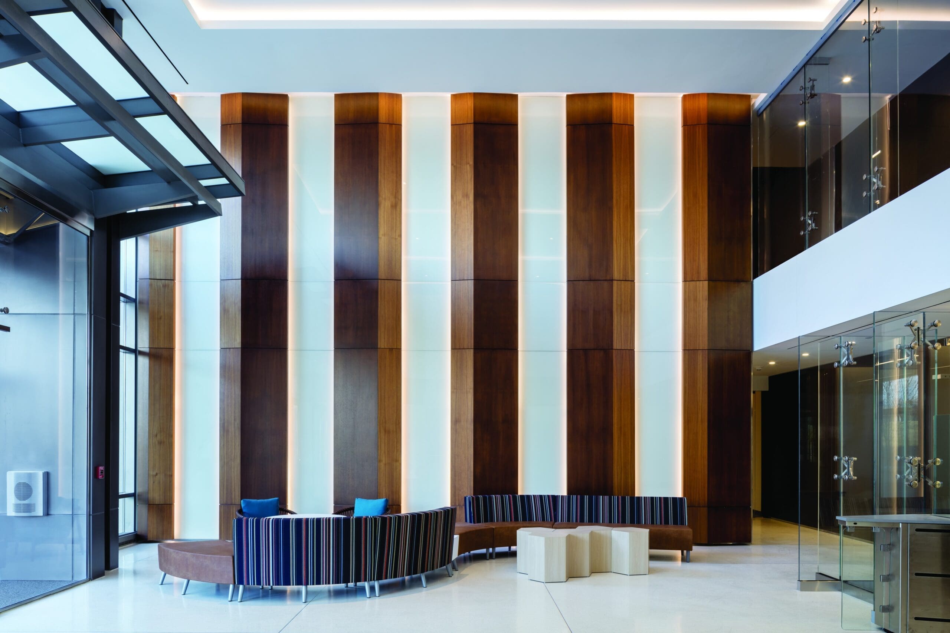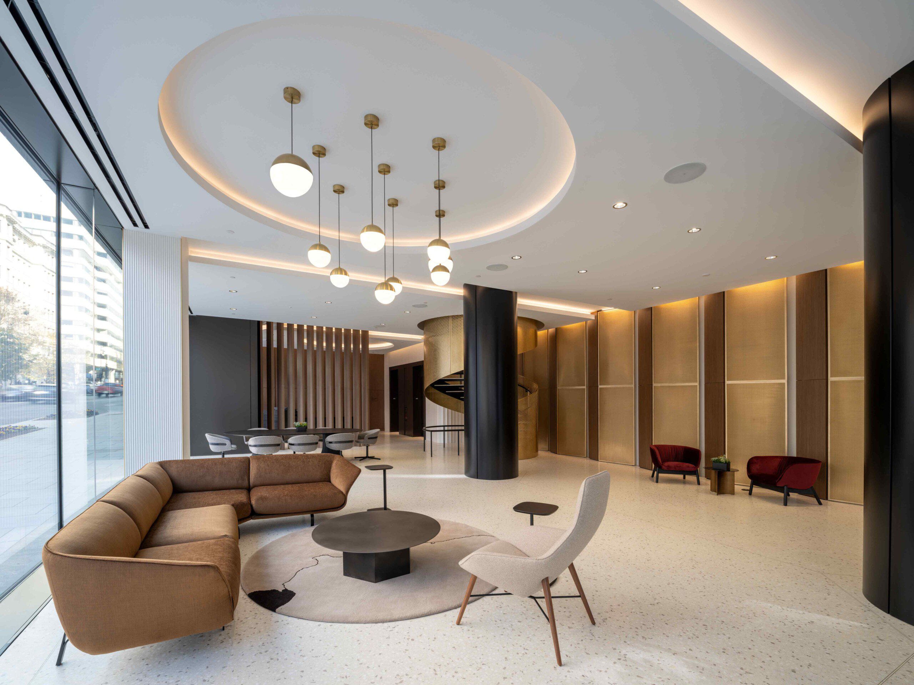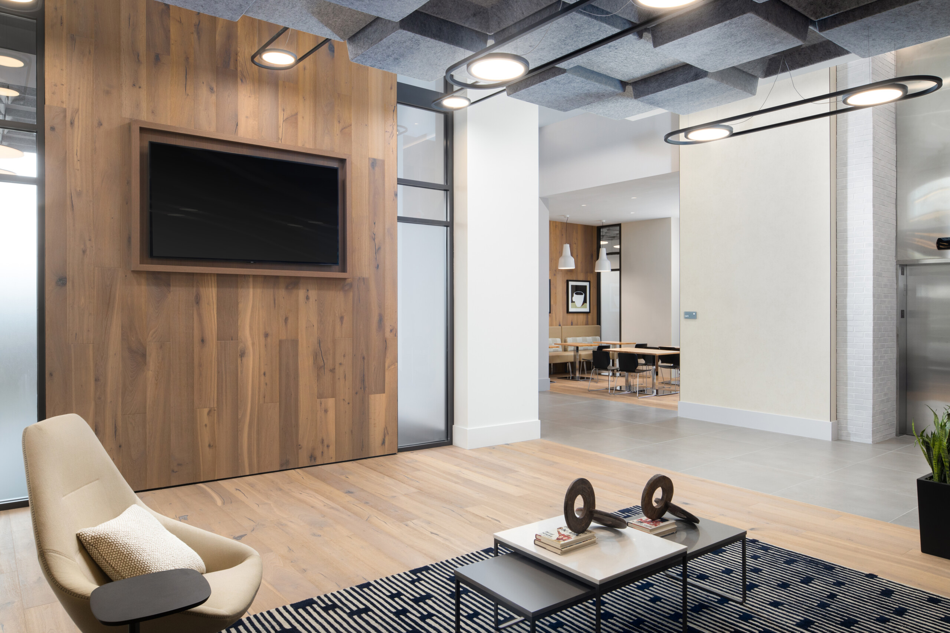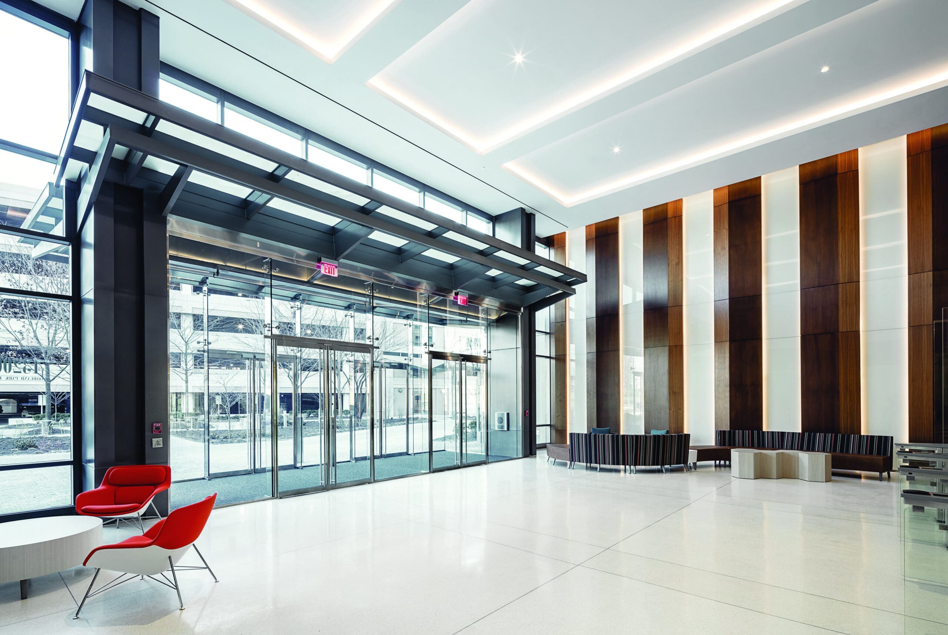
One Dulles Tower
Details
Client One Dulles Tower
Location Herndon, VA
Architect Wingate Hughes Architects
Owner Representative Federal Capital Partners
Square Footage 33,513
The One Dulles Center renovation was comprised of not only a reconstruction of the two sided main lobby, but the concourse public space, the creation of new conferencing and amenity spaces, locker room, state of the art fitness center, reconstruction of the 32 restrooms located through out the building, but new curtain wall entrances and elevator modification and upgrades as well.
Some of the key elements of the project included new glass railings at the concourse level, two story millwork panelling accented with back painted glass and concealed light boxes. The floorings varied between stone, tile, rubber mats, and extensive terrazzo throughout the main lobby with metal stripping aligning to the exiting building structure.

