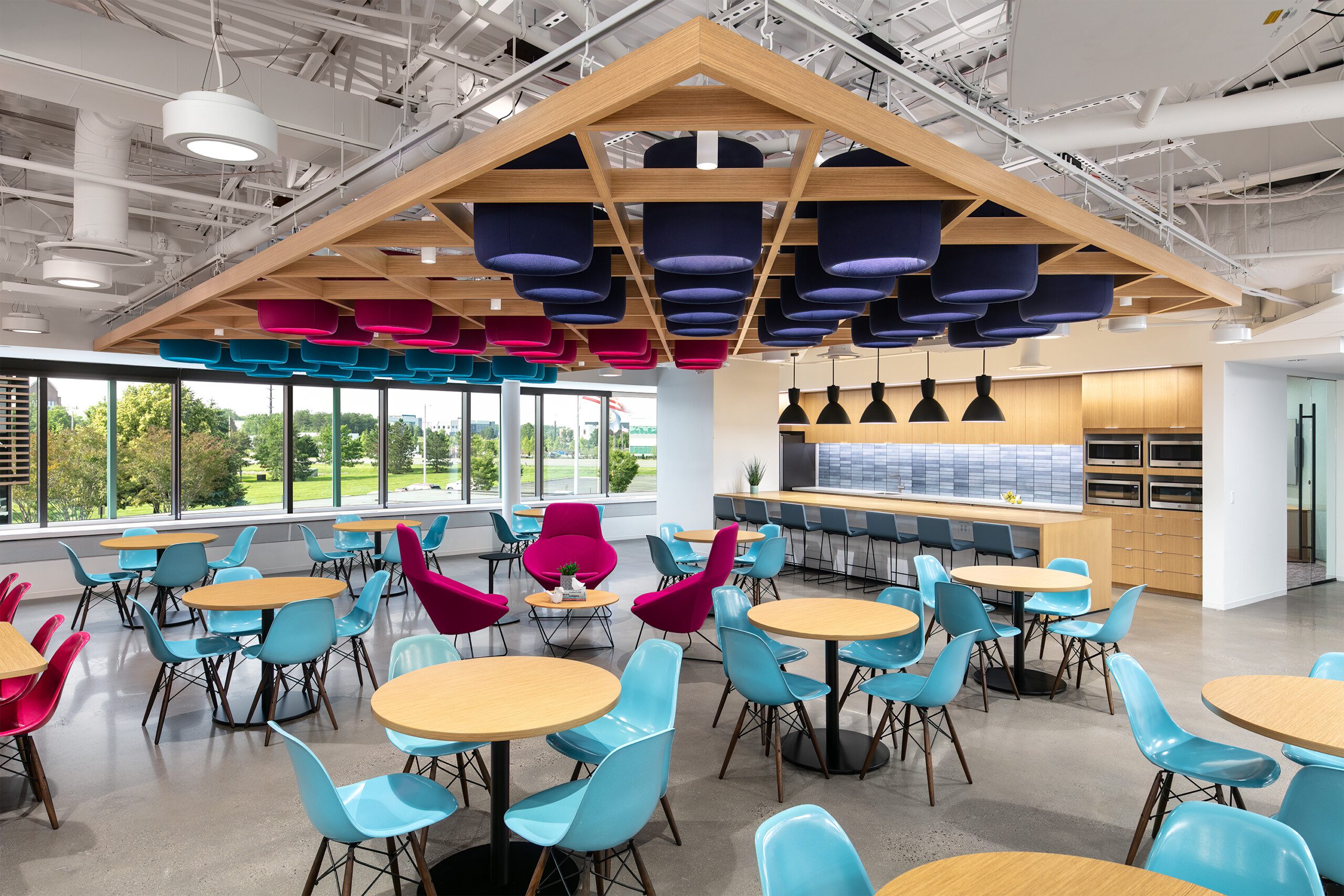
Redhorse
Details
The interior tenant fit-out for Redhorse’s new office space consisted of conference rooms, a brand-new reception area, private offices, open work space and a modern, open break room with a view. The client desired a sealed, polished concrete look, but despite the design, DFS came across some unexpected pre-existing concrete conditions.
To accommodate the necessary floor preparation to maintain the desired aesthetic, DFS sanded the concrete and sealed it at focal points in the reception, the breakroom cantina, and the conference room border. The workspace areas were finished with carpet to create a balance between finishes in the office. The team custom built a metal, Redhorse logo and mounted it on walnut wood panels, creating a focal point in the reception. In order to stay cohesive, matching wood panels were used in the design of the huddle room. The break room cantina is an open space, connecting both the huddle room and conference room and featuring a custom painted design on the sealed concrete floor, a mixture of different seating options, and framed openings within the tile backsplash.










