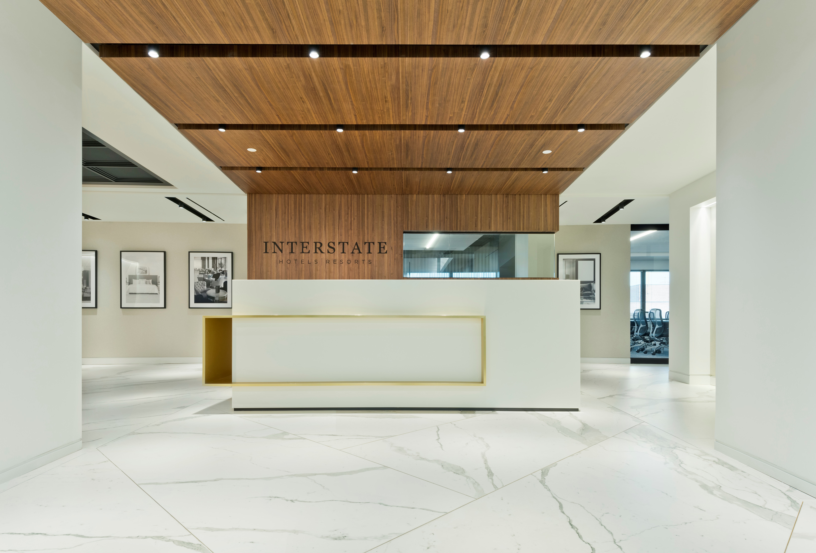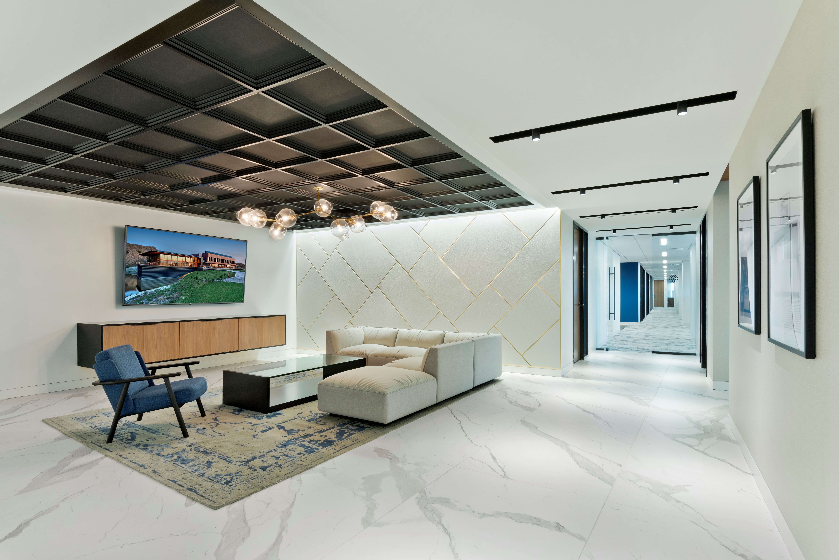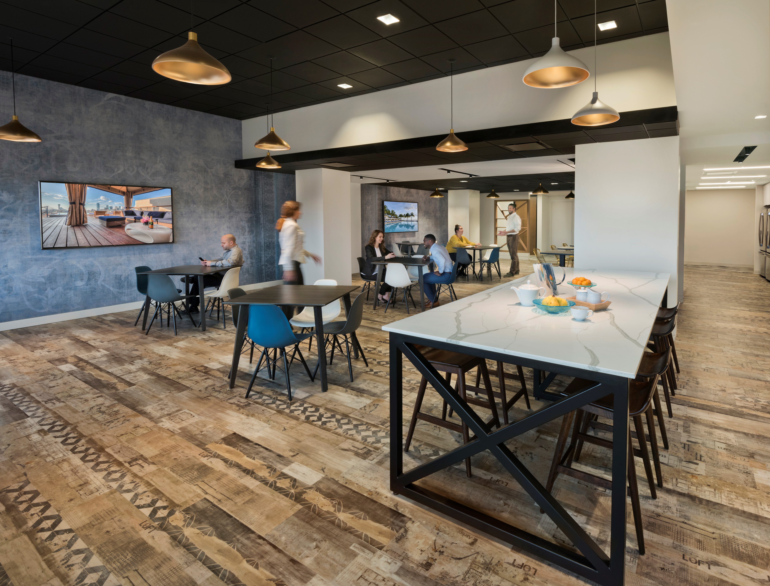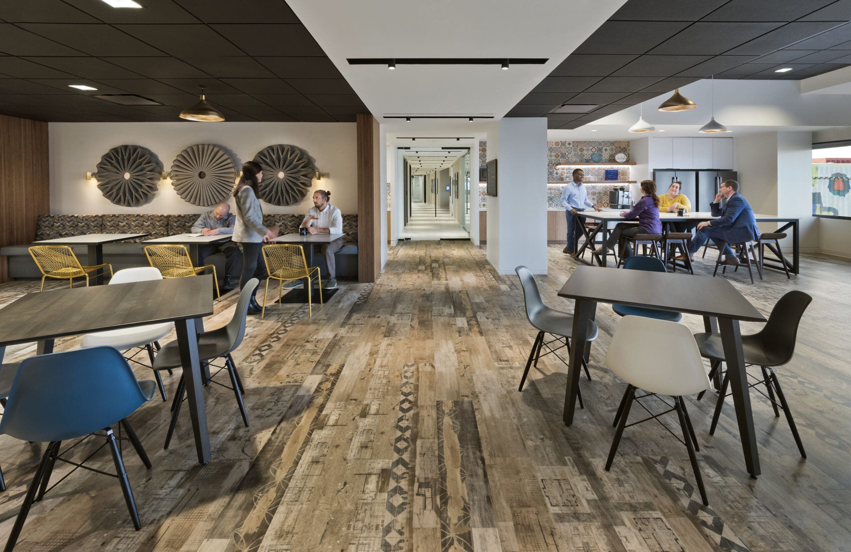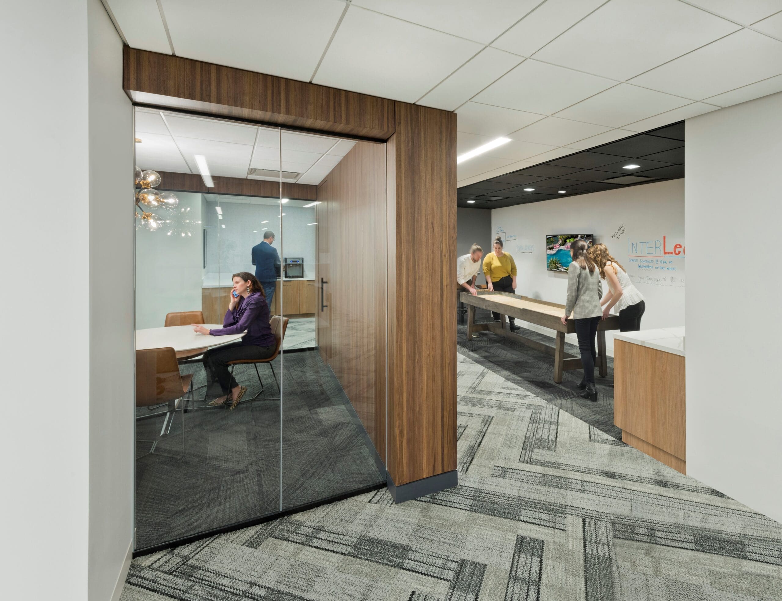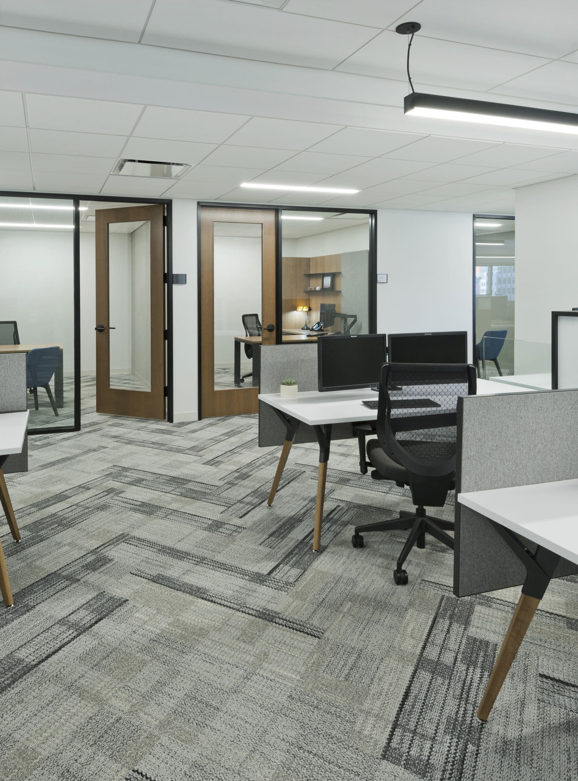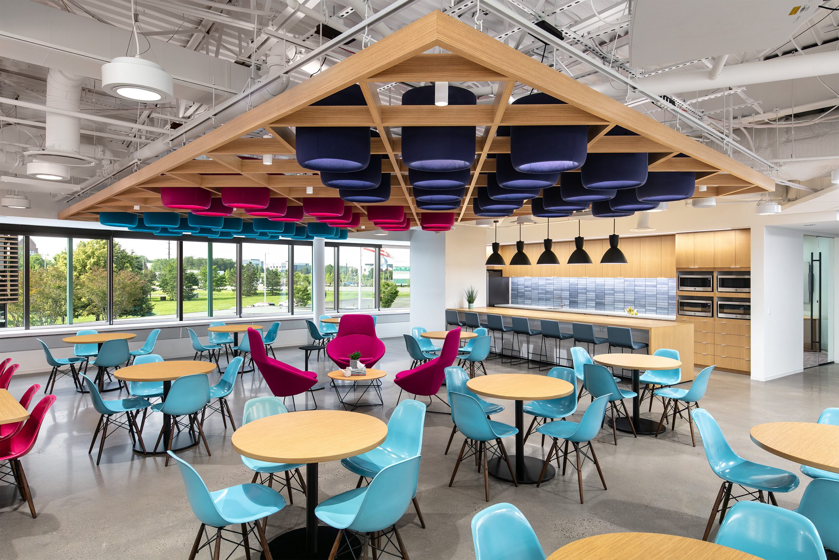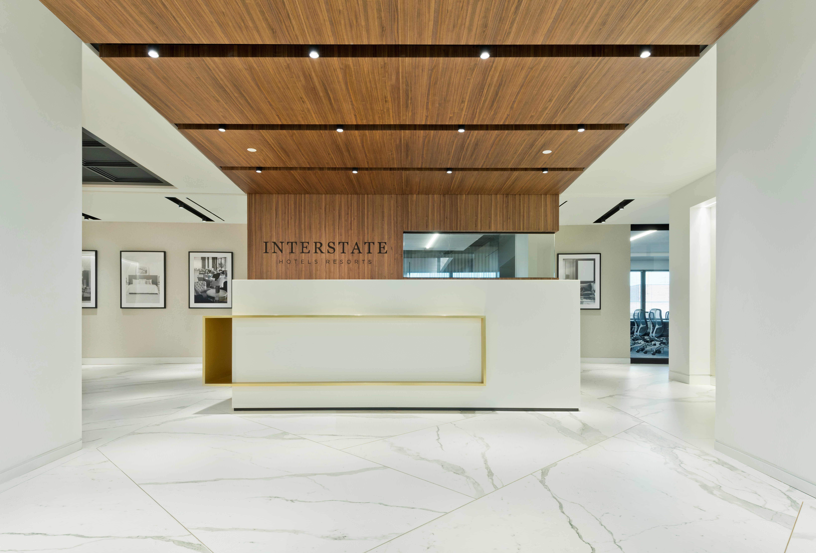
Interstate Hotels & Resorts
Details
Interstate Hotels & Resorts needed a new headquarters to host their members and provide a collaborative space for their staff. The entire headquarters was broken up by client-focused areas and staff-focused areas. The front-of-house spaces were all designed and constructed to host clients, consisting of warm, welcoming materials and inclusive technology.
The use of quality materials with elements of high-contrast, like the brass inlay on the floors, reflect the company’s hotels.
The suite consists of a boardroom with an area for catering, a mix of offices, a large café and versatile areas for collaboration. One challenge of this project was the office being located on the top floor of the building and its close proximity to National Airport. The suite required 25’ studs around the perimeter and in order to get them onto the floor, DFS had to open a window and coordinate approval of a crane with the FAA.
Having spaces to collaborate and host clients was very important to the client. To meet those needs, the space has a number of varying sizes of conference rooms and huddle areas. The large conference room and board room required additional supports and infrastructure to meet the client’s audio and visual requirements for board meetings and presentations.
