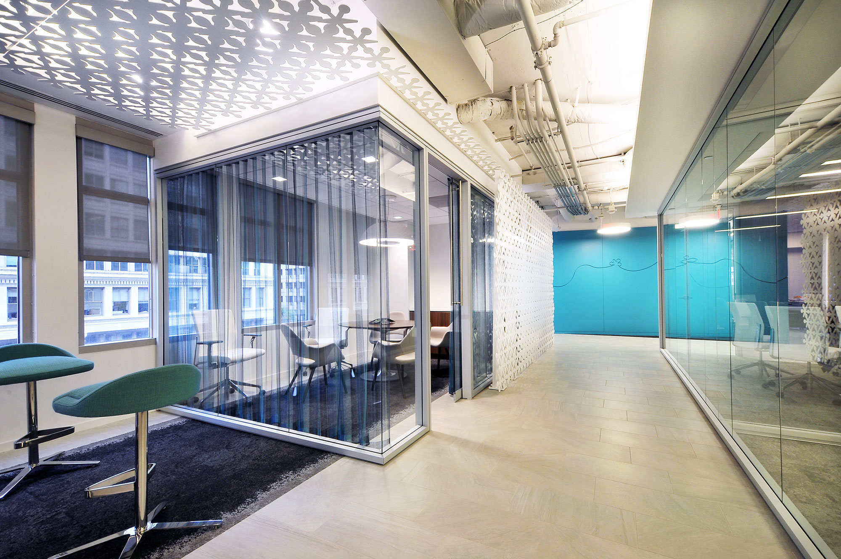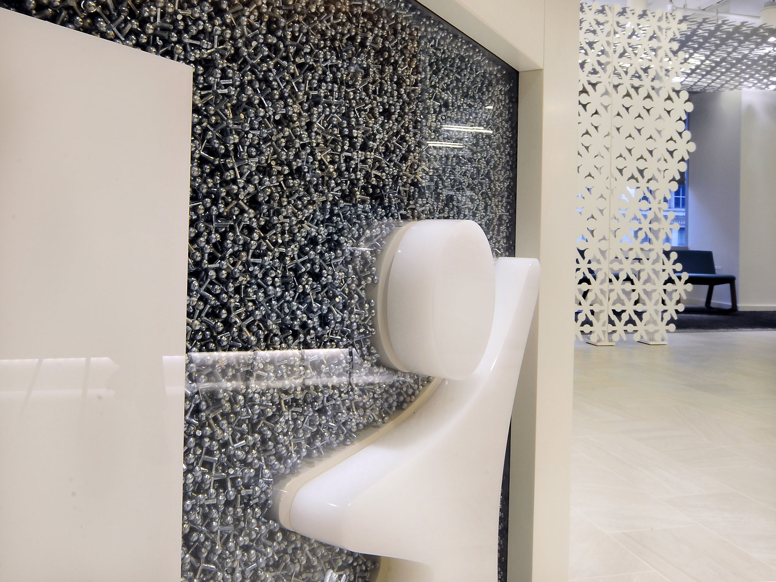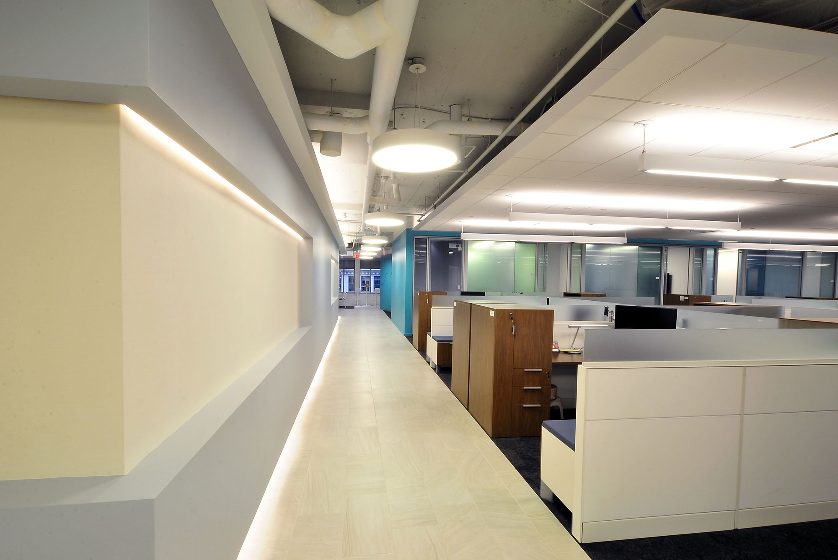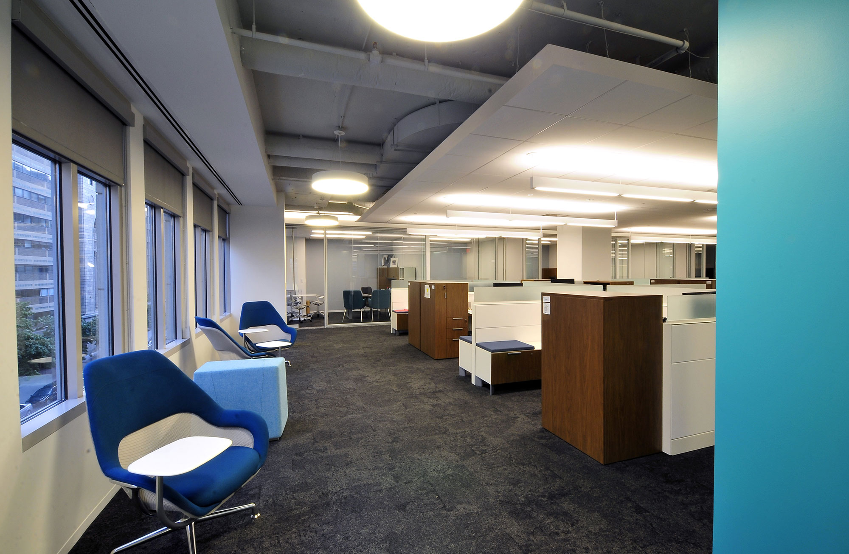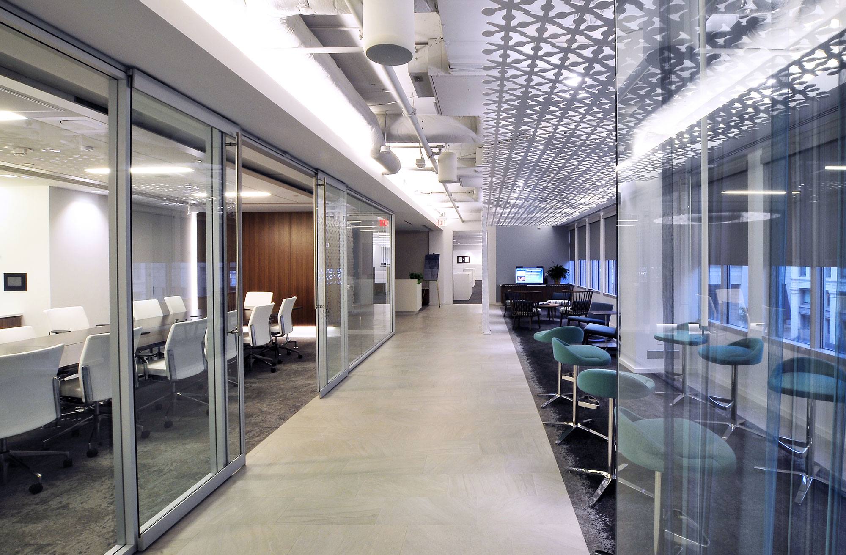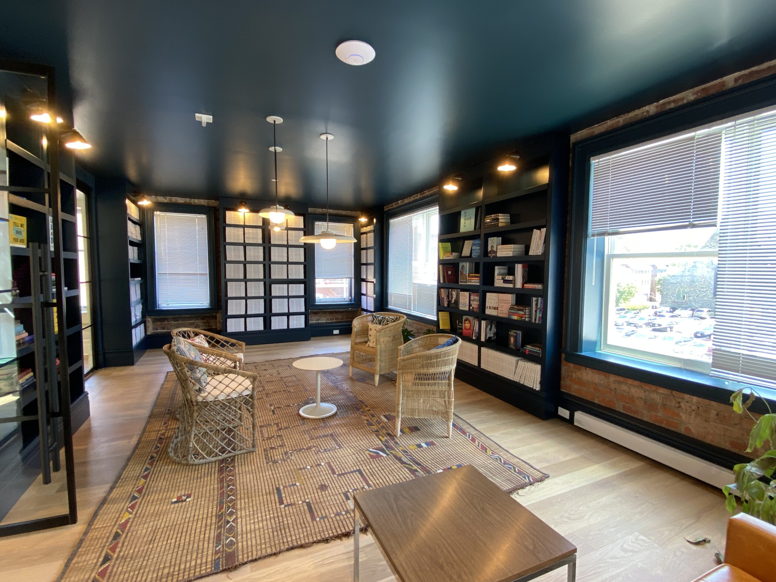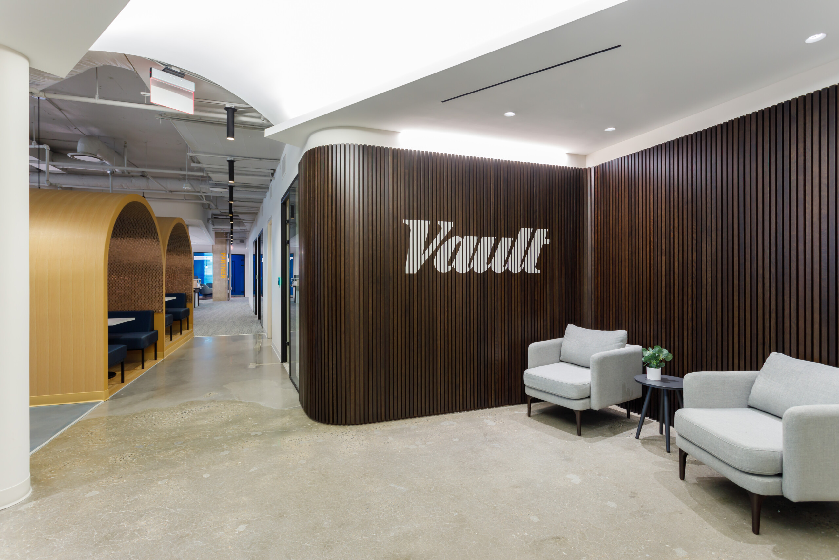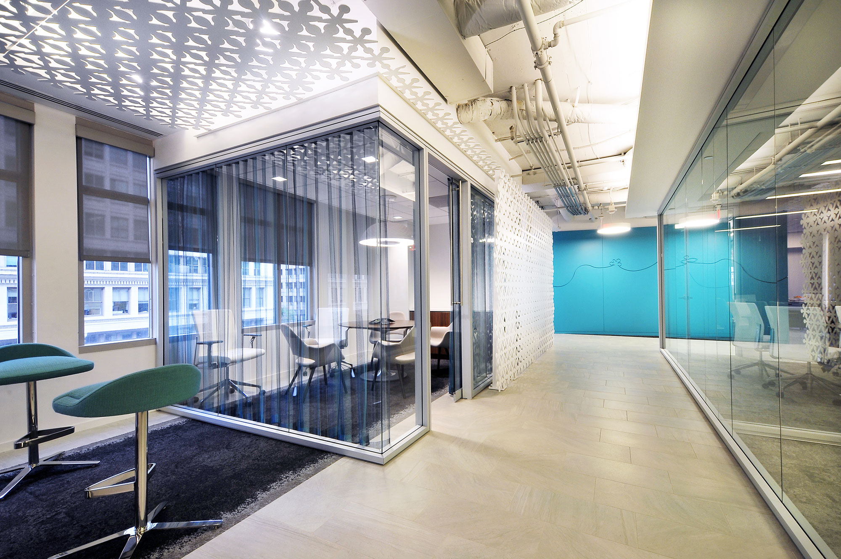
Children’s Hospital Association
Details
Children’s Hospital Association is a unique project with a fun but sophisticated feel created by the elements and approach taken in its delivery. From the time you enter the CHA space, you are met with unique elements integrated into traditional elements.
At the millwork reception desk, the back drop behind the logo appears at first glance to be a laminate, but in fact is over 20,000 children’s jacks integrated into the piece. This theme is continued throughout the front of house space. The custom aluminum and steel screening used at the “living room,” open work areas, conference, pantry, wall and ceiling was designed, cut and integrated, repeating the jack theme. At the end of the front corridor, the routed wall shows another jack, but this time it is represented as a spinning piece. This front of house area is not lacking in high-end finishes as one might expect in a space of this nature. It utilizes cove lit millwork panels, credenzas, TV insets, extensive lighting, glazing systems, stone flooring, bulkheads, mecco shades, curtains, and integrated AV systems.
The office areas are a combination of open office with floating ACT/Axiom ceilings, and closed offices with demountable wall systems. The wall system was a key element in the scheduling of the project due to its tolerances in slab elevations (requiring leveling of the slab), the requirement for the bulkheads to be framed before final procurement and its 8 week fabrication time. To provide the open office occupants with huddle and collaboration areas, rooms were constructed with a double entrance from each side of the office for easy access, and when the doors are open, a physical and visual connection between the occupants is created.
The infrastructure for the project required a significant amount of up front coordination and layout, not only for the wall mounted elements, but the high number of floor penetrations through an occupied area. Additionally, the diverse ceiling configurations, the electrical pathways, and wiring for the pendant lighting was carefully considered as to not detract from the clean feel of the space.
