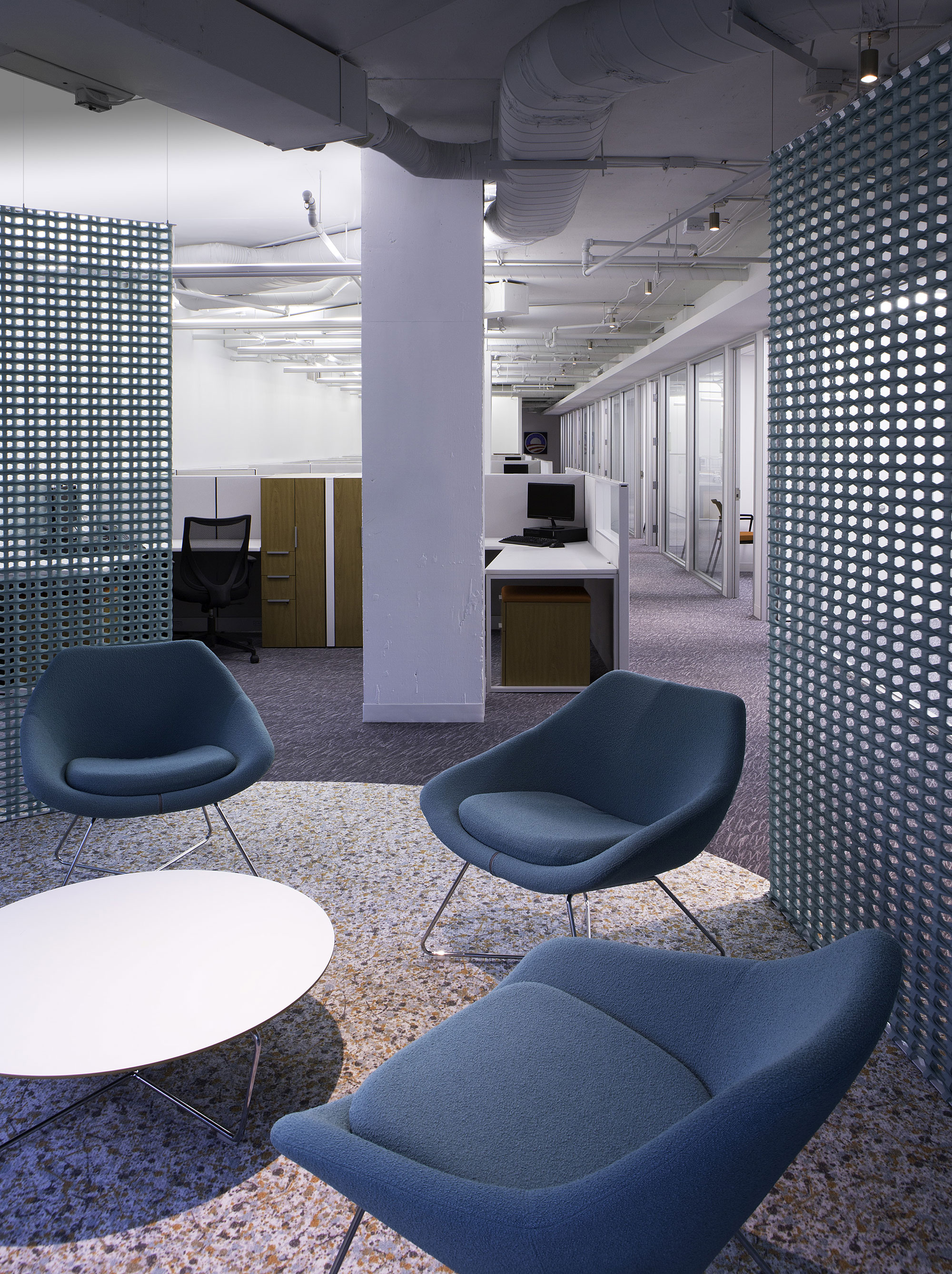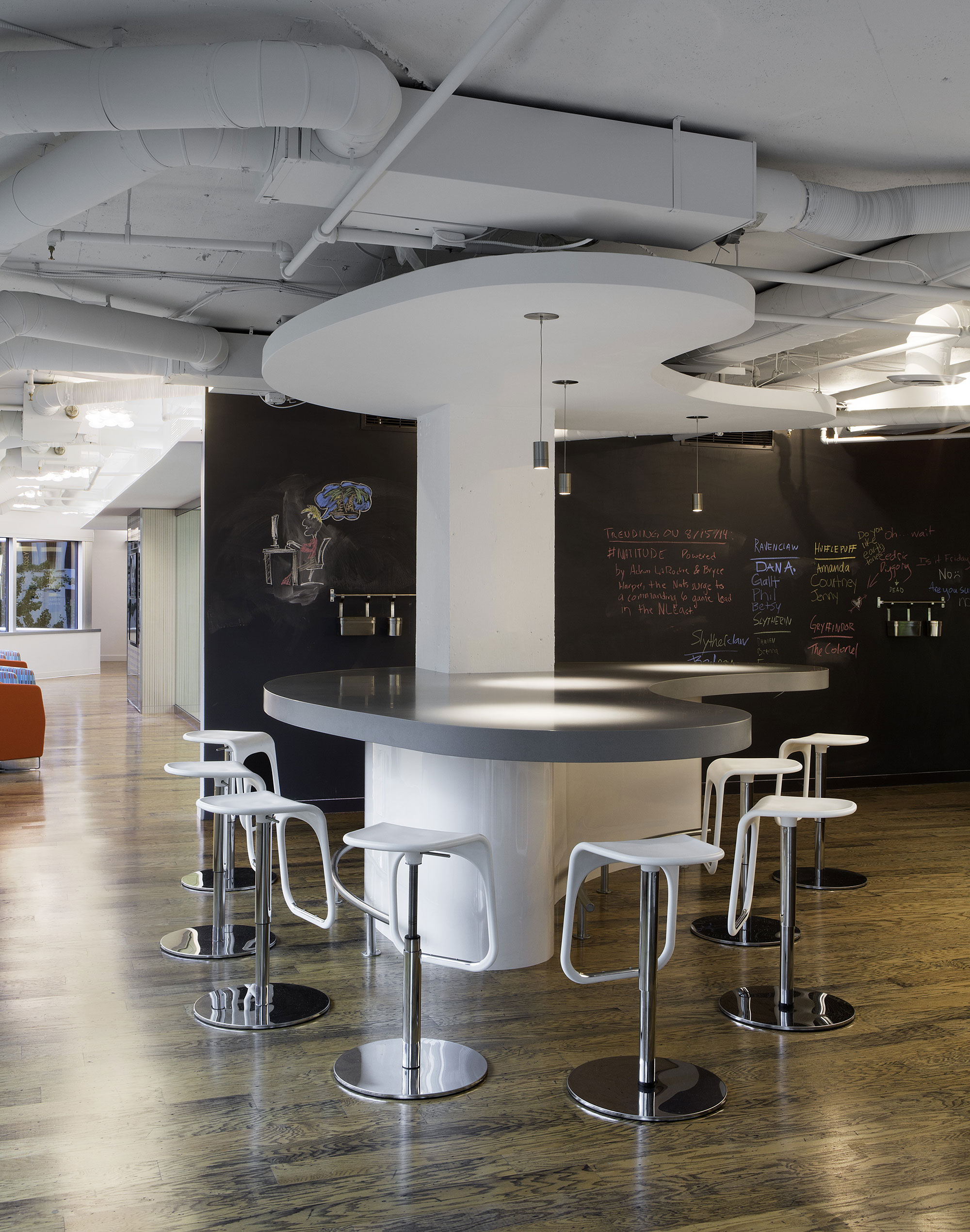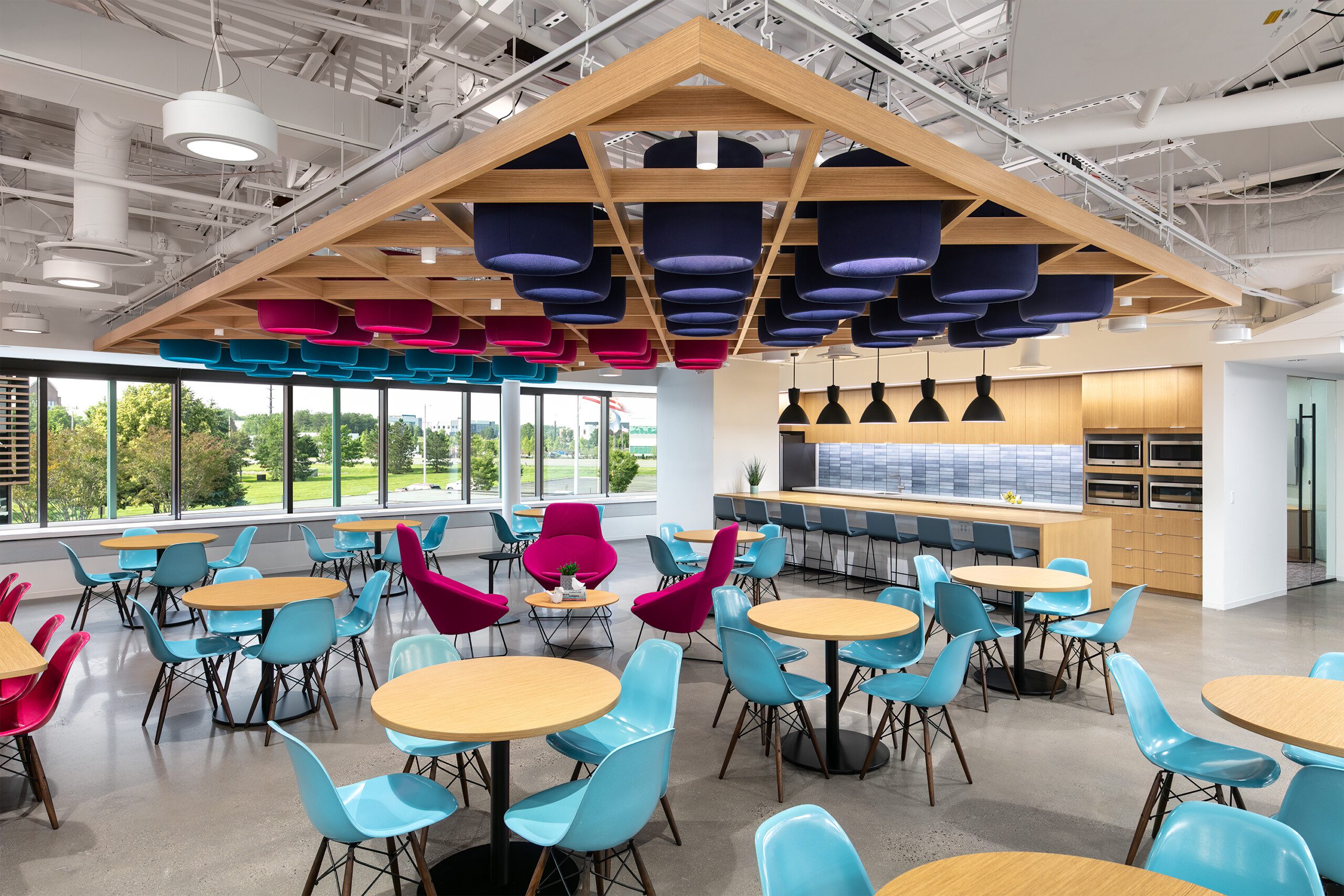
Chapmine Cubine Adams and Hussey
Details
CCAH’s innovative, “what’s next?” attitude allowed for lots of opportunity in the design and construction of their new office space. As you approach the office, decorative Kinon wall panels extend out past the expansive glass entry, which draws you into the reception area, featuring a unique, custom reception desk.
Behind the reception desk stands a 1/2” floor to ceiling, back painted glass wall with the company logo etched over a mirroring clear portion in the black glass. Across the room, this same black glass, with the company’s mission statement, divides the Kinon wall panels that begin in the Lobby and ends with a metal trim detail, creating a starting point for the clear glass at the conference room.
The combination of different materials makes this space appealing. Distressed oak hardwood floor, exposed concrete columns, the open ceiling combined with the clean lines of the back painted glass, Kinon panels and stainless steel accent trim create a uniquely modern space. At the center of this is a massive black and white reception desk made with Kinon panels stylized to resemble a Jackson Pollock painting. The large amount of glass combined with the large south facing windows in the space allows for a lot of natural light to not only flood the perimeter, but also illuminate the central spaces as well. Unique materials were used in the space to create a strong statement for the company, but because some of these materials were exotic, long lead times, careful coordination and advanced planning was required to keep the project on schedule and allow all aspects of the design to work as one finished product.







