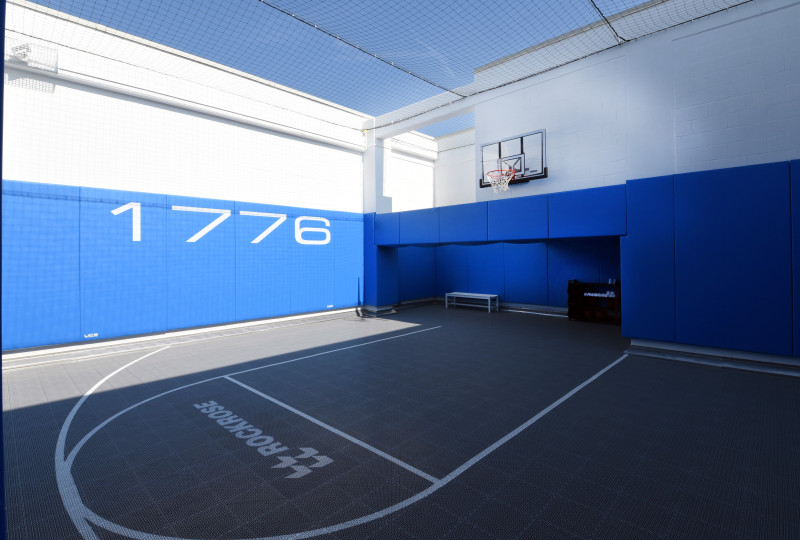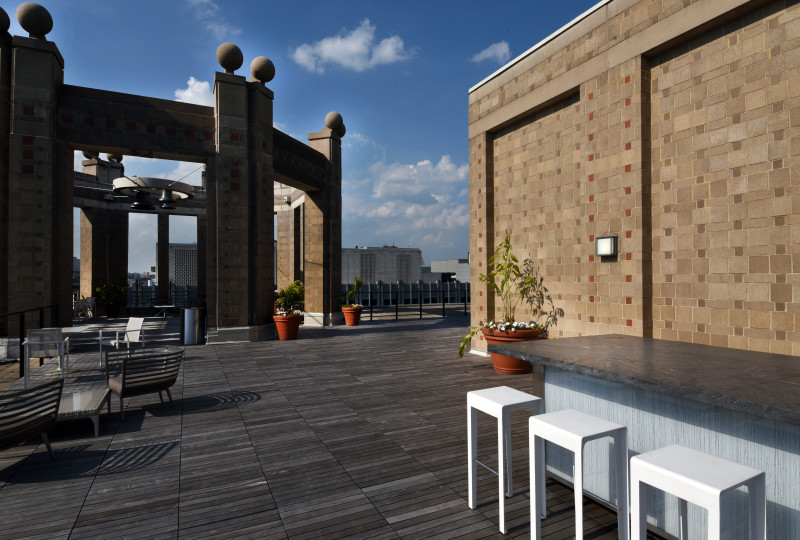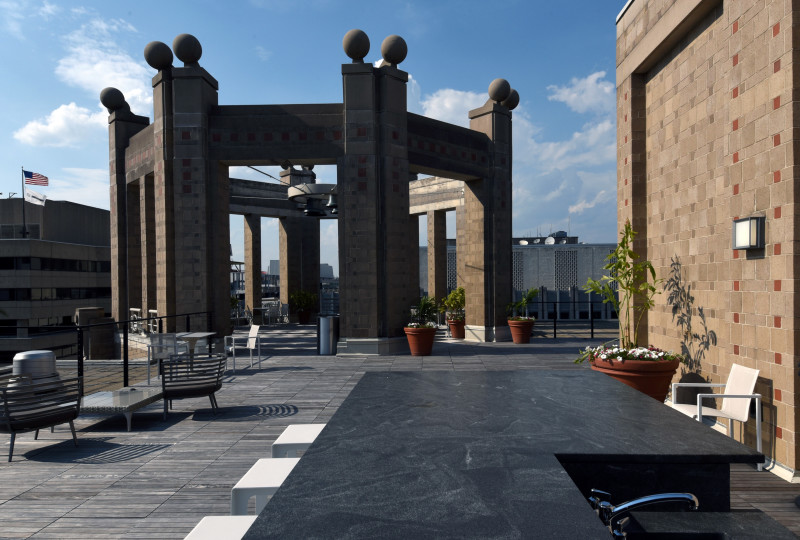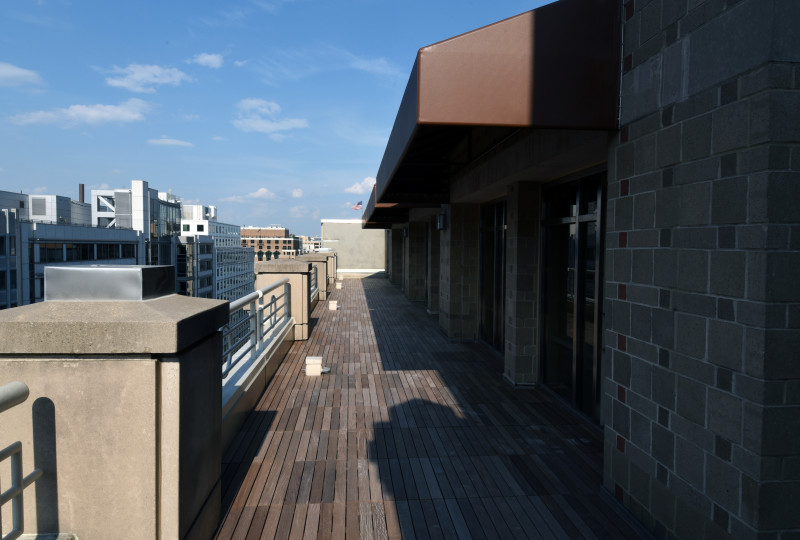1776 Eye Street Rooftop
About the Project
The ultimate goal for the 1776 Rooftop was to renovate and expand the existing area from a small break area into a full event location with wet bar, lighting and basketball court amenities. In order to be efficient, the demolition and removal of the existing concrete pavers was coordinated with the arrival of the wood tile decking. This was all done by crane, as using the freight elevator would have disrupted building operations and slowed production. The wet bar/service counter featured a removable insta-hot style water heater, which allows the bar to be drained and winterized during cold months to avoid damage, and luxury food service storage drawers and insulated cabinets. This allows the space to be used for fully catered events. The basketball court was a unique, but fun added amenity that posed some potential acoustical issues. DFS worked closely with the design team to solve these acoustical challenges, including acoustic dampening and structural upgrades. The basketball court consists of outdoor sports �flooring over a free-�floating concrete slab resting on springs. The spring isolators dampen vibrations and sound from transferring to the rest of the structure. Structural upgrades were also made to deal with the added weight. These included steel column collars installed on the fl�oor below and carbon-�fiber reinforcing strips applied to the existing slab above. The basketball court space was �finished out with protective padding around the walls as well as an over-throw netting to prevent errant basketballs from leaving the space. The building’s branding was able to be incorporated into the logos on the padding as well as the sports �flooring for a truly one of a kind feel.
More Details
Architect
Leo Daly
Property Management
Rockrose Development
Size
5,200 sf
Location
Washington, DC
Special Notes
2017 ABC– Award of Excellence Winner
(Commercial Renovation Under 1 Million)





