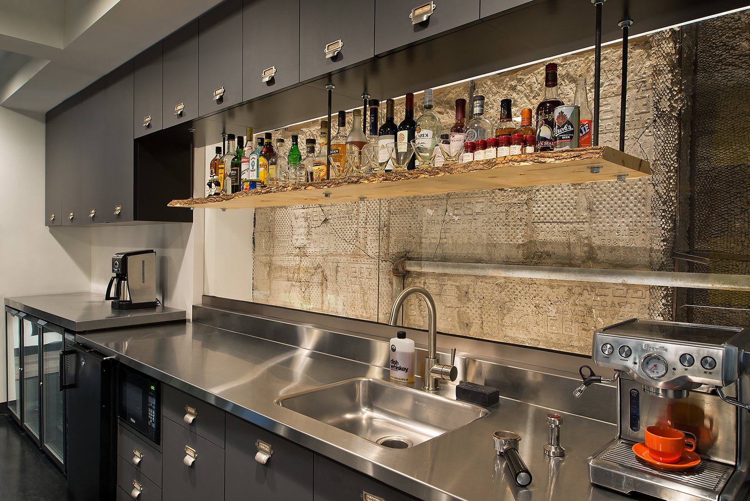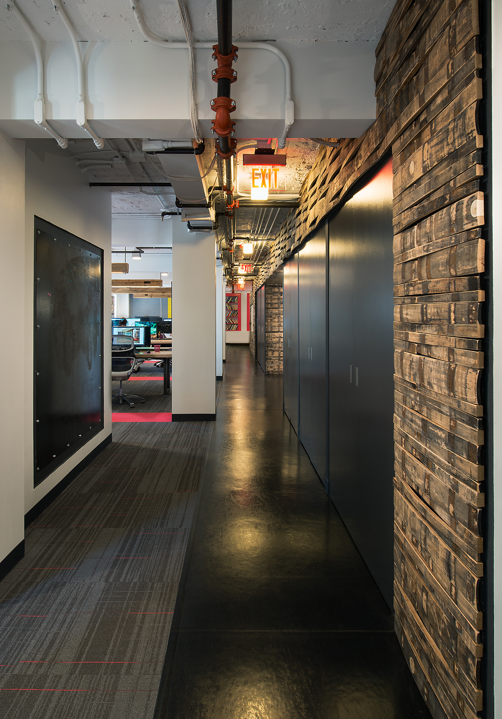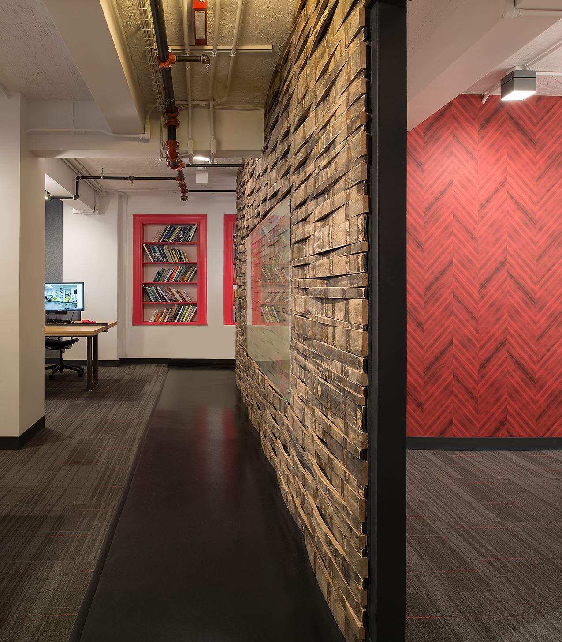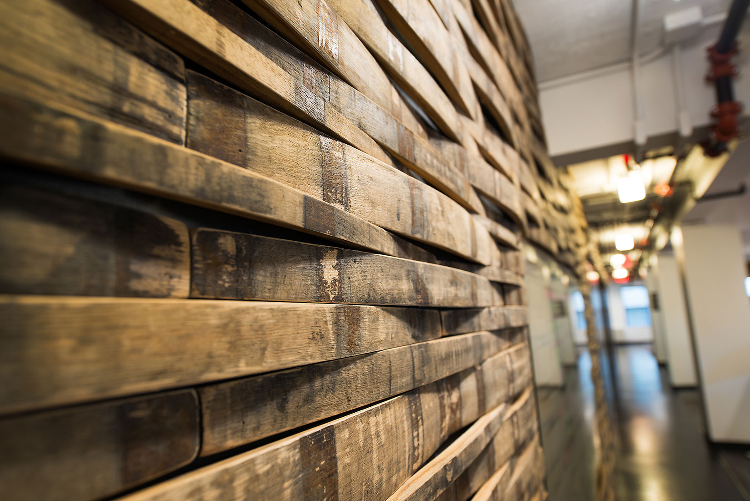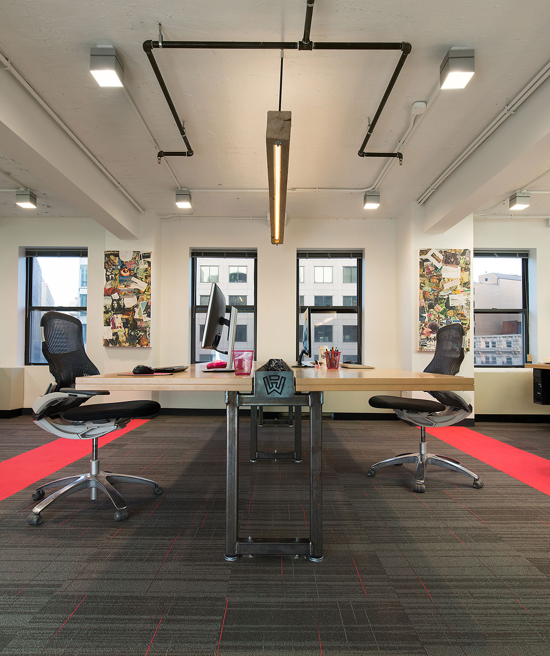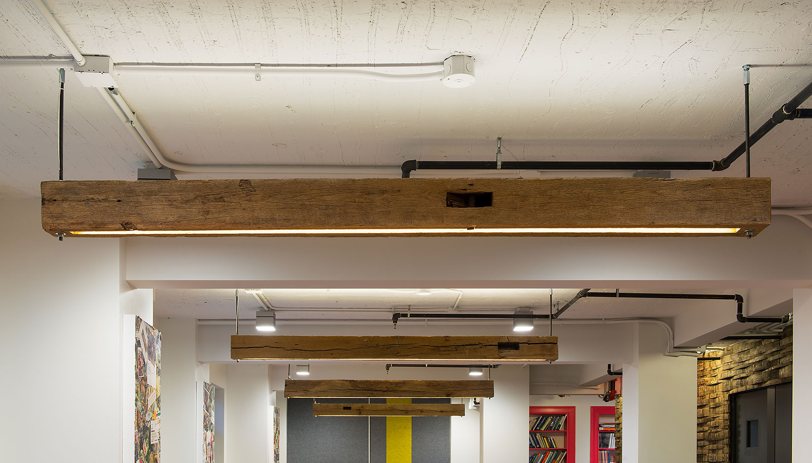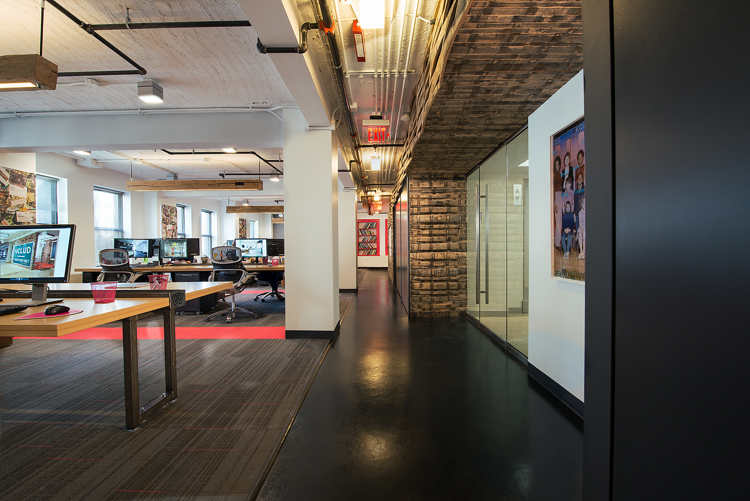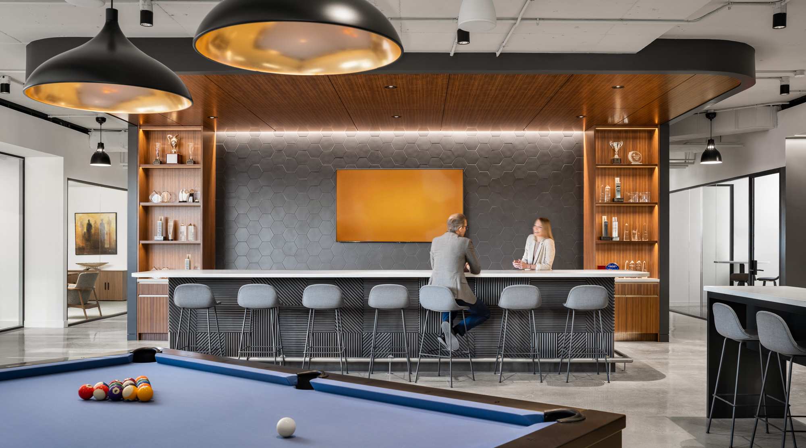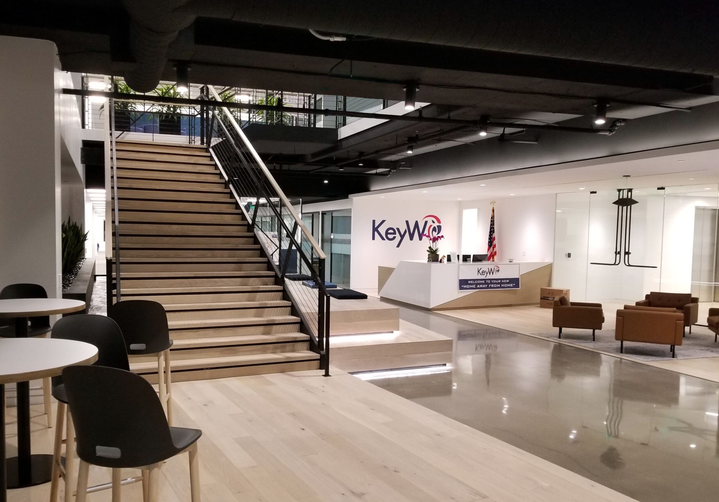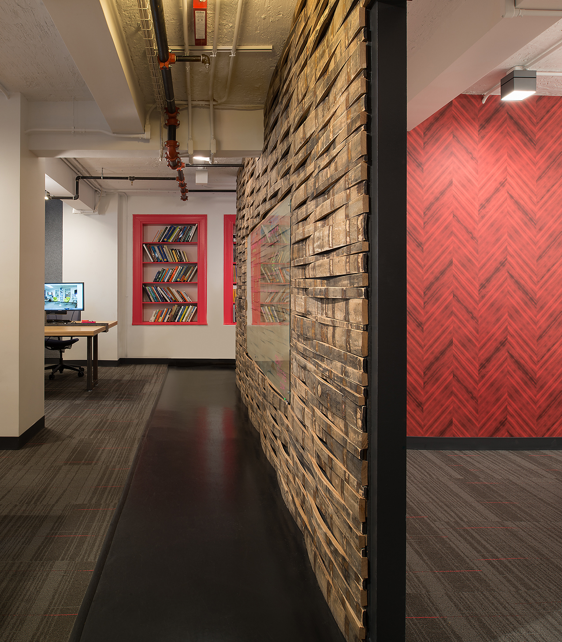
Wingate Hughes Office
Details
DFS was able to bring Wingate Hughes’ designs to life in their brand new office space in Washington D.C. Upon entering through the glass suite doors, you are instantly emerged in a large open workspace with custom Wingate Hughes workstations and industrial, log light fixtures. In contrast with the black entry flooring, the open workspace is carpeted, bringing out pops of hot pink as the accent color.
Along the back wall of the open work area you find built in bookshelves, which also introduce the hot pink to break up the neutral color palette. Scattered throughout meeting rooms and open work spaces are these black panels made of quarter-inch steel and coated with a material that allows them to act as a writable surface. The steel panels create informal brainstorming and collaborative areas. One of the most exciting designs of the new office is the feature wall, which runs the length of the entire office. From the floor up to the soffit above, pieces of aged whiskey barrels were placed in a textured pattern along the entire length of the entry wall. In order to break up the ongoing pattern, closet doors, conference rooms and writable glass sheets were designed to become a part of this feature. One of these conference rooms lies hidden behind the whiskey wall and is concealed by a two way pivot barn door; however, when the door is open, a pop of hot pink can be seen from the bright herringbone wallpaper along the back conference room wall.
Although tucked away, the pantry is just as unique as the rest of the space. Grey cabinetry designed to look like filing cabinets are complimented with a solid stainless steel and seamlessly welded countertop. To bring in some of the wooden elements from the open workspaces, a natural slice of wood is suspended from the cabinets to act as the cocktail shelf. Peeking out behind this suspended shelf is one of the original walls of the building, which has been showcased behind glass and lit with an LED light from the bottom.
