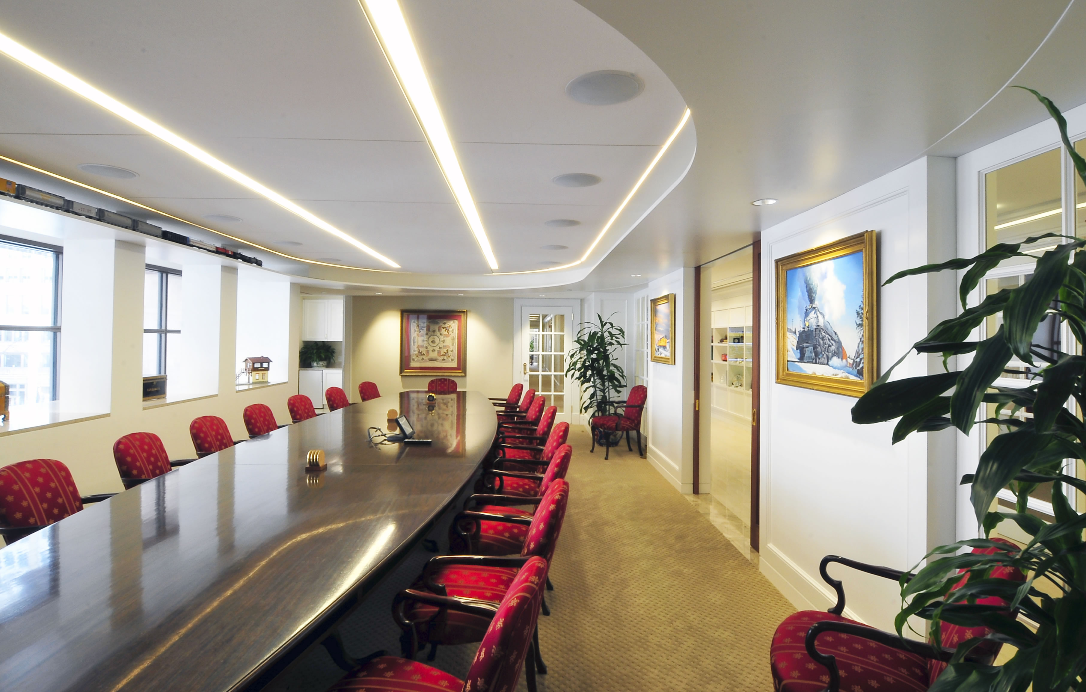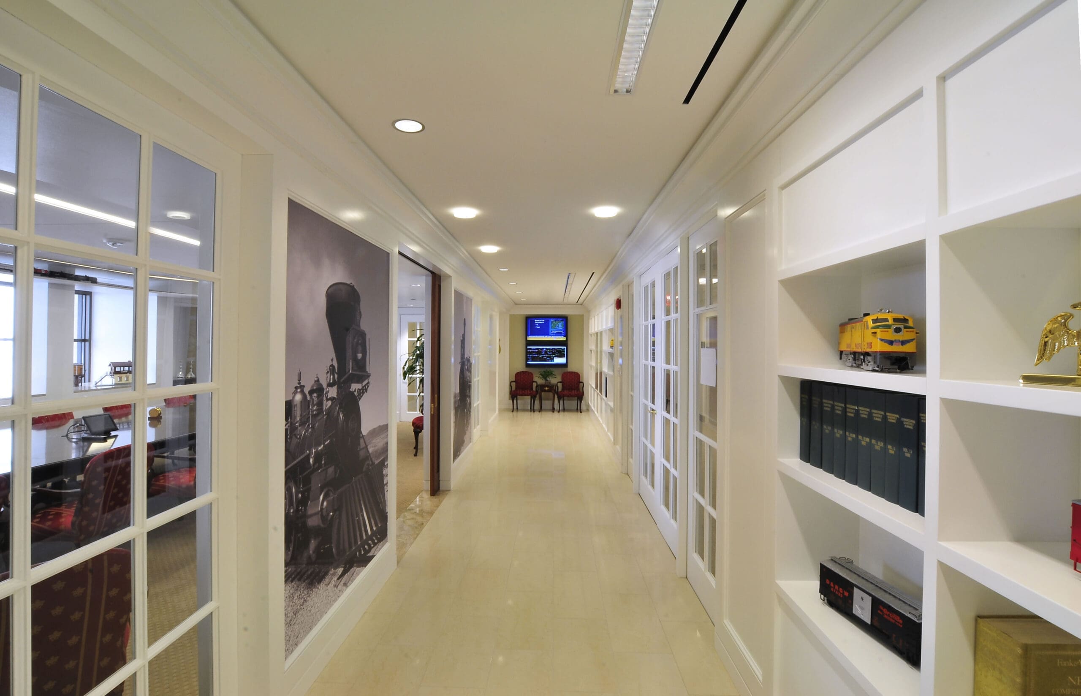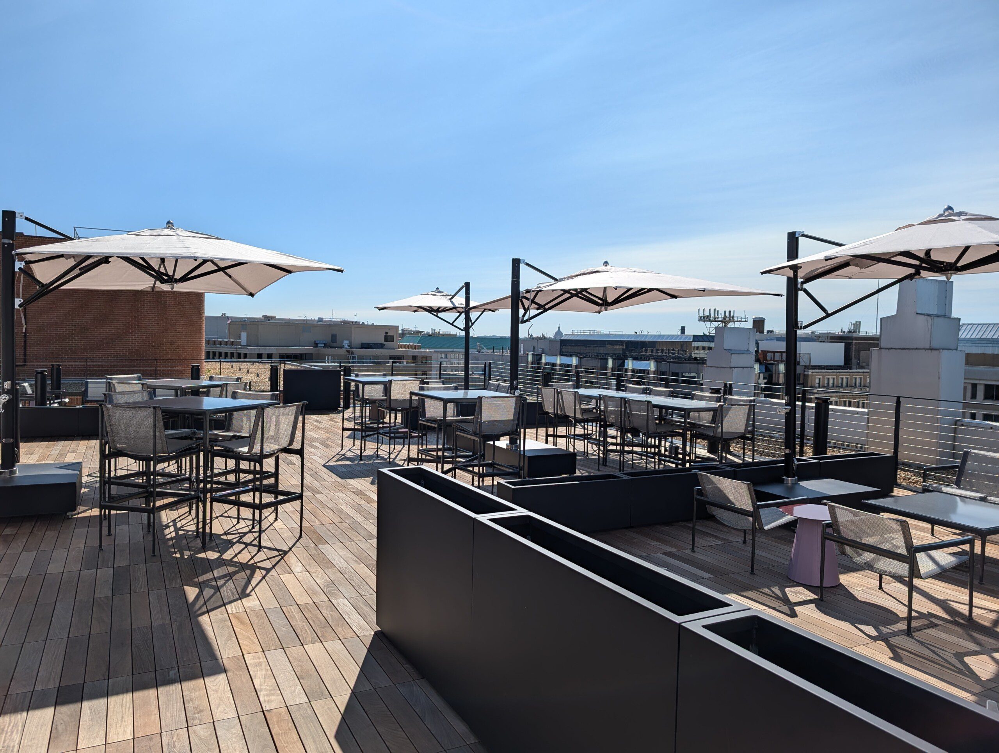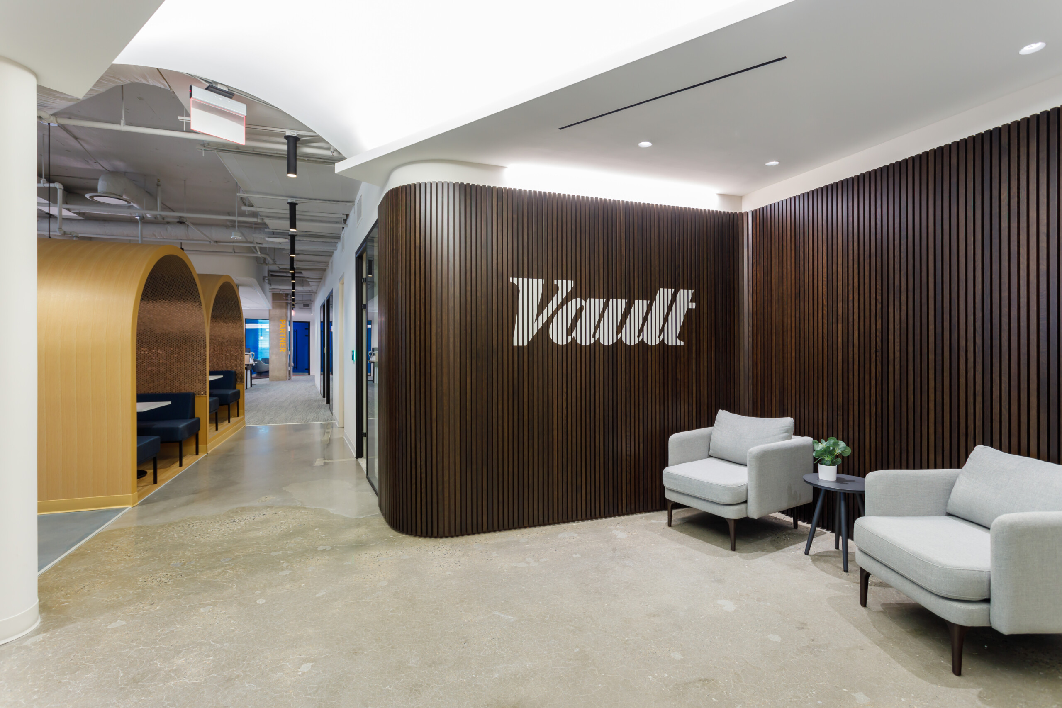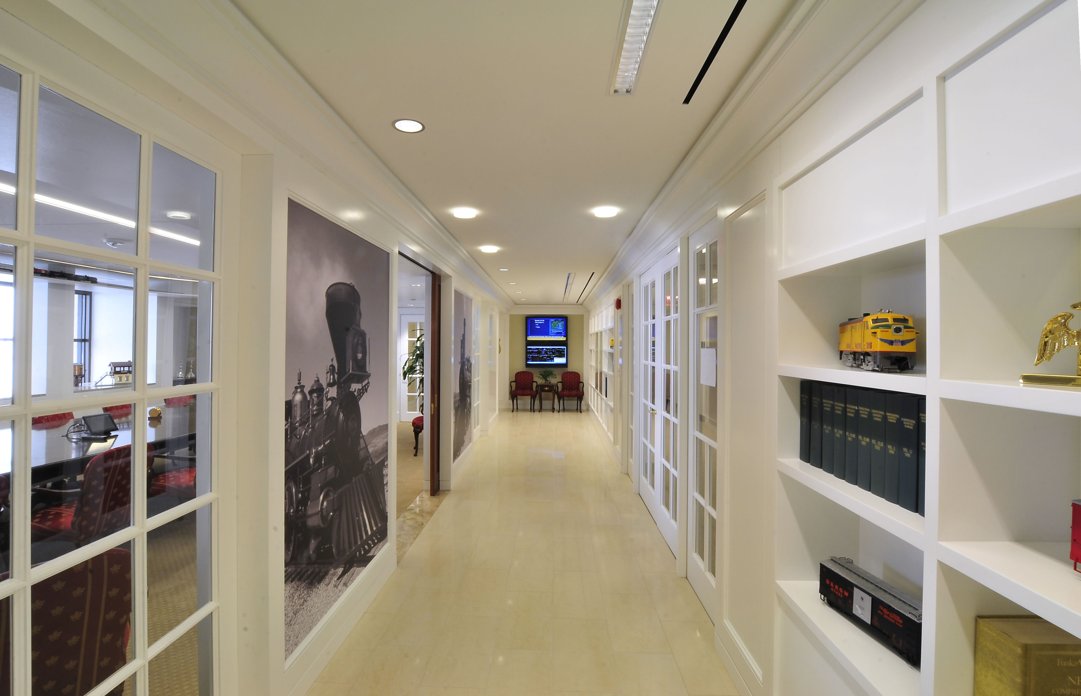
Union Pacific
Details
The Union Pacific space possesses a substantial amount of detailing and custom millwork elements to create a virtual gallery of the organization’s collection of historic pieces relevant to their history. To enhance the collection of items relocated from their existing space, custom graphics were incorporated as part of the project.
Going through the space, the built-up crown and base moldings extend the detailing found in the custom walls and doors found at the large conference room and reception to the extent of the space. The low deck-to-deck height required a significant amount of coordination to achieve the necessary ceiling high, notably at the curved ceilings in the conference room. At this location, the added height was necessary for the installation of the operable train and track reconfigured as part of the project to fit the new radii of the space. The stone flooring and routed pocket doors at the entrance further demonstrate the inclusion of classic millwork details.
