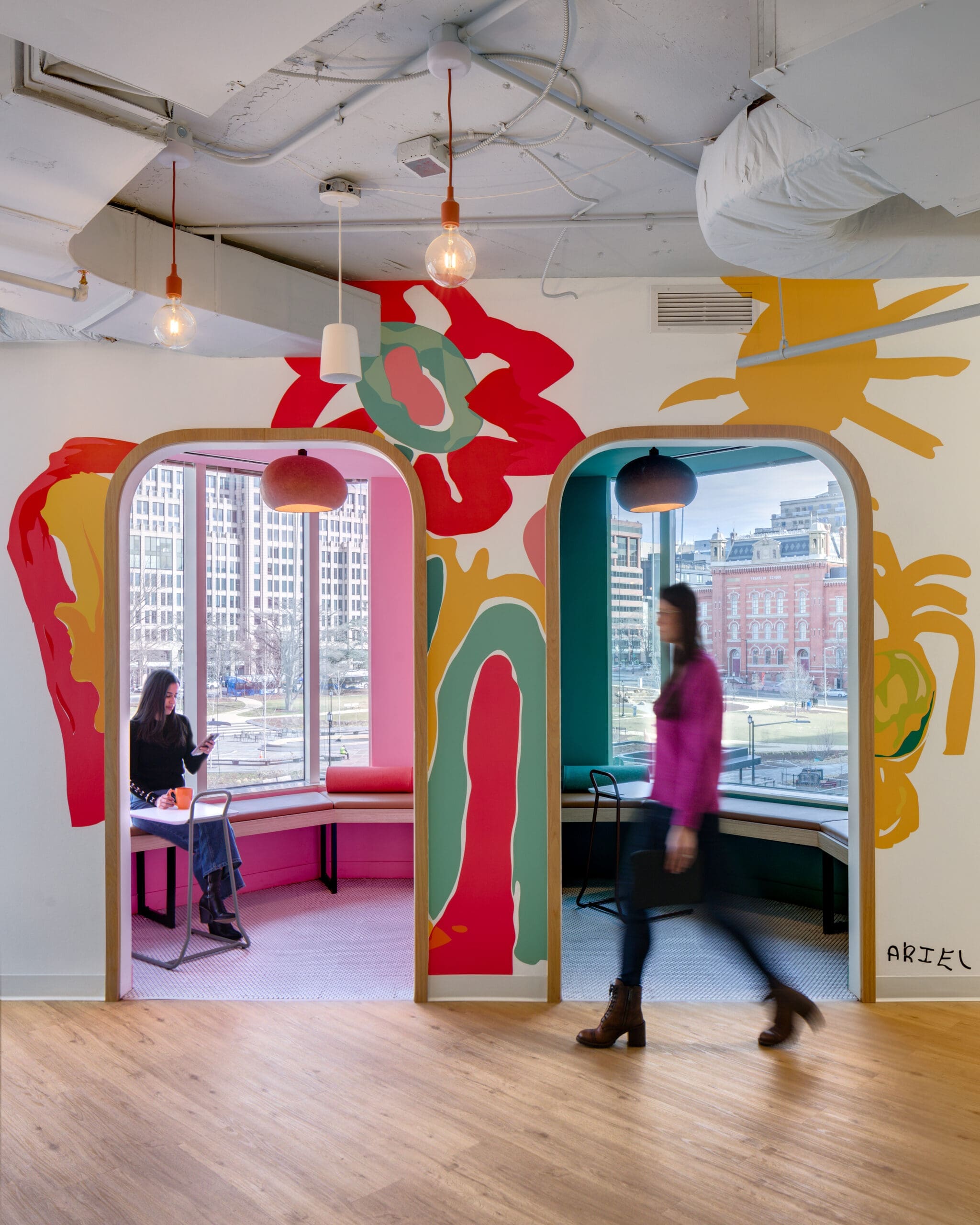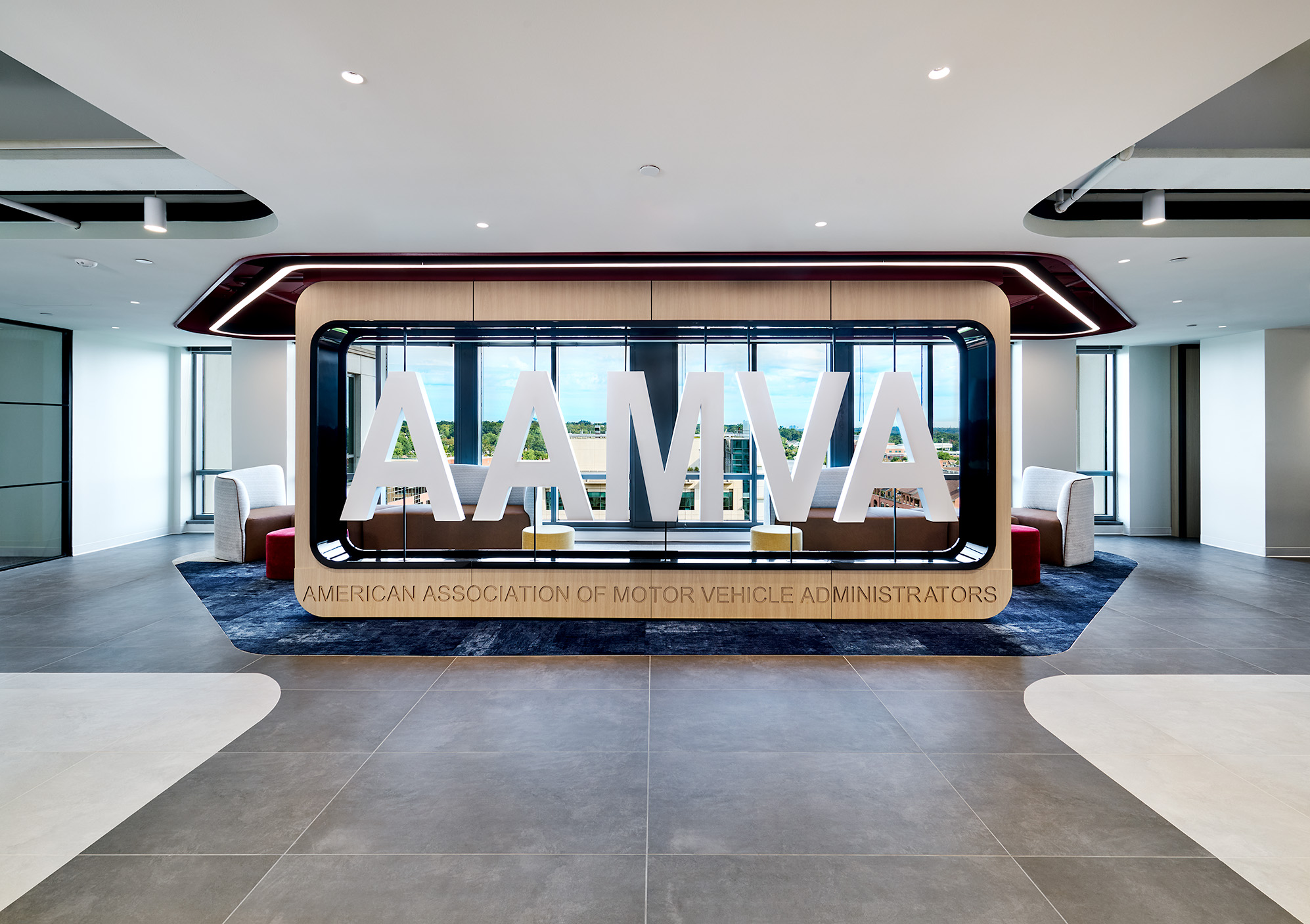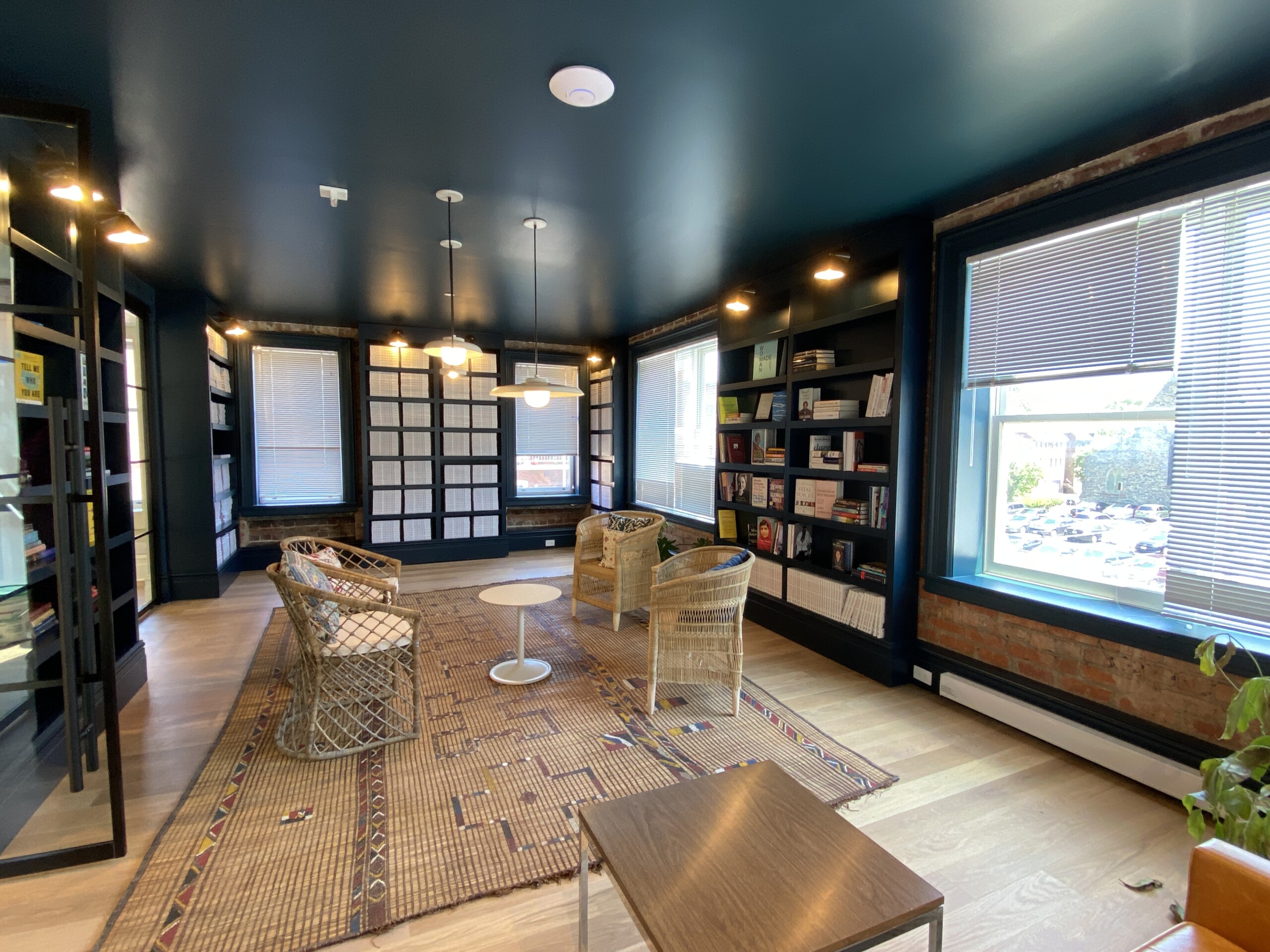
Elizabeth Glaser Pediatrics Aids Foundation
Details
The newly designed inspiring, mission-oriented headquarters space of Elizabeth Glaser Pediatric AIDS Foundation (EGPAF) helps to facilitate research, advocacy, and prevention treatment programs preventing pediatric HIV infection and eliminating pediatric AIDS globally. The design team worked closely with this non-profit client to create an engaging and dynamic workplace to support and reflect EGPAF’s mission.
EGPAF moved into a light-filled modern headquarters with stunning views of Franklin Park and easy access to a variety of amenities that were not previously available. EGPAF’s new headquarters is a drastic departure from their previous space, reducing their footprint by more than half (30,000 SF down to 12,000 SF). The new design capitalizes on the expansive window line by placing all shared staff spaces, open workstation zones and public areas along the perimeter and internalizing the private offices and support functions.
Completed in September of 2022, the space was designed to accommodate EGPAF’s new way of working in the post-pandemic world. The designers had a deep understanding of how EGPAF wanted to work and how they wanted to be adaptable to future work styles. Flexibility was a key factor in the design of the new space. Both staff and visitors were given a variety of choices to ensure their comfort and productivity. These choices include the type of meeting space, whether it be a closed or open conference room, huddle space, open café, or private phone pod. Many of the spaces are fully equipped with AV to support presentations and virtual meetings. The large multi-purpose conference room opens to the café offering a place for events, staff training, and work sessions. To support the hybrid work environment, hoteling was incorporated throughout the space, offering staff choices of where and how to work.
Upon entering the newly completed office space, guests and staff are met with a bright and open environment that encourages collaboration and workspace flexibility. The space is peppered with EGPAF’s mission-oriented vibrant brand colors, which are mixed with materials that represent the various cultures and backgrounds of the organization. Following suit with the strong branding, a large mural of EGAF’s logo is featured in the café. The captivating piece creates a fun and energetic backdrop to the work café, while providing a reminder of the important work the staff is there to do. Biophilic design elements are integrated throughout the office design, offering increased access to daylight, greenery, and natural materials. The new workplace design fosters collaborative experiences among employees while connecting to the mission.

