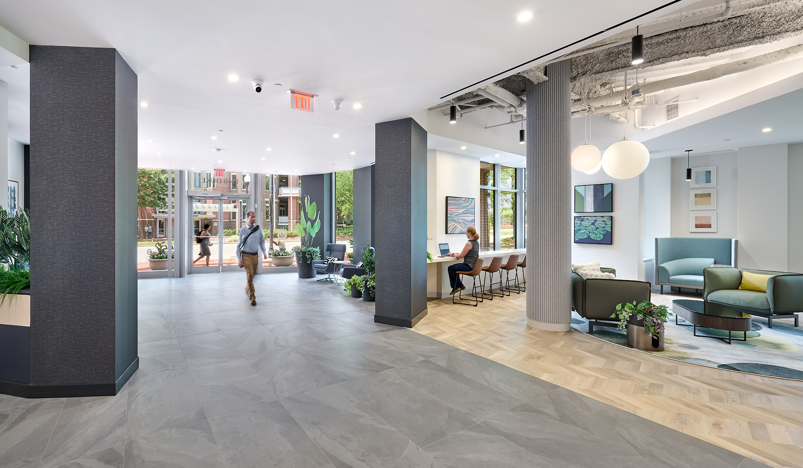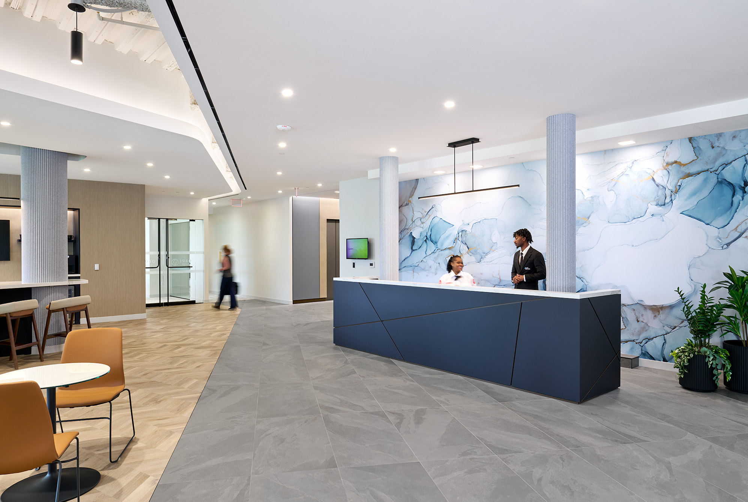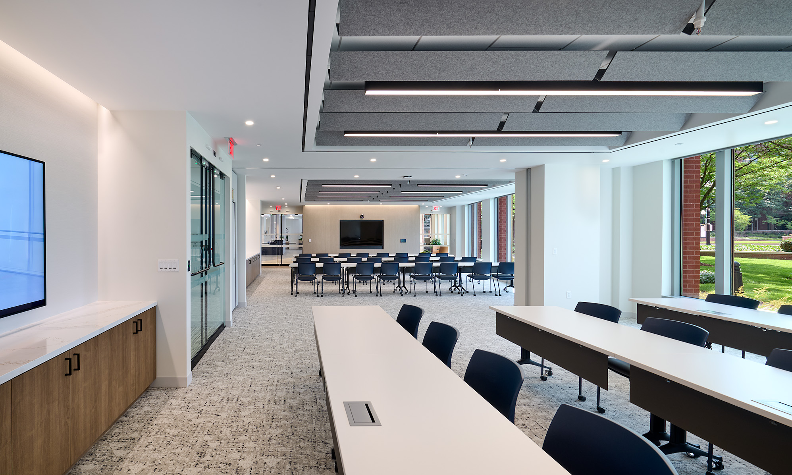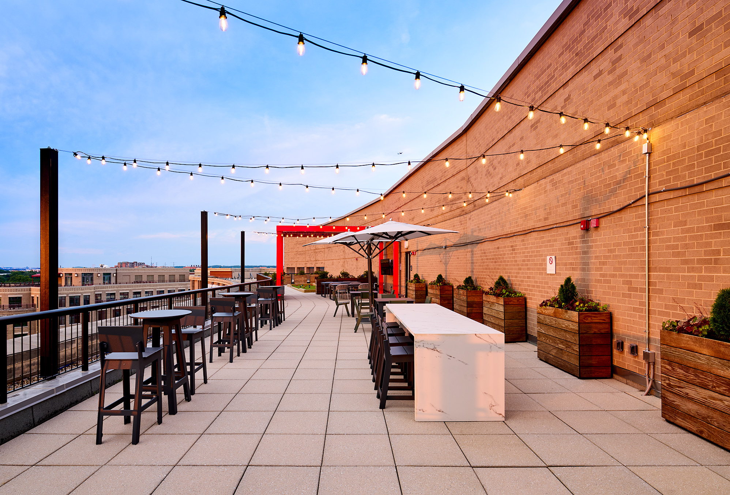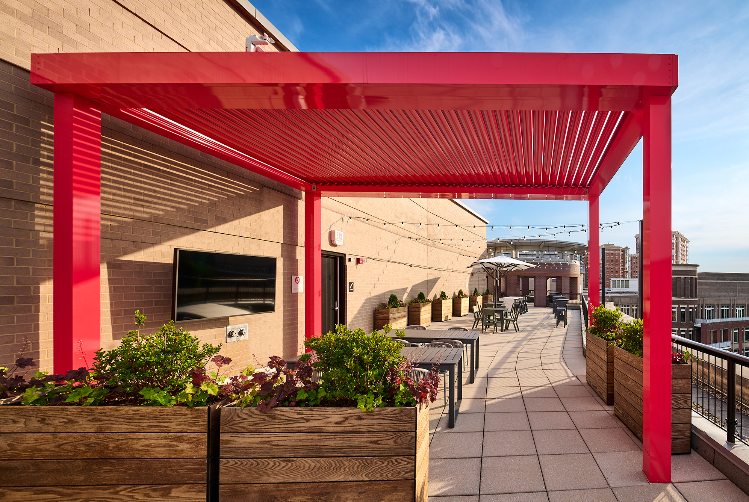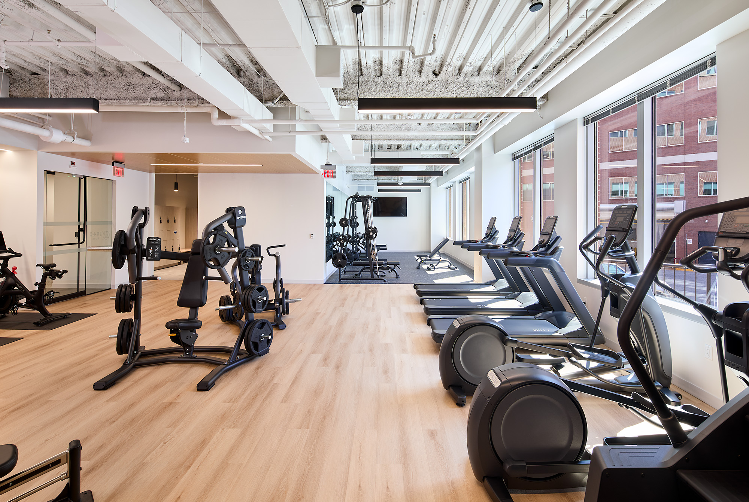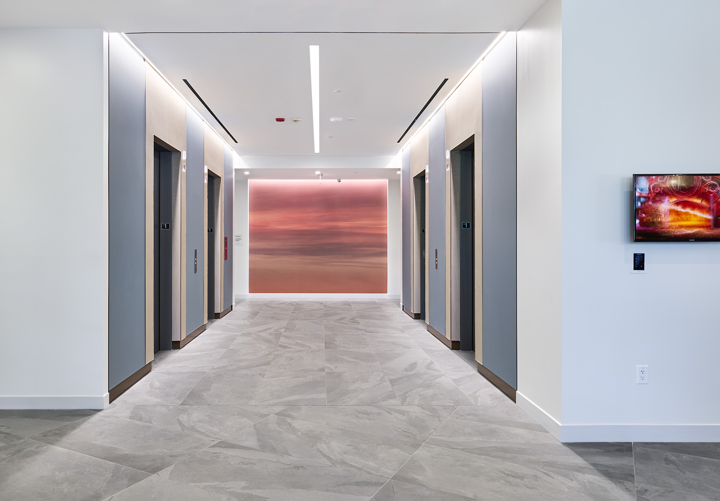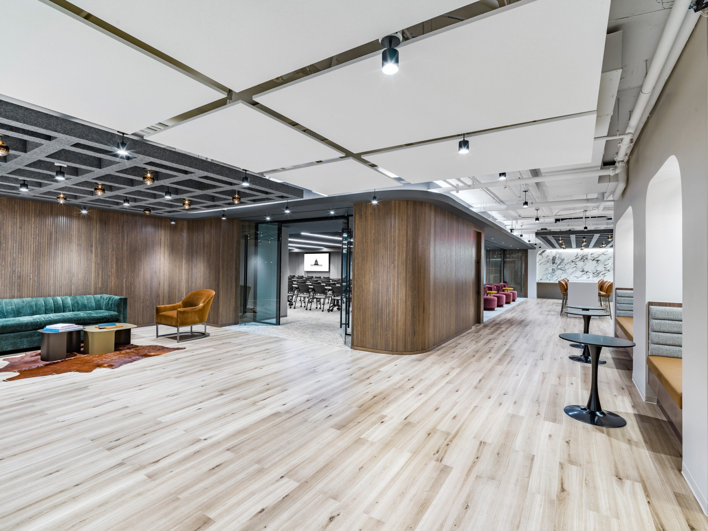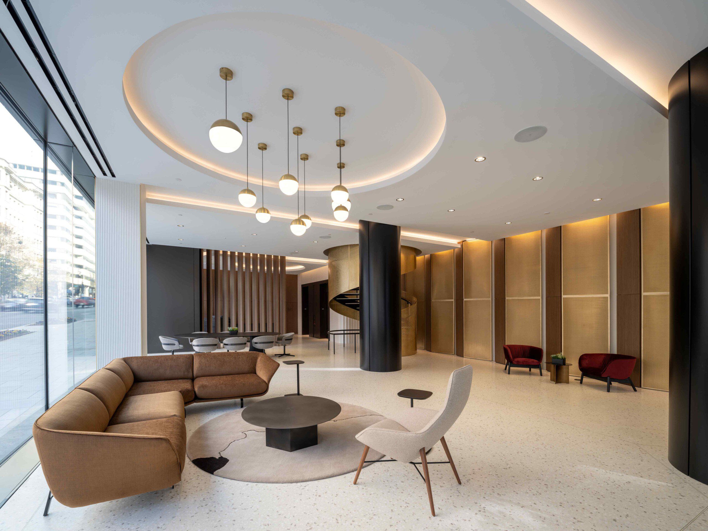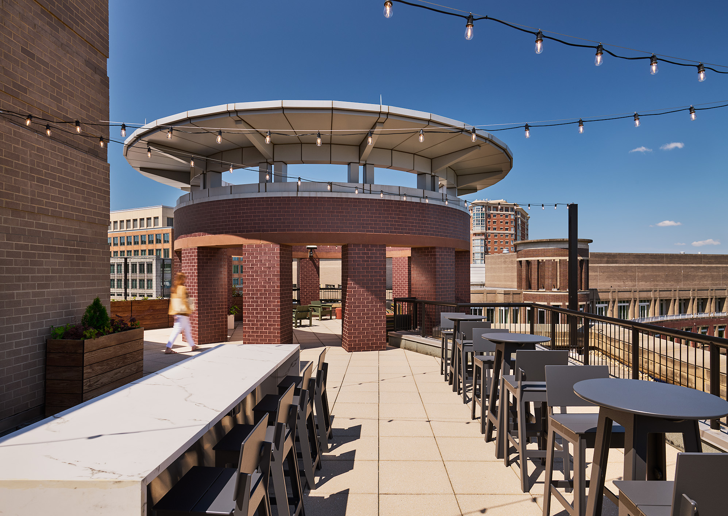
1940 Duke Street
Details
This project delivered a transformative renovation centered around the main lobby experience with the creation of a striking new entrance, contemporary reception area, and an inviting tenant lounge complete with a coffee bar. Two flexible conference rooms were constructed with operable partitions, allowing them to be seamlessly combined into a large training room, making the space ideal for hosting events, meetings, or other collaborative gatherings.
To further elevate the tenant experience, the scope also included a fully equipped fitness center with an adjacent locker room. Renovations extended into the elevator lobby. High-end finishes ranging from sleek millwork and custom lighting to durable, modern flooring were selected to convey a refined yet approachable atmosphere.
One of the project’s most unique features is the rooftop terrace that includes a bocce court, multiple seating areas, and a bar, all anchored by a bold, red pergola that provides shade and a visual beacon.

