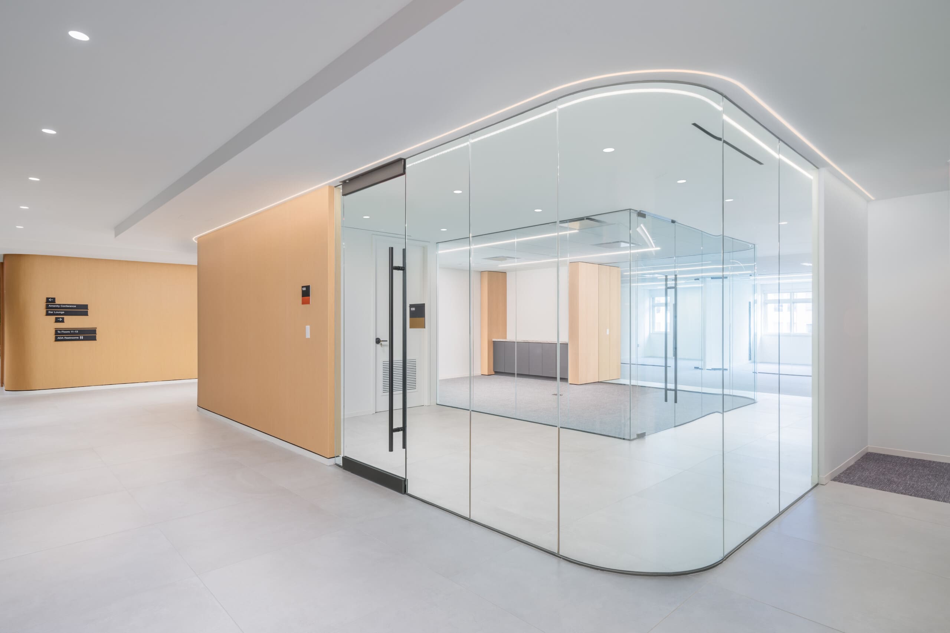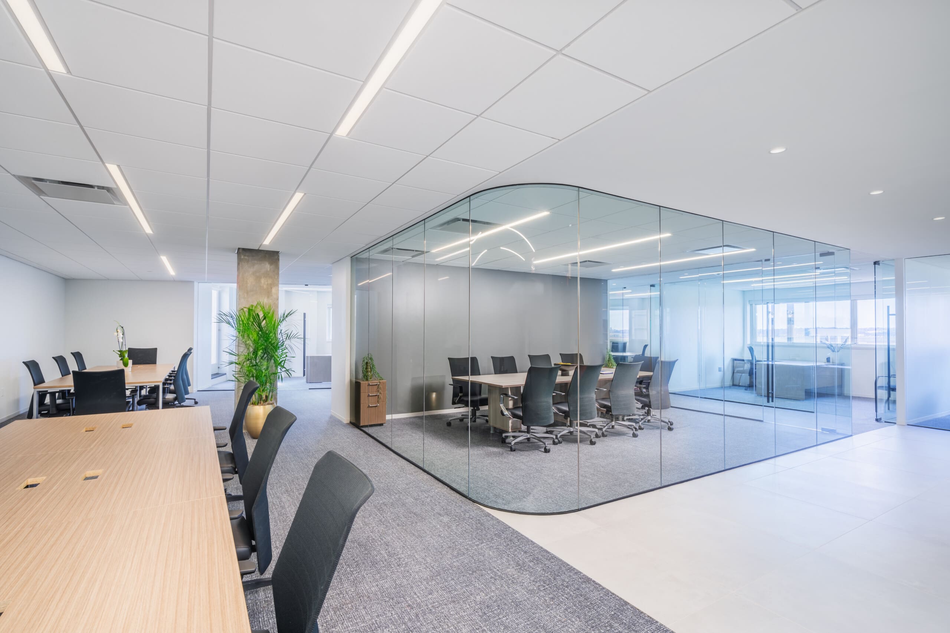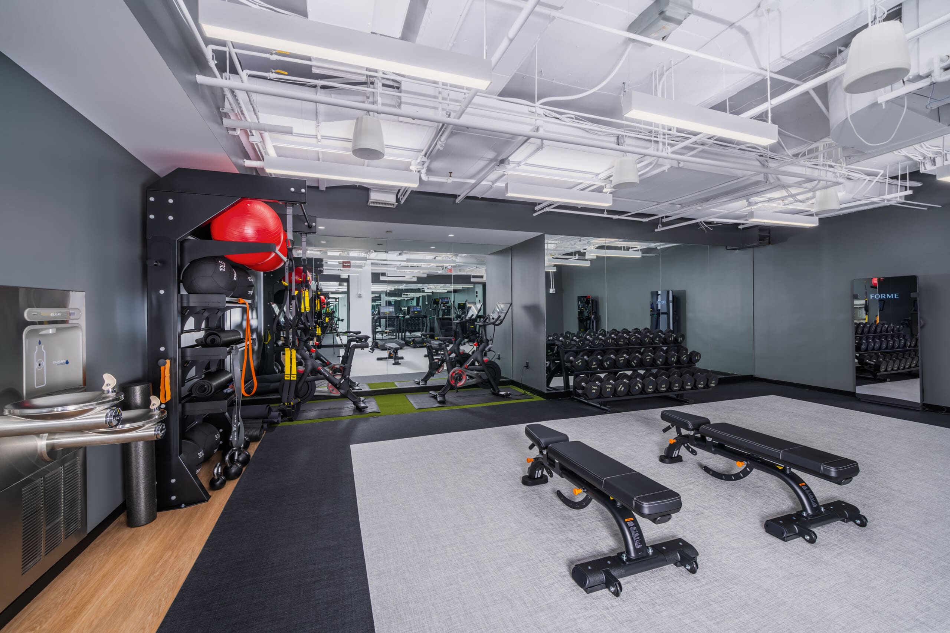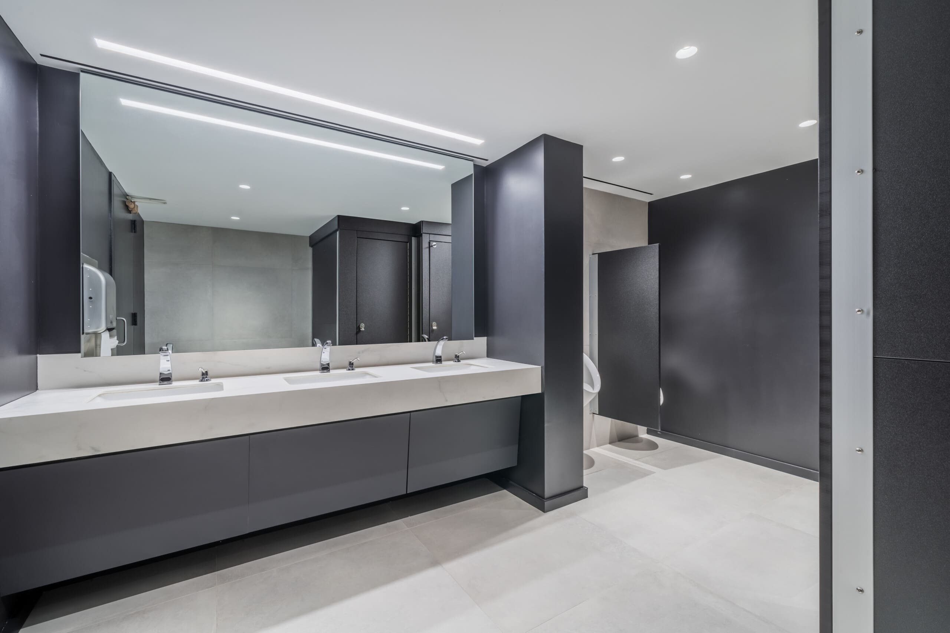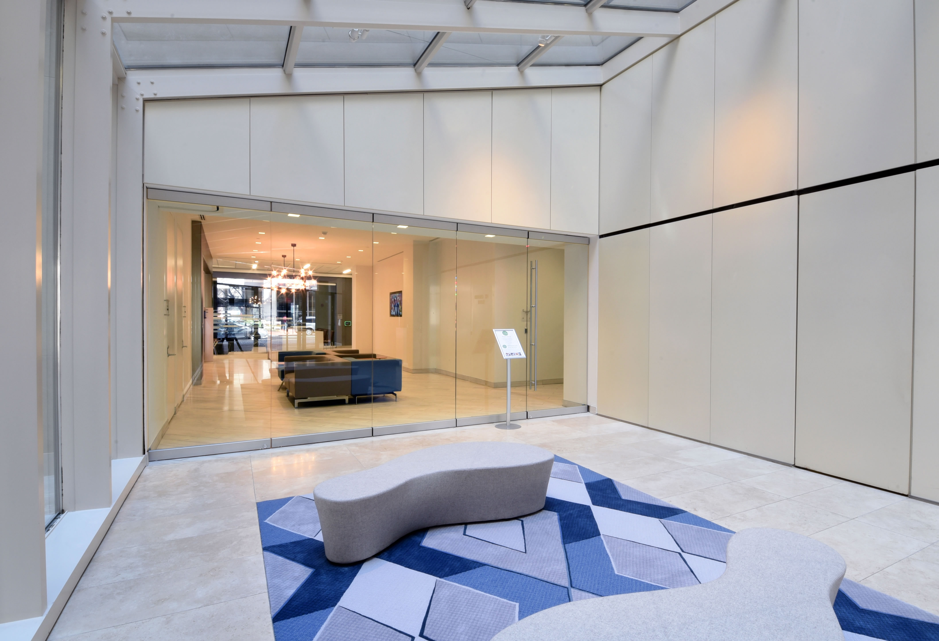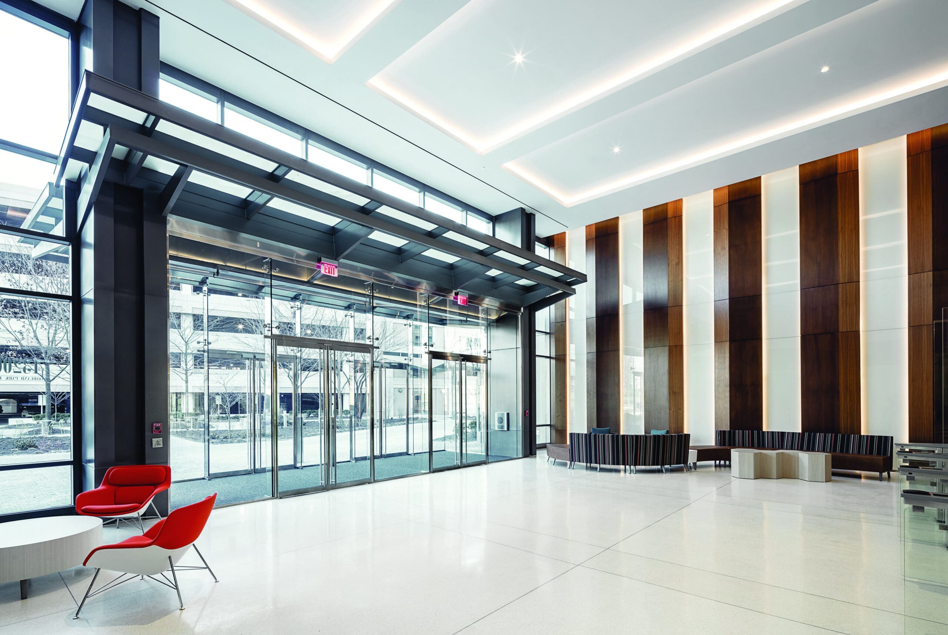
1101 Pennsylvania Ave. 10th and 11th Floors
Details
This project was a full floor buildout including two spec suites, two new tenant suits, and amenity area with communal pantry, seating area, conference room, single use restrooms and renovation of two elevator lobbies and common corridor. Both elevator lobbies and connecting common corridor remained open to the public throughout the entirety of the project and the construction team was continually praised by the building management on how well everyone worked with the team to keep tenants happy while remaining on schedule.
The project incorporated a vast area of radius and finishes that all held long lead times from measurements. The use of detailed coordination drawings, templates, clever installation methods, and subcontractor flexibility, allowed for all materials to be ordered early and installed on schedule.

