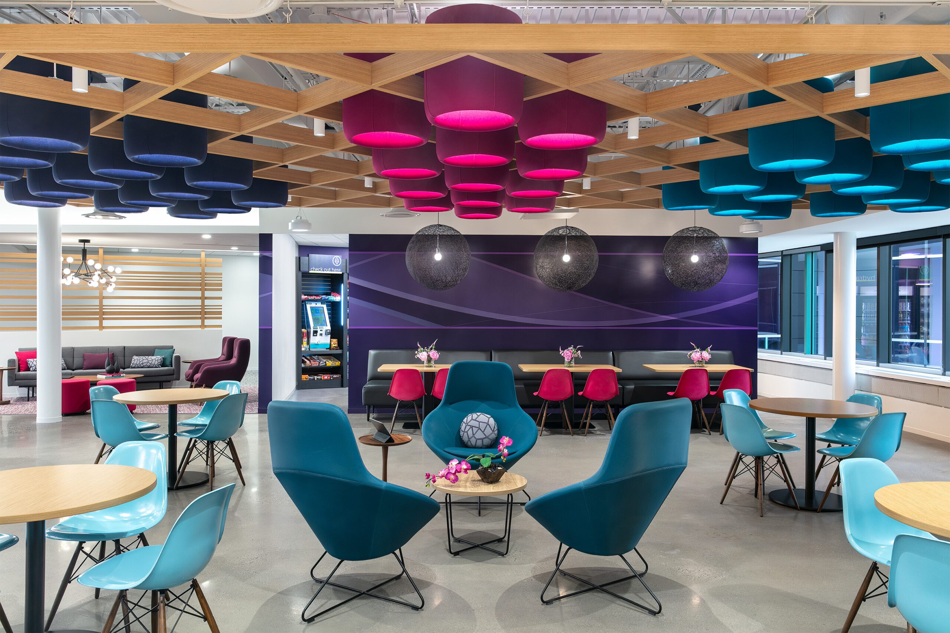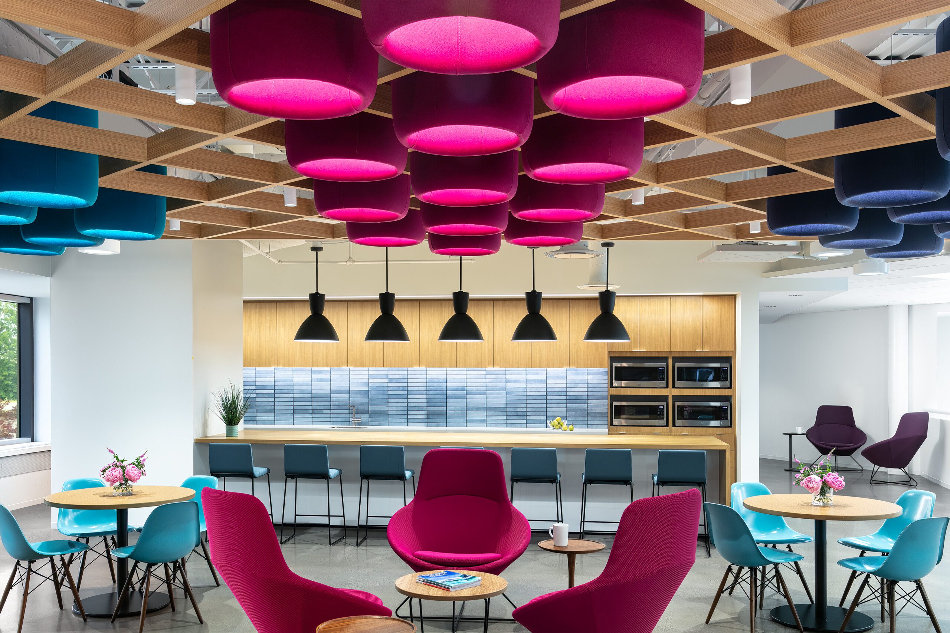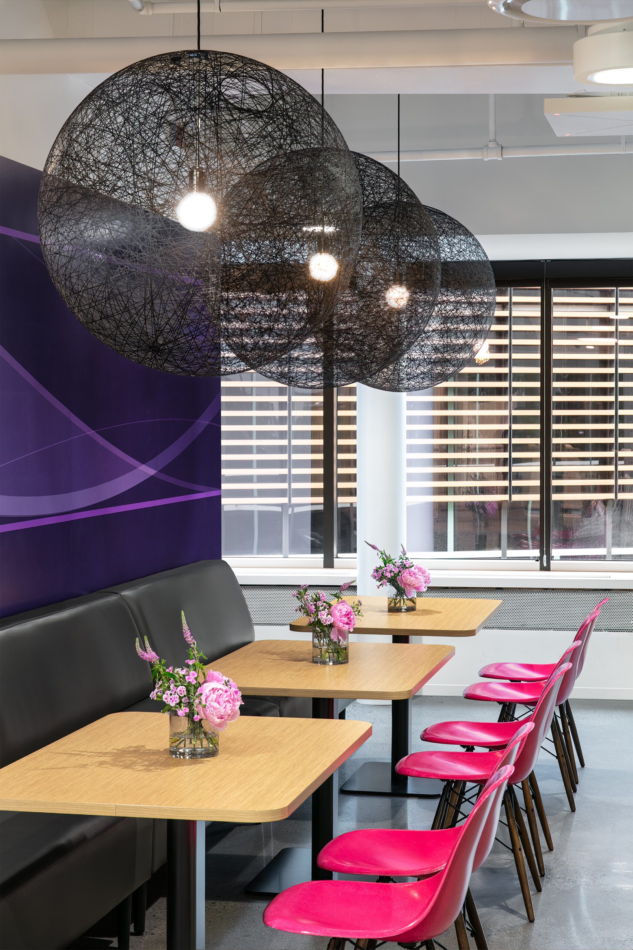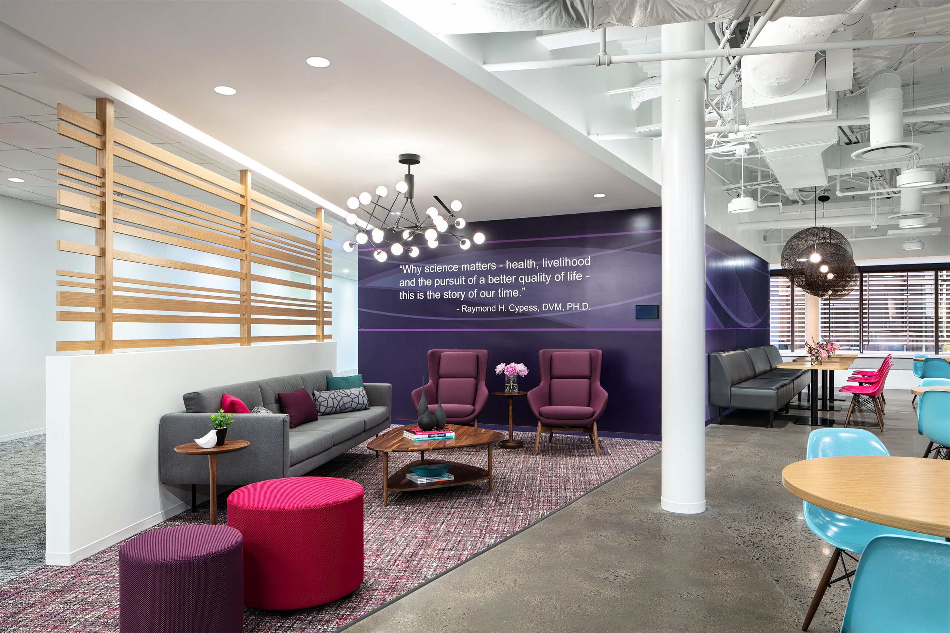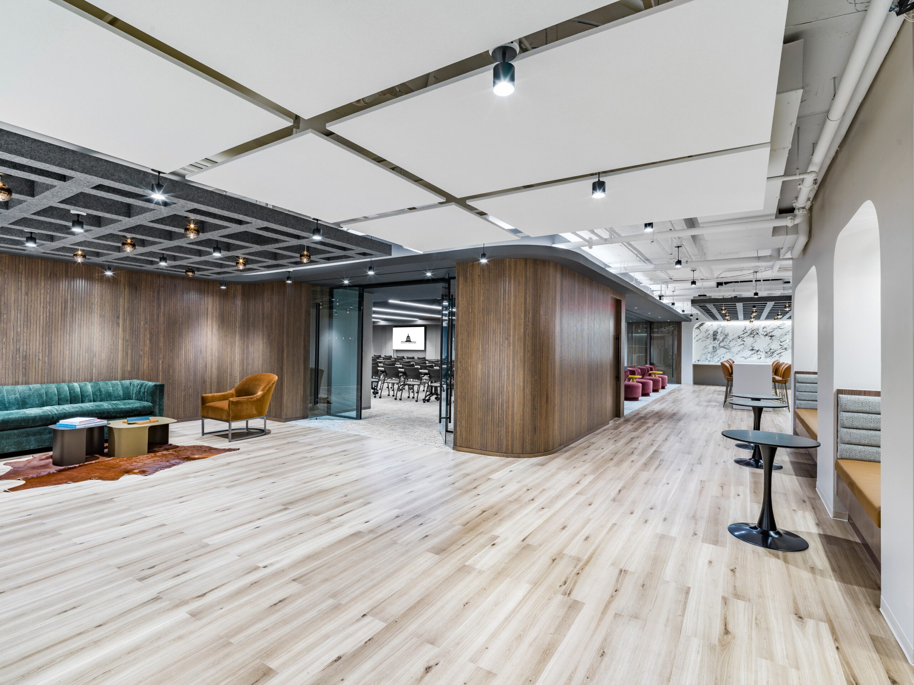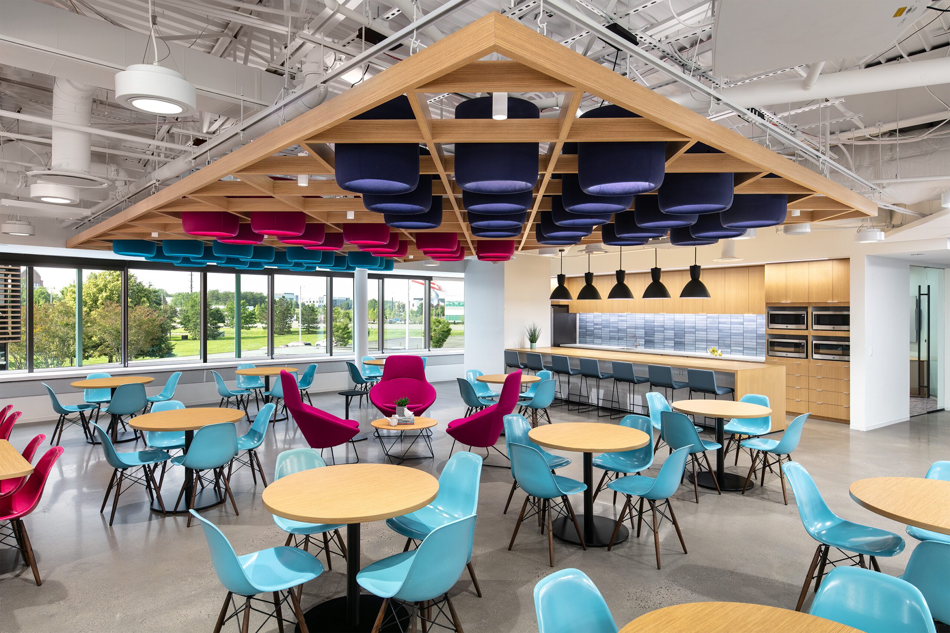
ATCC
Details
DFS Construction completed a two-phase, in-place renovation of ATCC’s Executive Building in Manassas, transforming two full floors of office space, restrooms, and most notably, the main cafeteria that now serves the entire campus.
This project modernized a previously utilitarian space into a vibrant amenity, with upgraded finishes, custom millwork, new lighting and ceiling features, reconfigured mechanical systems, and a full kitchen refresh. The result is a flexible, light-filled hub that supports everything from solo recharging to large team lunches. This space was particularly significant because it serves all ATCC buildings in the campus community.
The new floors added flexible zones for diverse working needs, added natural light creating a bright and airy environment, and subtle branding can be found throughout reinforcing corporate pride without overwhelming the retreat-like feel of the design.
