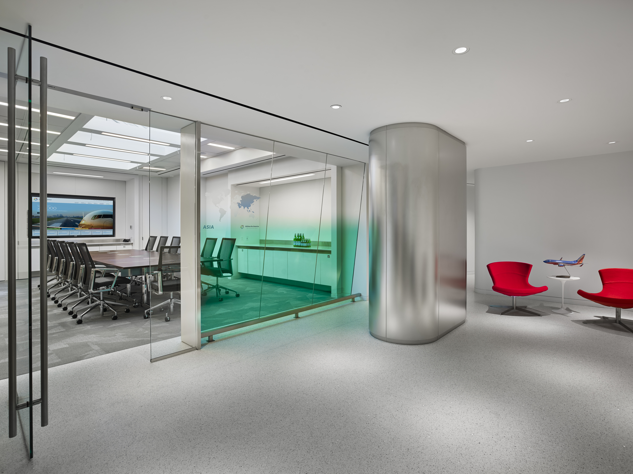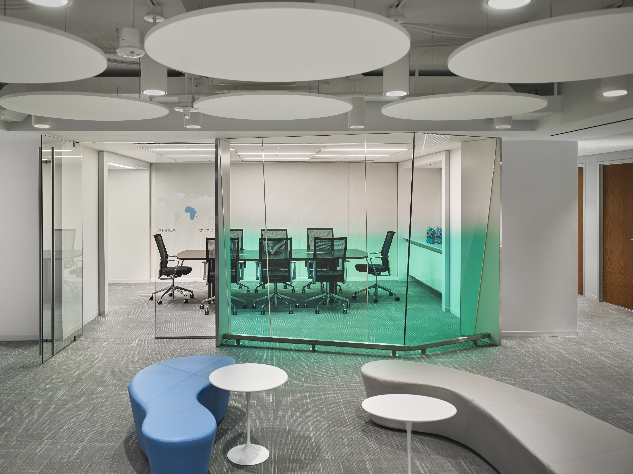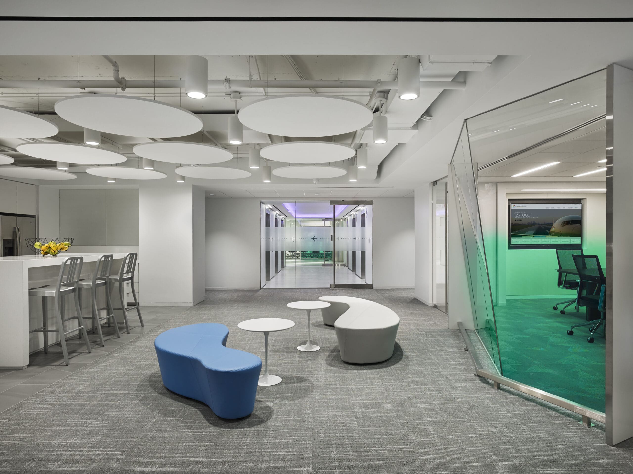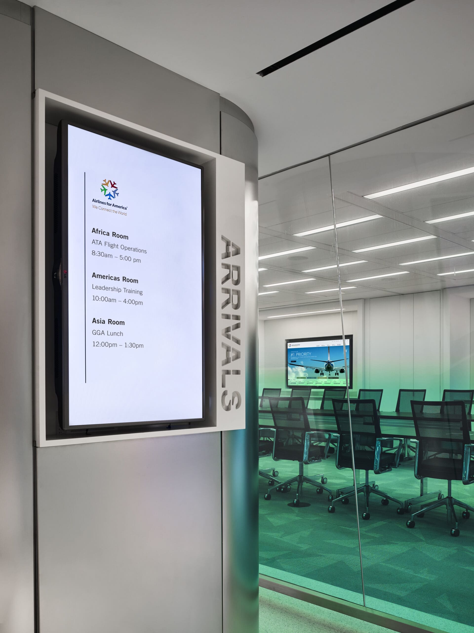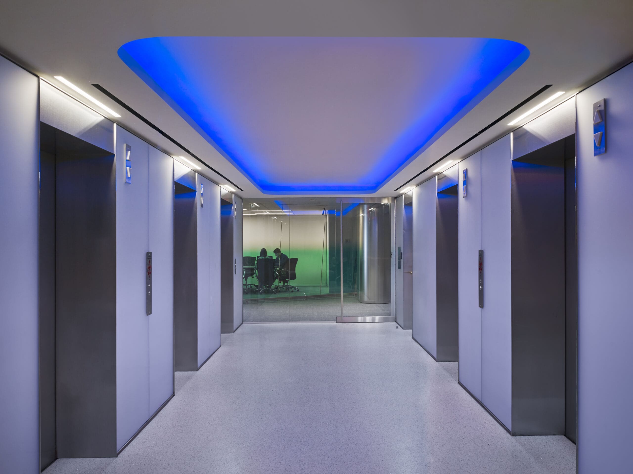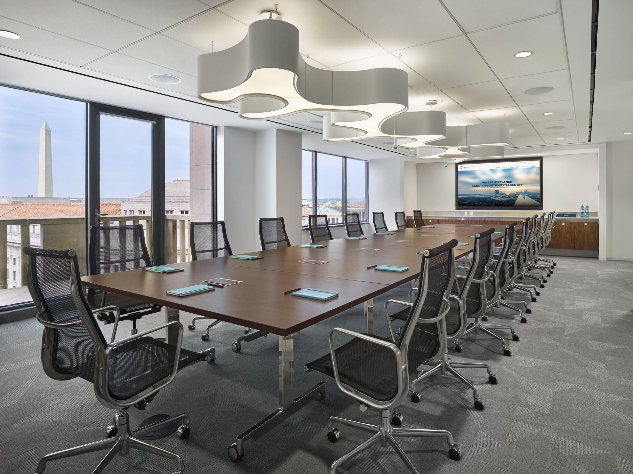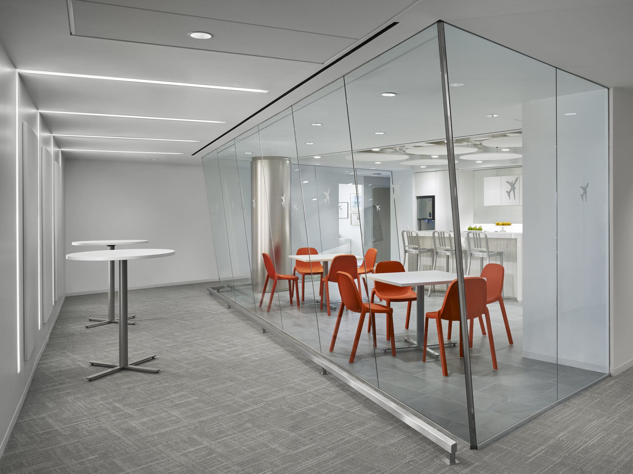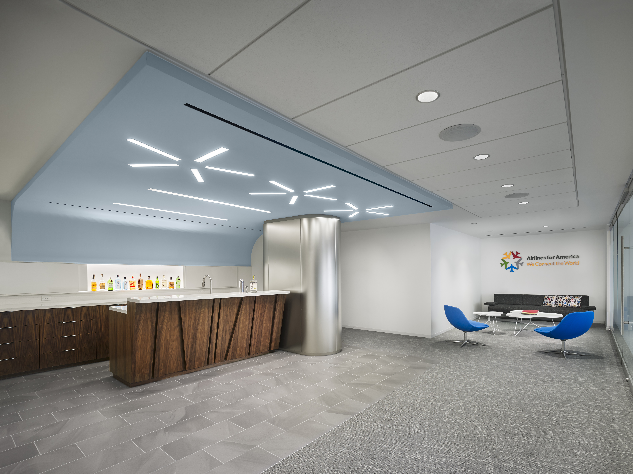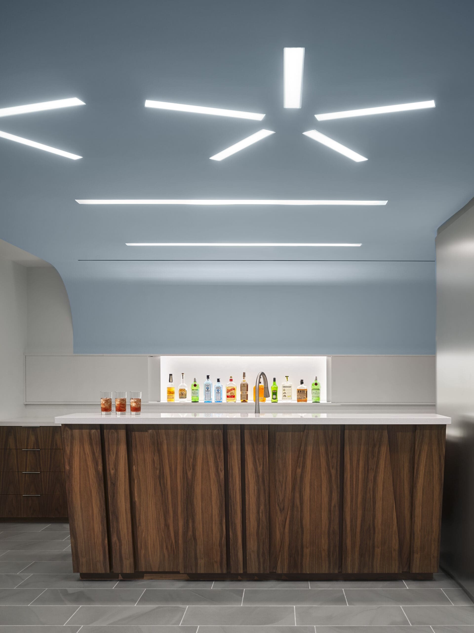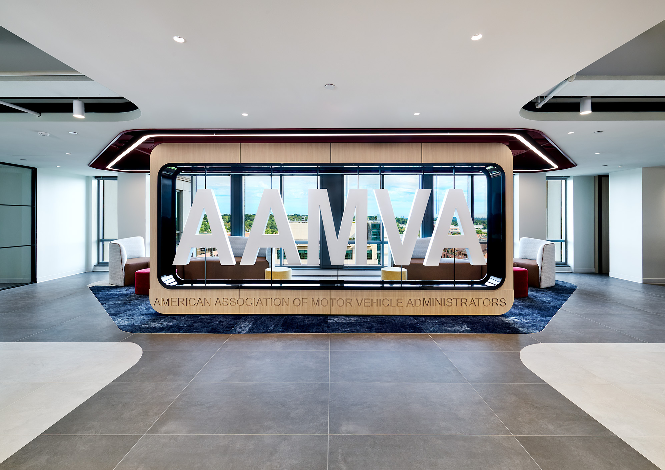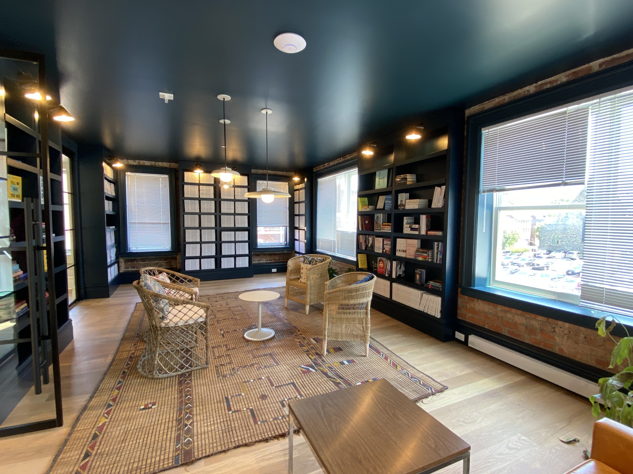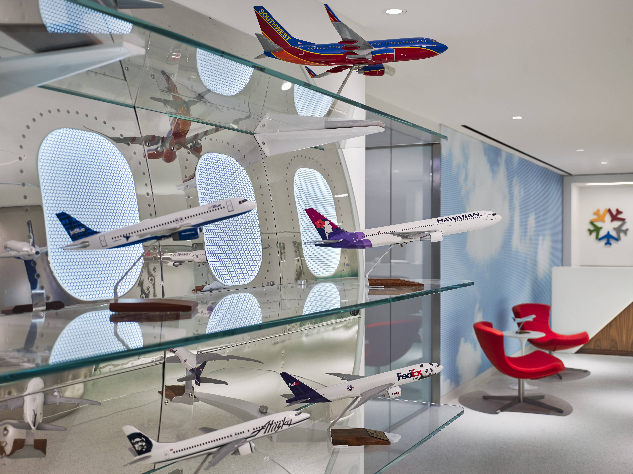
Airlines for America
Details
DFS Construction had the pleasure of doing a multi-floor interior build-out for Airlines of America, an American trade association and lobbying group that represents the largest airlines. The work started in the elevator lobbies on both floors, featuring back painted glass with stainless steel accent trim and custom programmable LED cove lighting.
The reception area contains strong branding elements including signage and acoustical fabric wrapped panels with custom cloud graphics. The custom millwork and stone reception desk combined with the white terrazzo flooring reinforces the overall light and minimal feel of the space. The use of color gradient canted glass throughout the office creates a nice sense of transparency as well as a cohesive work environment.
Connectivity was a huge priority for the A4A project, requiring the conference rooms to have multiple poke-through devices in the floor to allow for AV and Tel/Data connectivity, multiple flat screen televisions, re-configurable conference tables, and light fixtures on a controlled Lutron dimming system. Not only was technical connectivity important, but the importance of having a social connection between employees drove many design decisions. Two state-of-the-art catering kitchens with luxury, vinyl tile flooring, millwork cabinetry, stone countertops and stainless steel fixtures were built to support A4A’s large social gatherings. For this reason, DFS constructed glass operable partitions in the Board Room, opening the room up to the bar area for entertaining.


