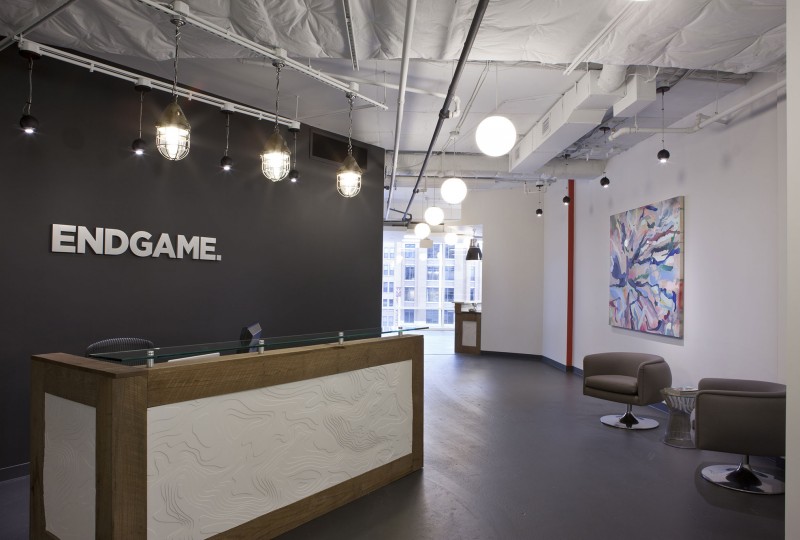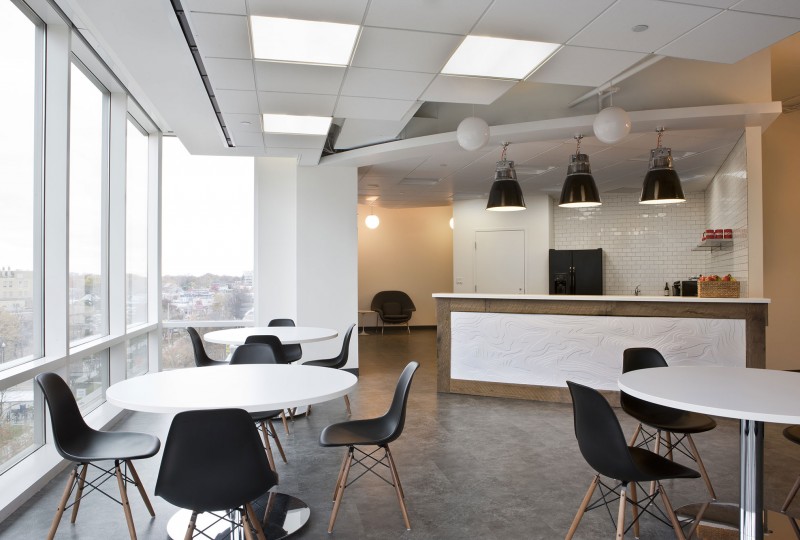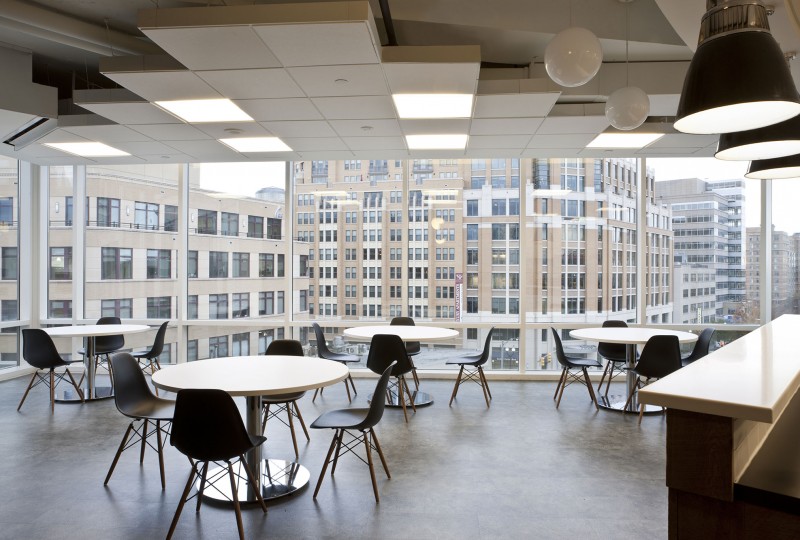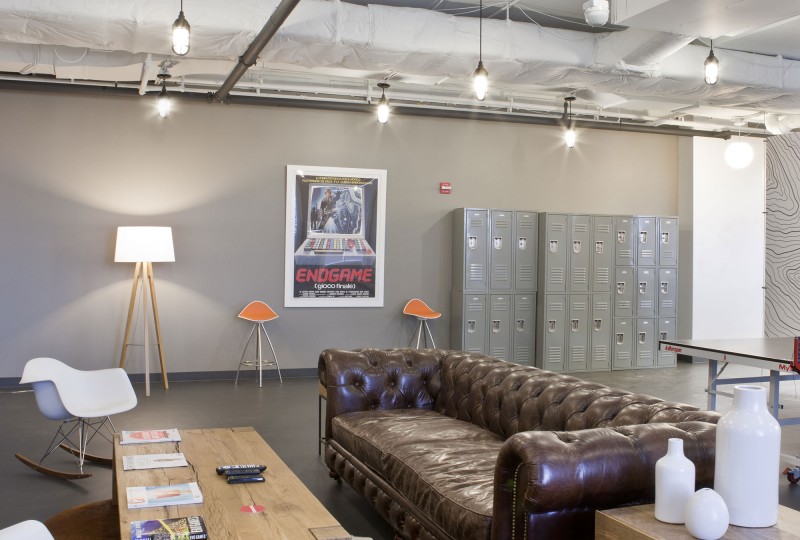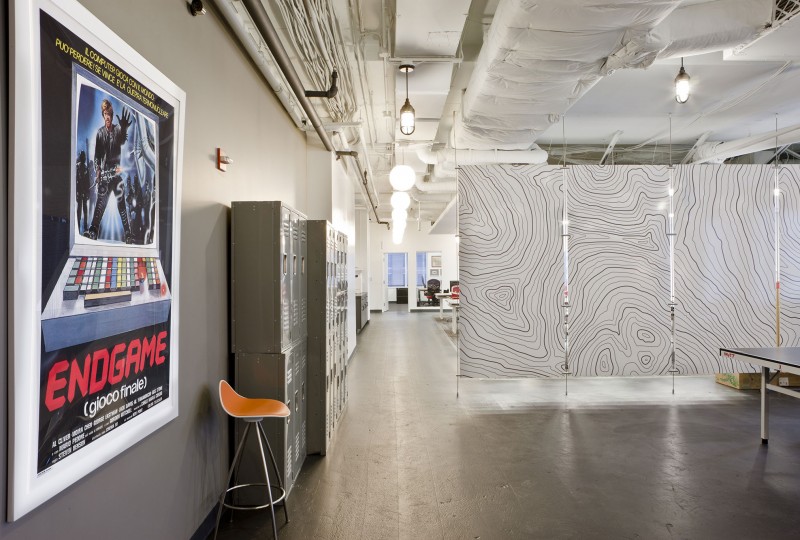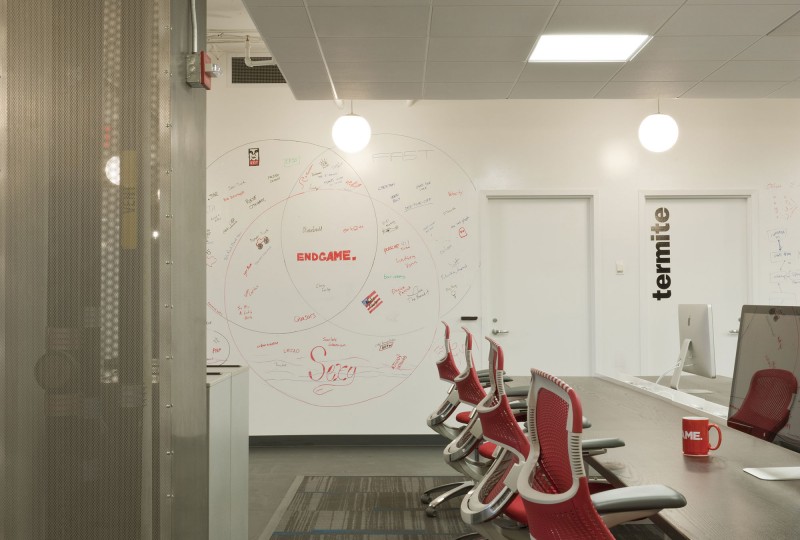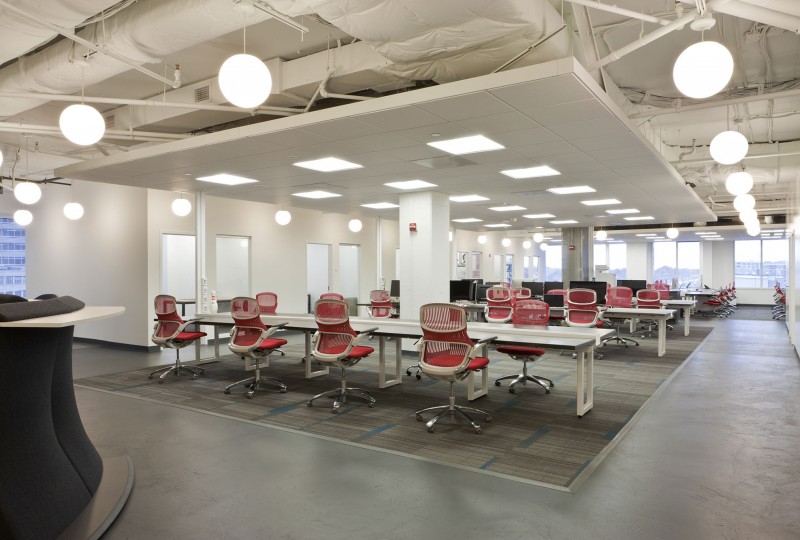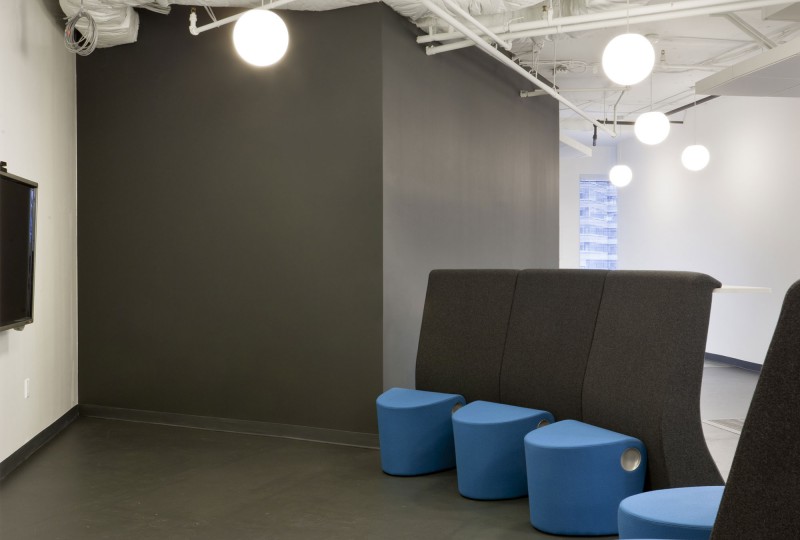Endgame
About the Project
Glass suite entry doors greet Endgame’s guests as they enter the reception area, featuring painted concrete floors, a custom-built reception desk, and exposed painted ceilings with industrial pendant lighting. The reception desk is a unique combination of rustic wood, a glass transaction panel, and a wooden inset that has a typographical-style pattern. Together, these materials create a unique and surprisingly minimalistic look. This aesthetic continues on into the open office areas, which consist of several custom millwork and steel workstations, carpet “pads,” designating that workstation area and ACT ceiling “clouds” with axiom trim for sound control. This space breaks up the minimalistic white and grey colors with a pop of Endgame red in the workstation chairs. Private offices, with glass sidelights, were placed along the exterior to allow for natural light to pass through into the open offices. The interior conference rooms all feature writable “wink walls” and full-height partitions for sound control and privacy. The breakout spaces for these conference rooms are also useful for meeting areas when conference rooms are full as they are also equipped with wall-mounted televisions and writable wink walls. Located in a prime area in the office, the pantry and adjoining café area feature a two-sided open entry, leading into a large open space overlooking the city of Arlington.
More Details
Client
Endgame
Location
Arlington, VA
Architect
Wingate Hughes
Owner Rep
Cushman & Wakefield
Square Footage
8,466 Sf

