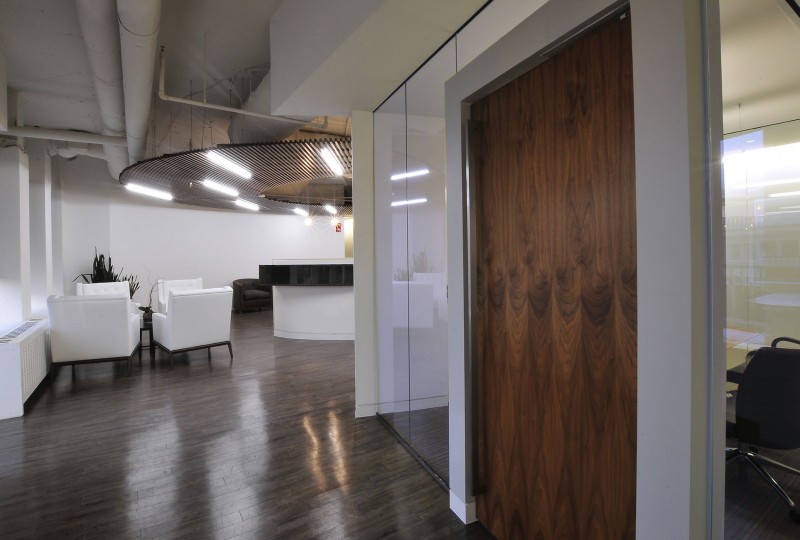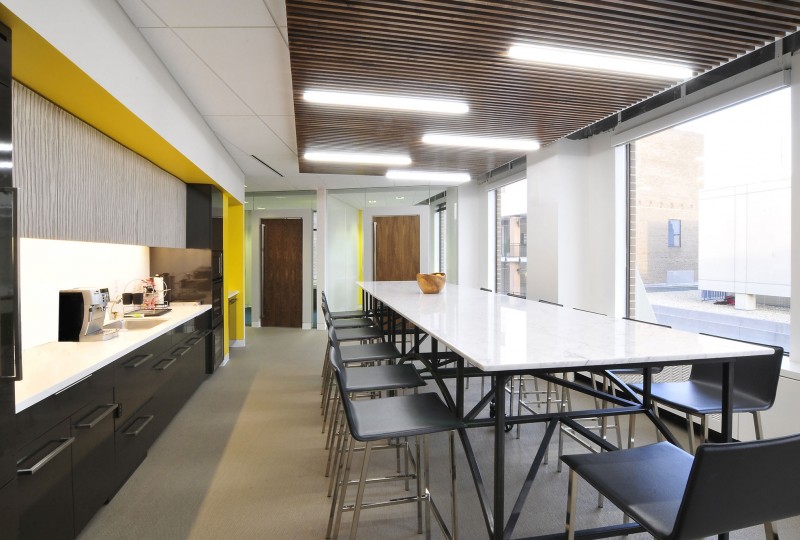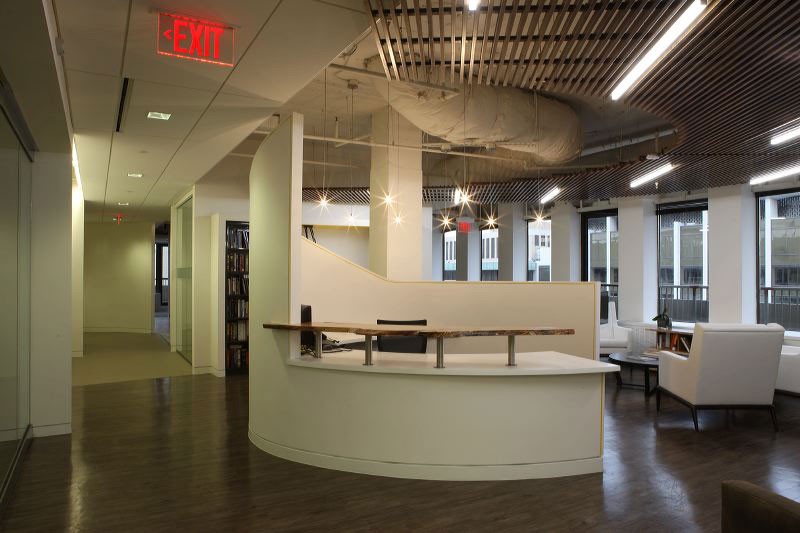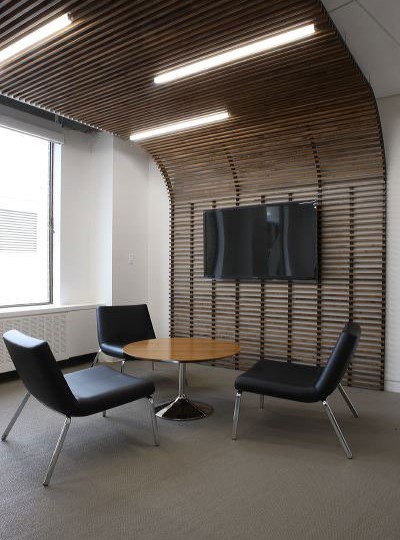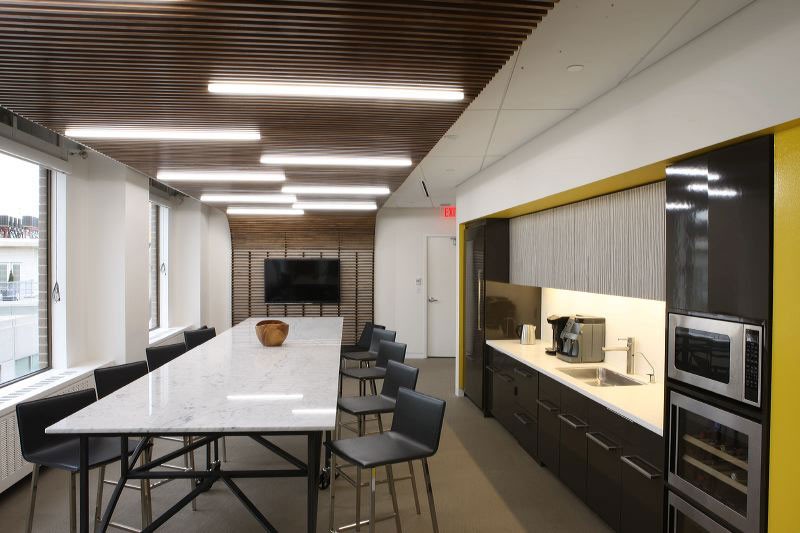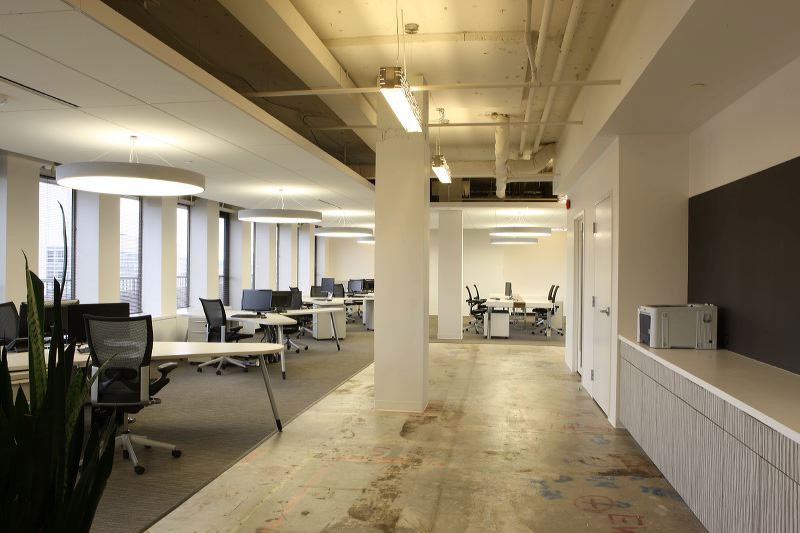Castalia
About the Project
Completed in 9 weeks, this collaborative effort brought together a unique palette of materials, including custom built wood slat ceilings at the main pantry and reception areas. The space features both open and closed offices, each with custom millwork pivot door in floating frames, each with glass on all three sides of the frame. The flooring was a combination sealed concrete, woven rubber, carpeting and wood slat. With a balance of open and closed ceilings, lighting was paramount to the visual and scheduling success of the project, utilizing pendants throughout the open areas, and judiciously placed down lighting in the hard and acoustical ceilings.
More Details
Client
Castalia
Location
Washington D.C.
Property Management
Tishman Speyer
Square Footage
8,600 Sf


