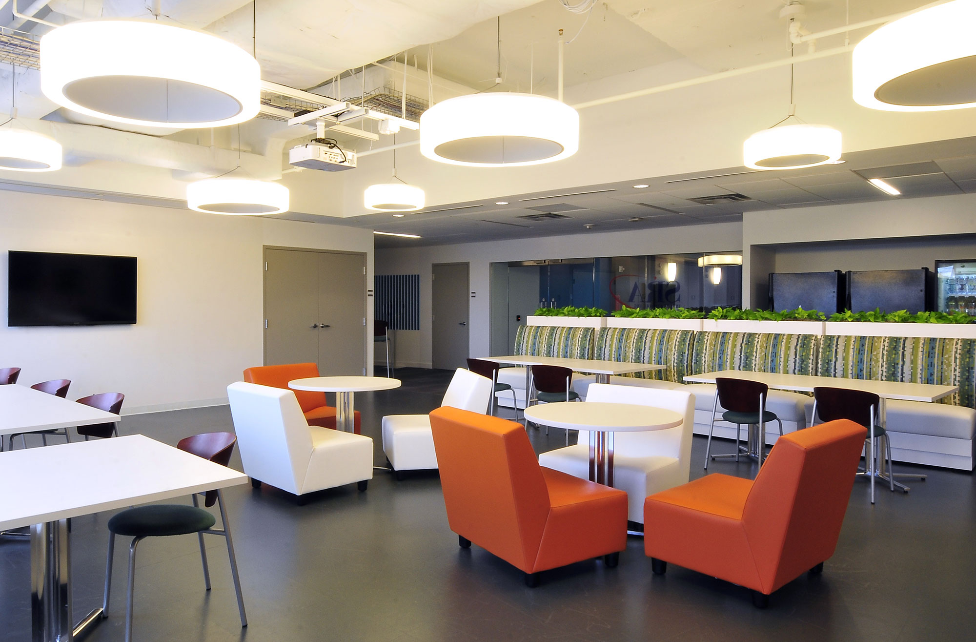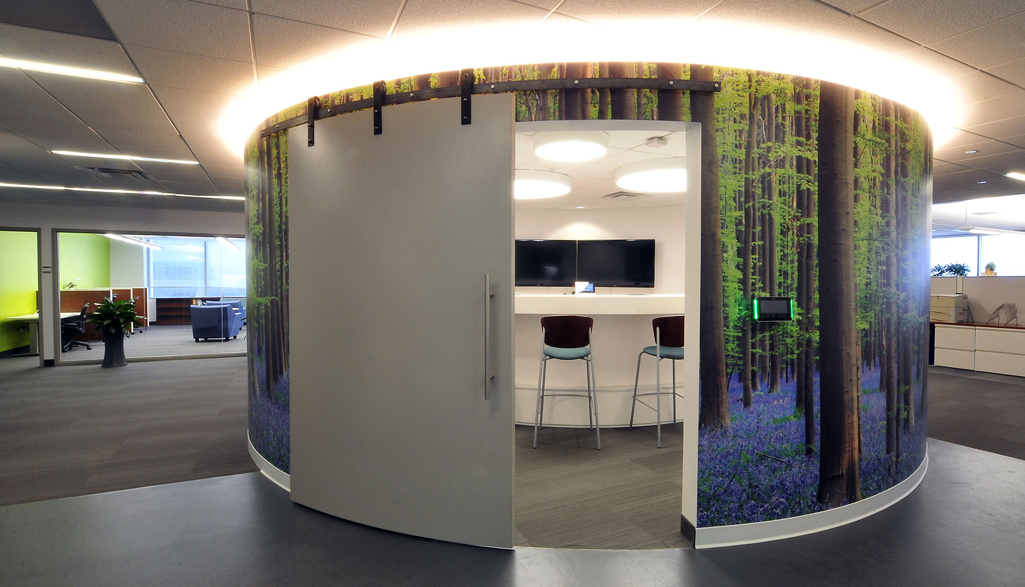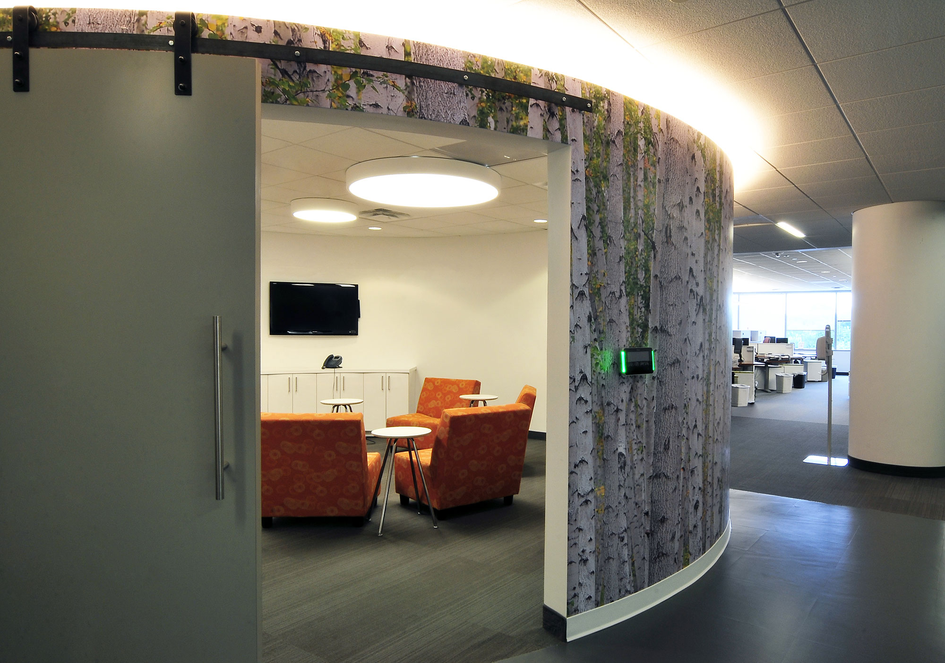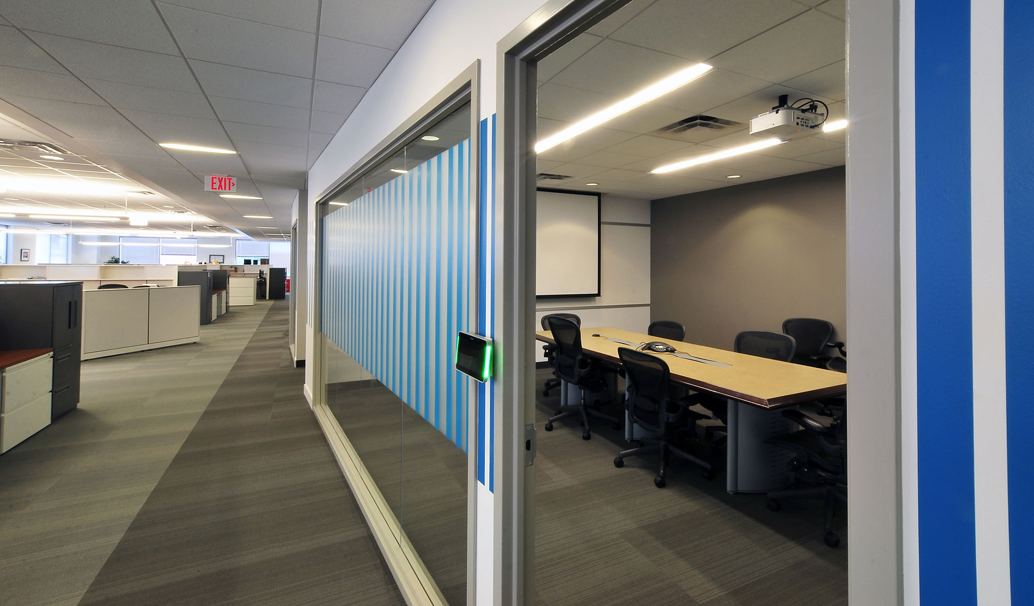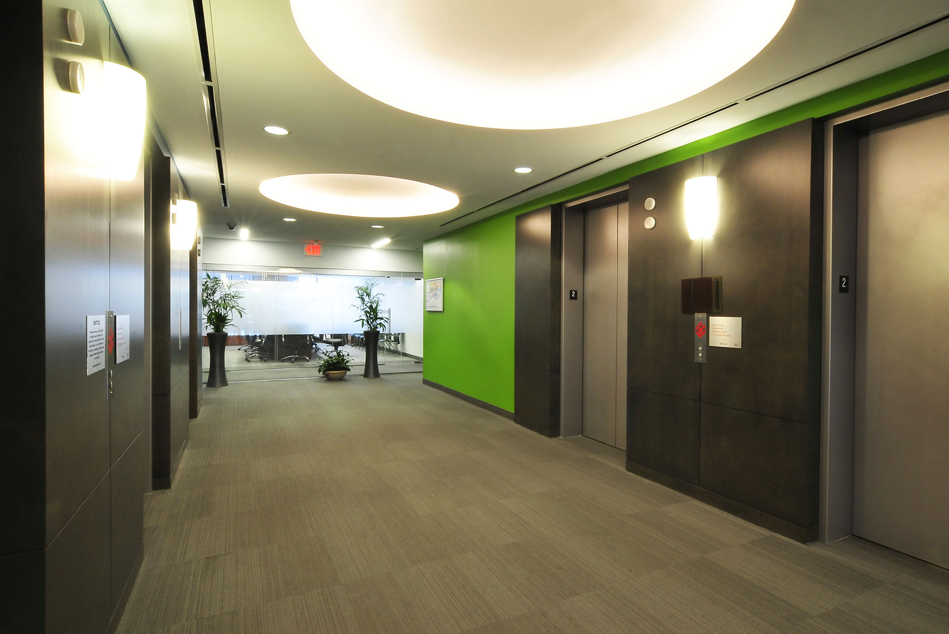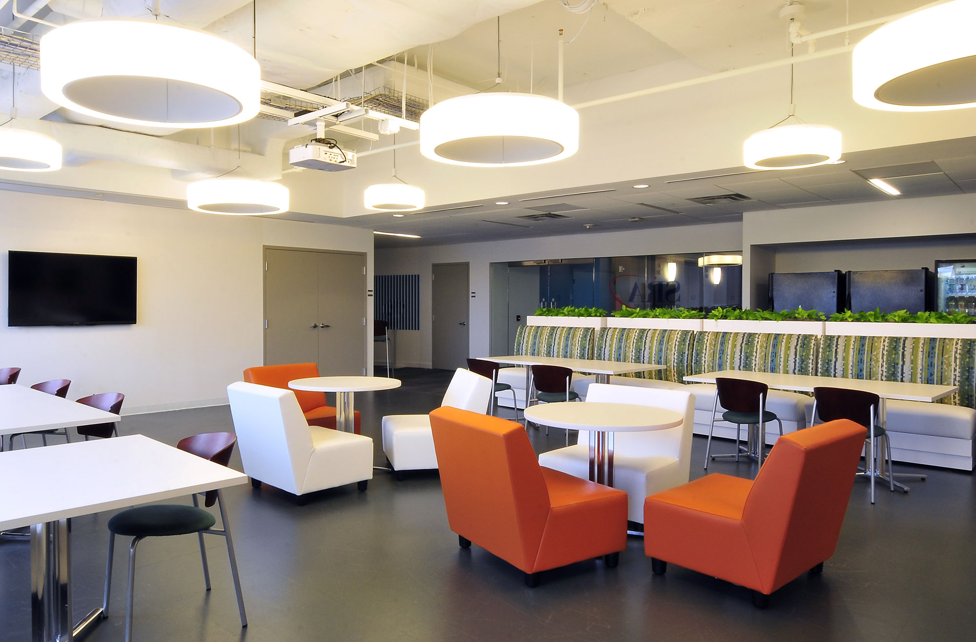
SRA International
Details
Client SRA International
Location Arlington, VA
Square Footage 130,900 Sf
Schedule 12 Weeks
This multi-floor renovation comprises open and closed offices, new pantries, conferencing and training areas, AV heavy circular mediascape rooms, as seen here, and elevator lobby upgrades. The curved walls throughout the space and round breakout rooms required an added level of coordination to successfully incorporate the extensive infrastructure, security and furniture requirements of the new space within the condensed project schedule.
Graphic displays and accents throughout the space were utilized to brighten and provide additional character to the space, and break up the large floor plates.
