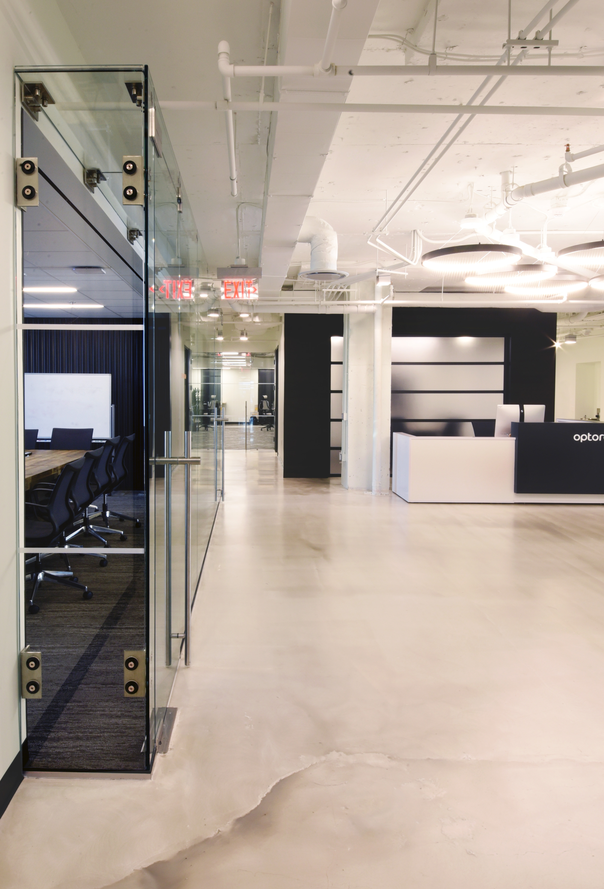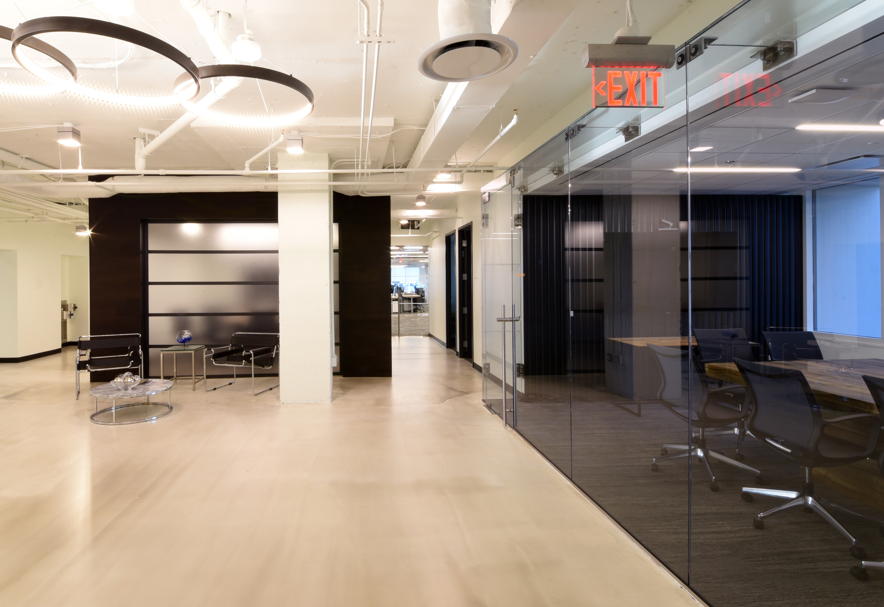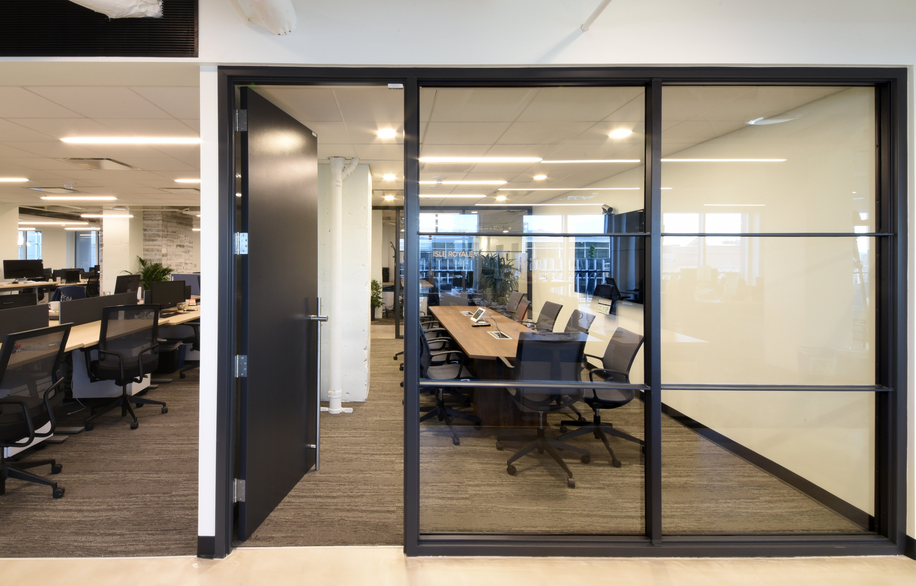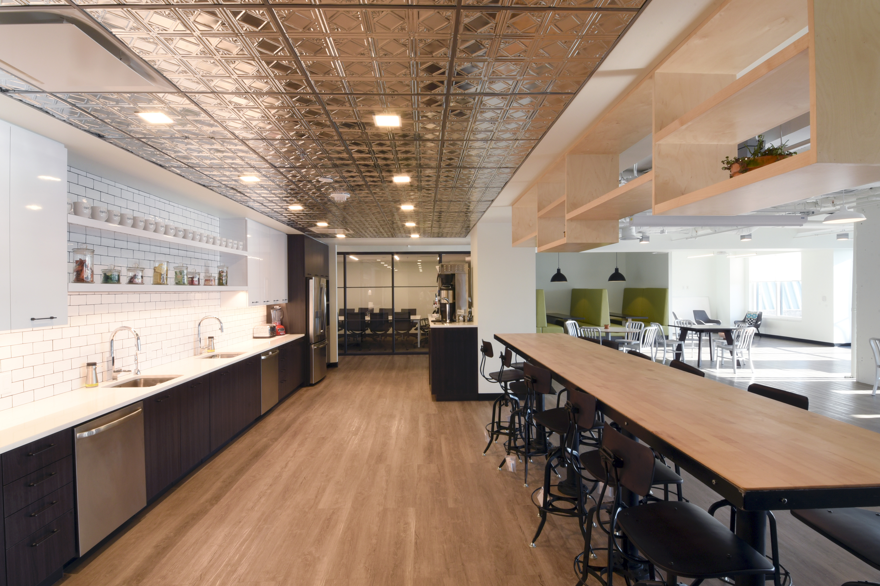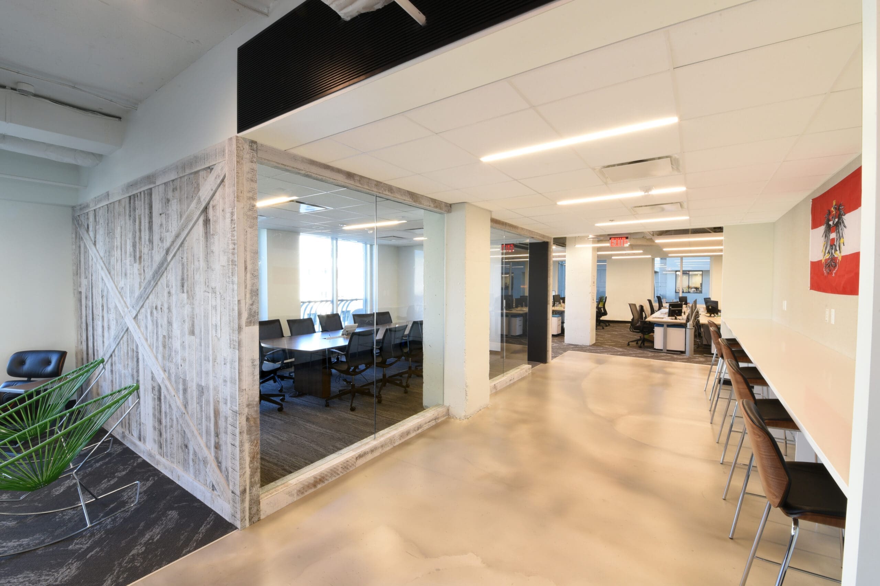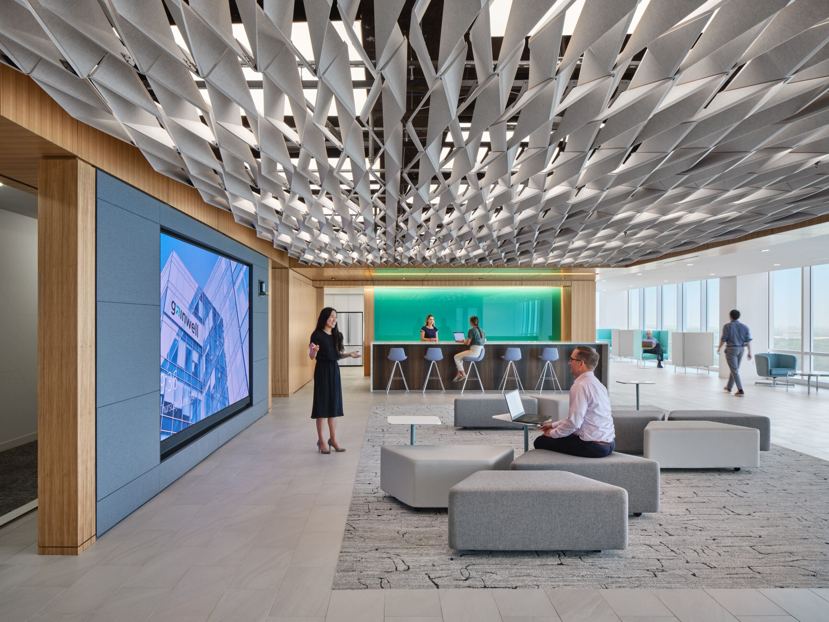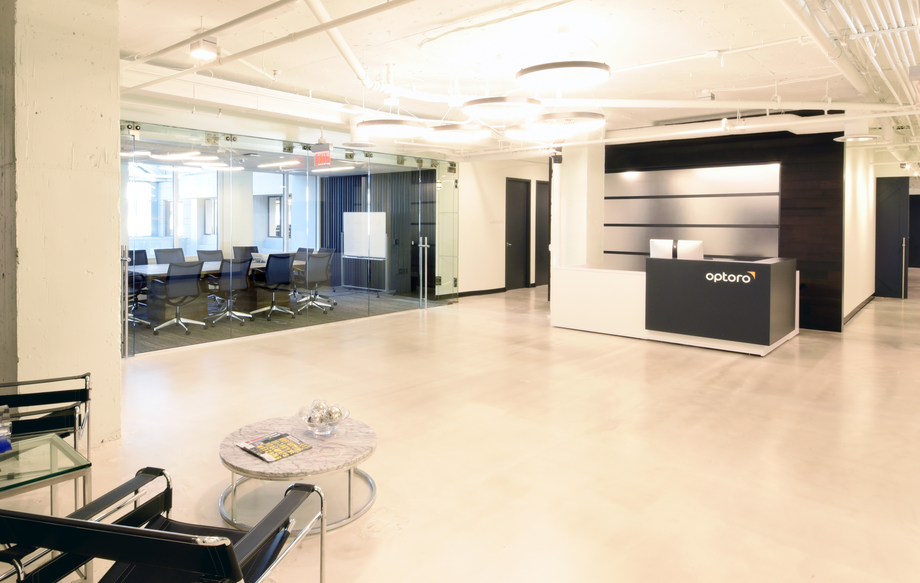
Optoro
Details
The Optoro space is a trendy, environmentally minded space that could not have been more aptly placed but in the heart of Washington DC. When you first enter the space you are greeted by a modernized reception desk, small seating area with stainless steel wall accents, an exposed ceiling, and full length glass partitions that separate you from a stately appearing conference room.
Further into the space, there’s a mix of open workstations and conference rooms separated by modern metal and glass partitions. The conference rooms are fully equipped with virtual conference capability, broadcasting with built in microphones and cameras. In addition, the largest conference room was extended with a glass canopy to create a more flexible space.
Mixed into the open work area, phone booths can be found lined with soundproofing wallpaper to support the acoustic privacy needs that conference rooms cannot meet. Although the phone booths and the reception are the only places wrapped with reclaimed wood planks, hints of that warm, rustic aesthetic are randomly placed throughout the rest of the space, such as the retractable barn door built into one of the conference rooms.
The space that ties everything all together is the large open break room. The ceiling, which had been simply exposed now holds feature areas of both nature in the form of a hanging garden and craftsmanship with a shimmering tin clad ceiling that spans the length of the kitchen area. The chairs and tables throughout the room have also gone from an office standard to a simplistic and somehow modern setting. But perhaps most interesting is the coffee, water, and beer taps to be found in the corner of the room with their own integrated floor drains.

