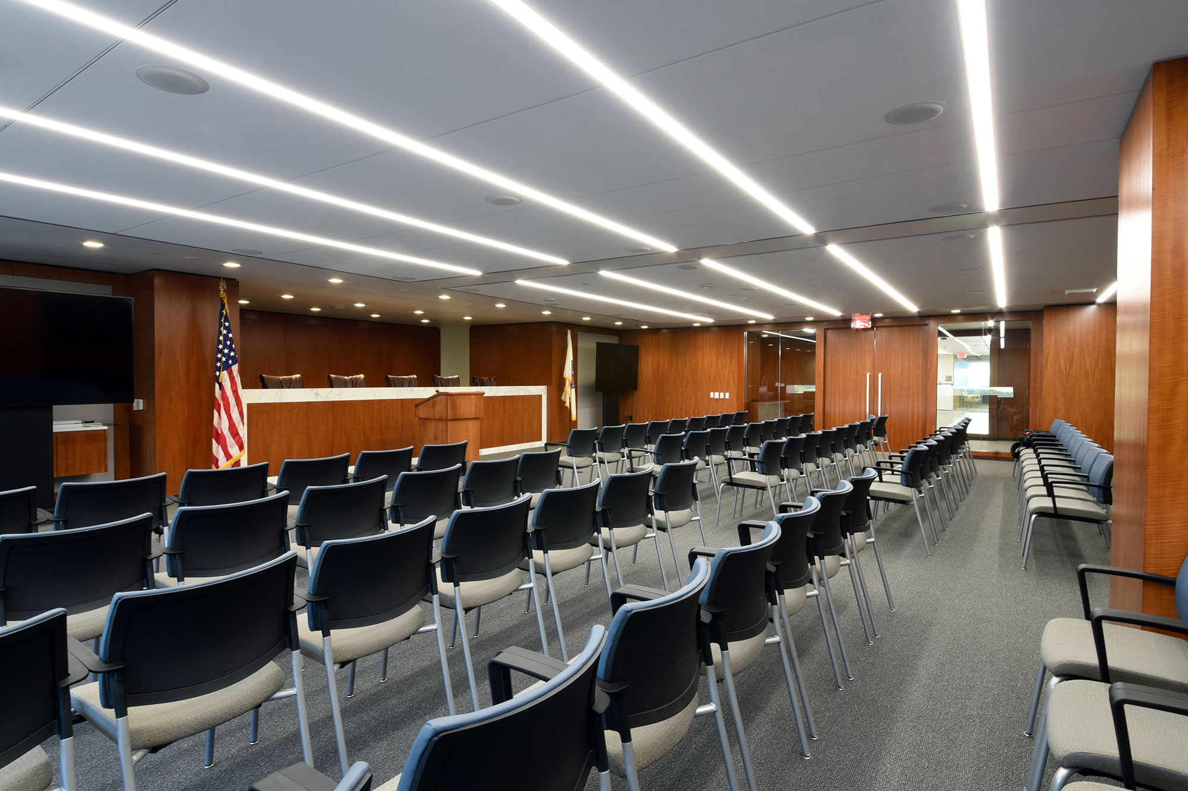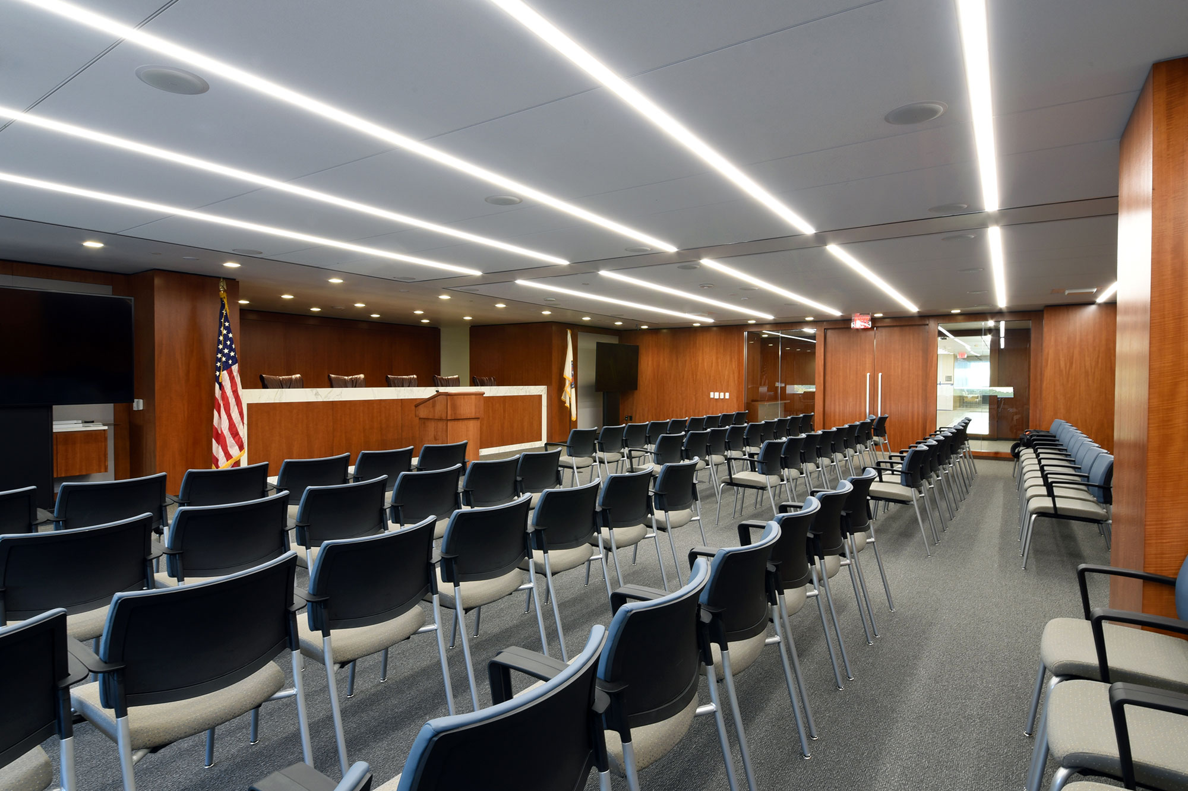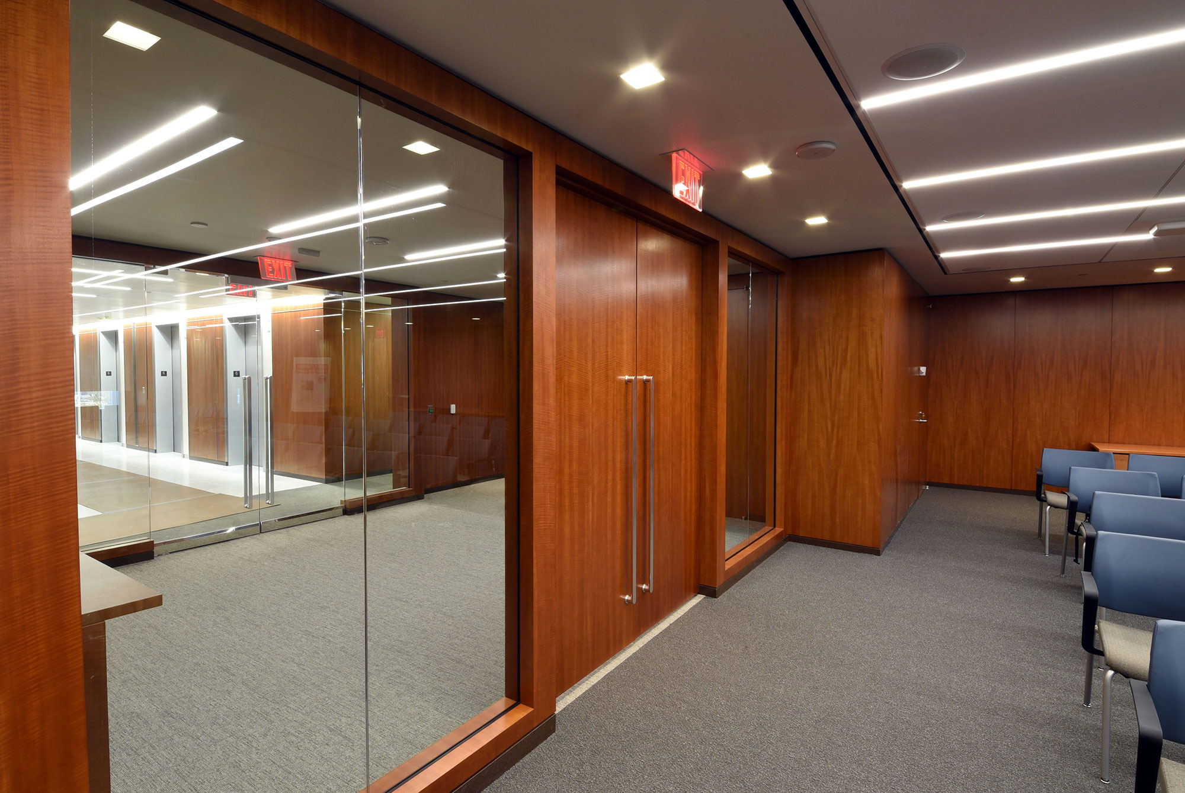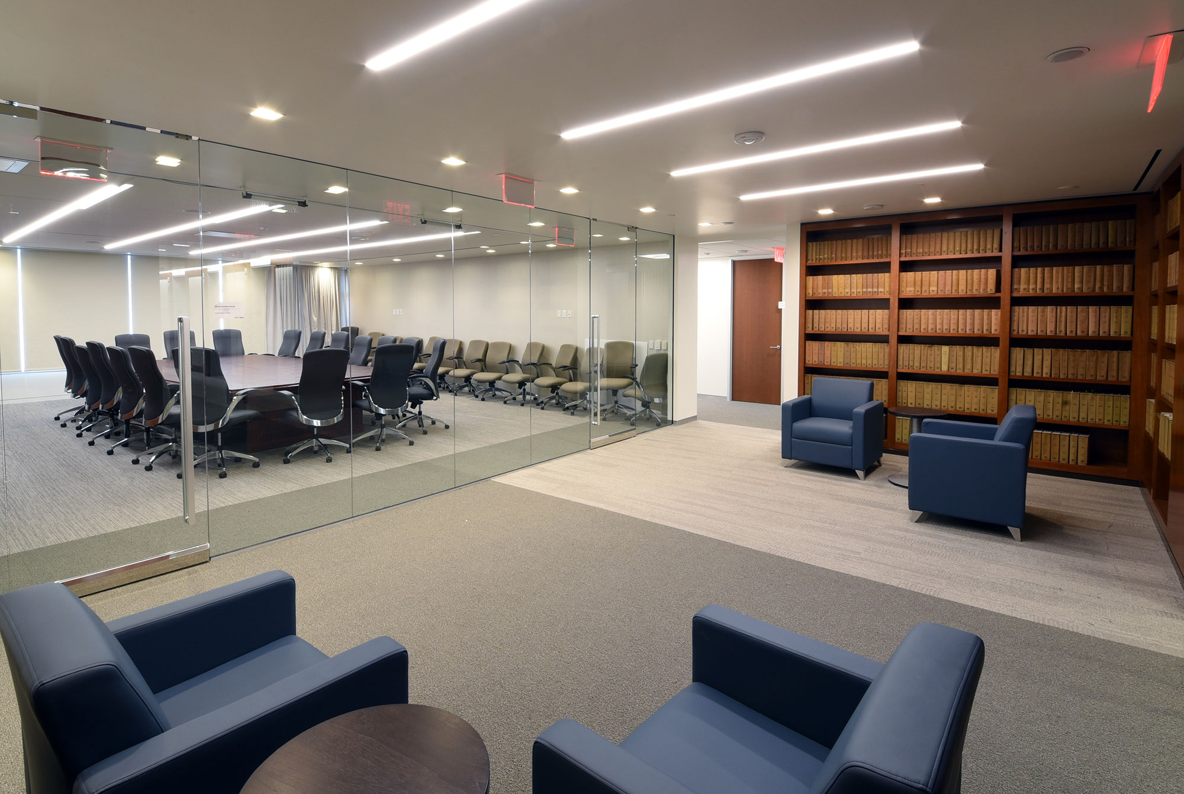
NLRB
Details
Client NLRB
Location Washington, D.C.
Square Footage 178,000 Sf
Property Management DTZ
Schedule 14 Weeks
This multi-floor first generation build-out is composed of 178,000 square feet of open and closed offices, conference centers, court rooms, employee lounges, security screening, secured executive office areas and high density filing storage rooms. Despite the compressed schedule, major structural modifications were made to the base building to accommodate these high density filing systems.
Executive offices were personally customized with millwork finishes, wardrobe storage, and bathrooms with natural stone and heated floors. A combination of extensive high end millwork and glass were integrated with security systems and heavy AV to create a luxurious feeling environment that functioned as the client needed.







