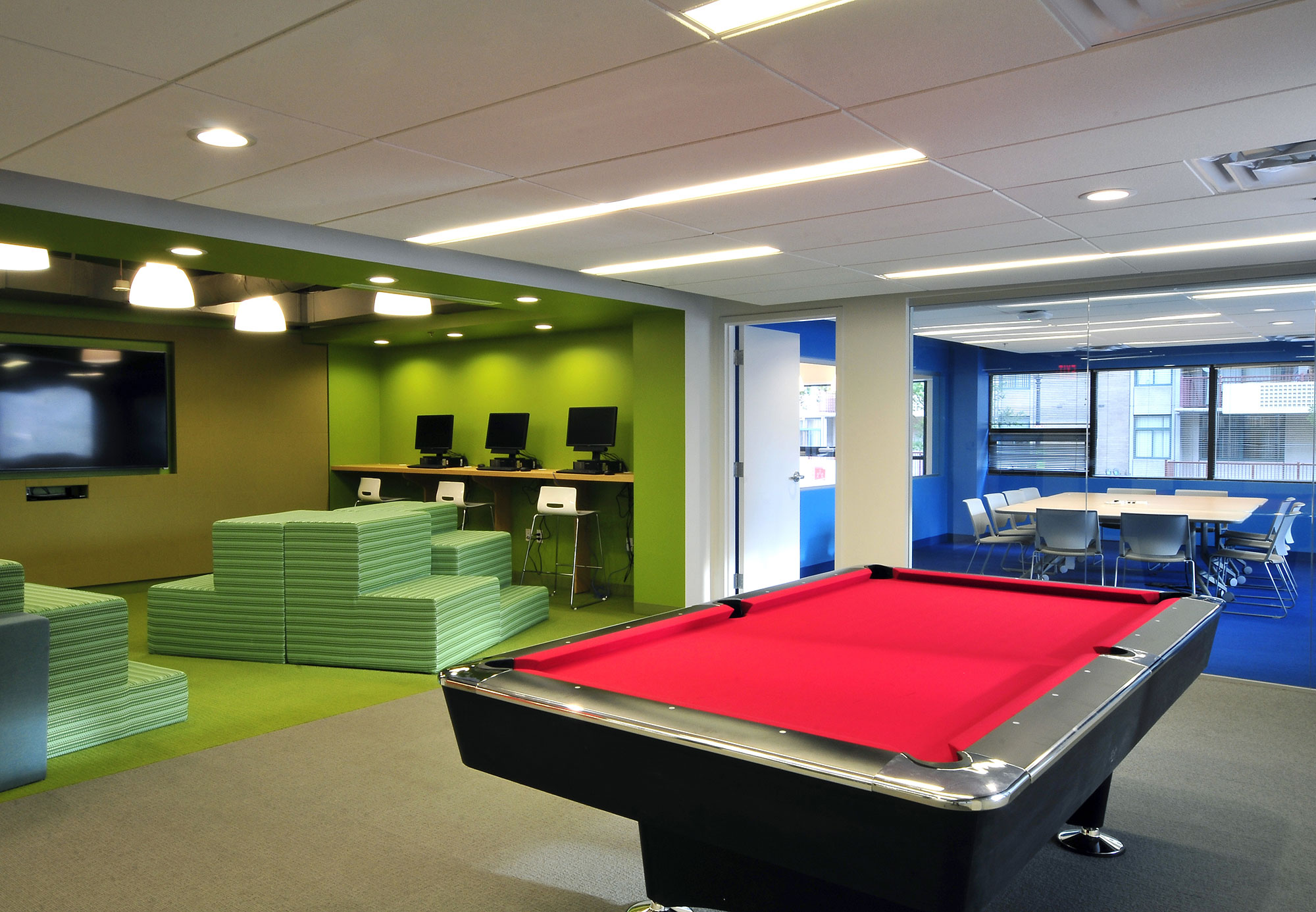
Department of Youth Rehabilitation Services
Details
Finding a new location for their offices proved a challenge for the Department of Youth Rehabilitation Services. Their offices were centrally located and provided a convenient hub for the numerous services that the organization provides. Relocating away from this spot would mean a drastic change for the youth and the social workers, who had come to count on this hub.
With this in mind, DYRS decided to renovate their existing location instead of starting over someplace else. This presented the construction team with the challenge of compressing the schedule and coordinating lead times and trades so the construction duration would be as short as possible. Above everything else, DYRS wanted to minimize the time their staff would have to work remotely from sites around the city. In order to speed things up, the construction team worked to fit 11 floors of demolition and full build out into a 12 week construction window. This was accomplished successfully by attacking long lead items and getting them released as early as possible, as well as coordinating the onsite efforts to avoid trades from stacking on top of one another.
This onsite coordination was made more challenging by the layout of the building. 450 H Street is one of the smaller buildings in DC by footprint, with its 11 finished floors and one small parking level compressed into a tight package. The footprint is so tight that access to the small parking/mechanical level had to be coordinated through the neighboring US Government Accountability Office’s parking ramp and security. All materials had to be brought through the street entrance off of H Street with deliveries showing up as the material was needed. Within the 11 floors of the building, each floor had a unique use and purpose. With department leaders and staff on the upper floors, caseworkers in the middle, the lower floors function as home to many of the DYRS programs. Every floor ended up with a unique floor plan due to the number of diverse users. This required an attention to detail while keeping the end user in mind. The core of each floor featured a set of meeting rooms with alternating pantries, LAN rooms, or perimeter offices. The key to the success of this project was the constant attention to the schedule and making the most out of the small space available for work. Over 12 weeks, the 39,000 square feet of offices were relocated off site, demolished back to the core elevators, and rebuilt as a new, multi‐purpose facility able to serve the city better than ever before.





