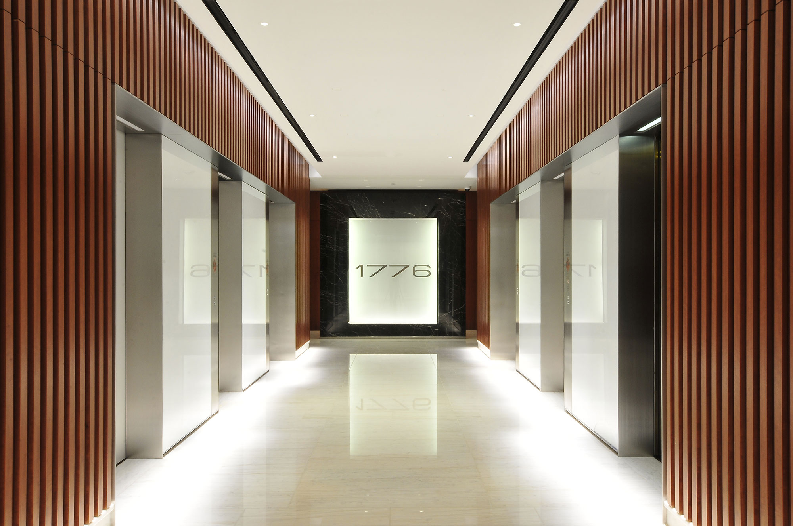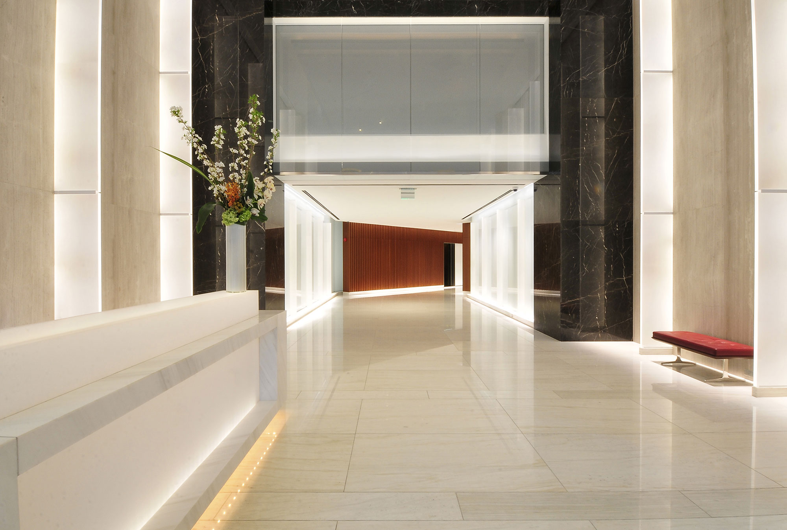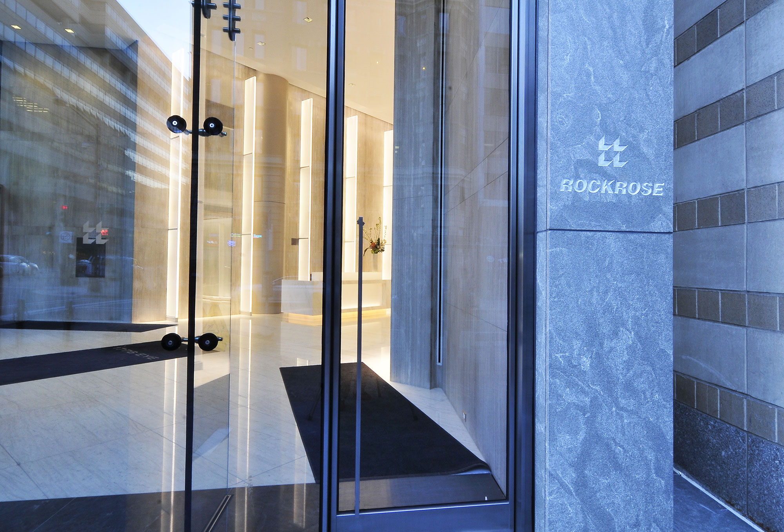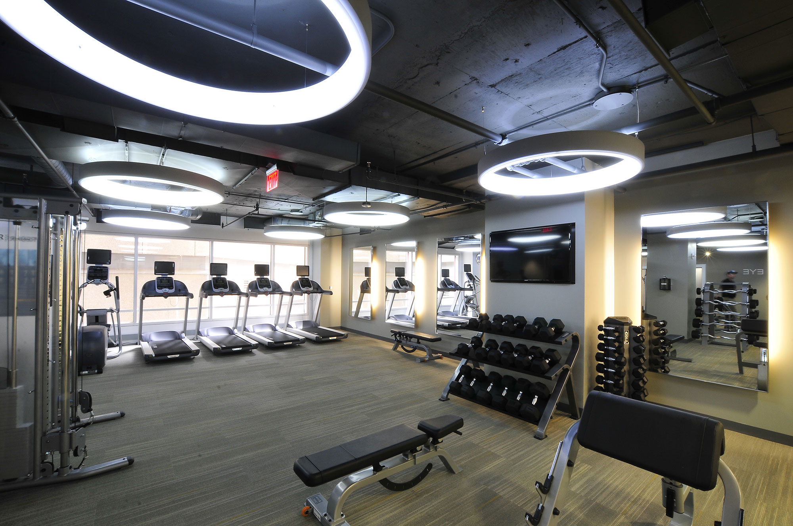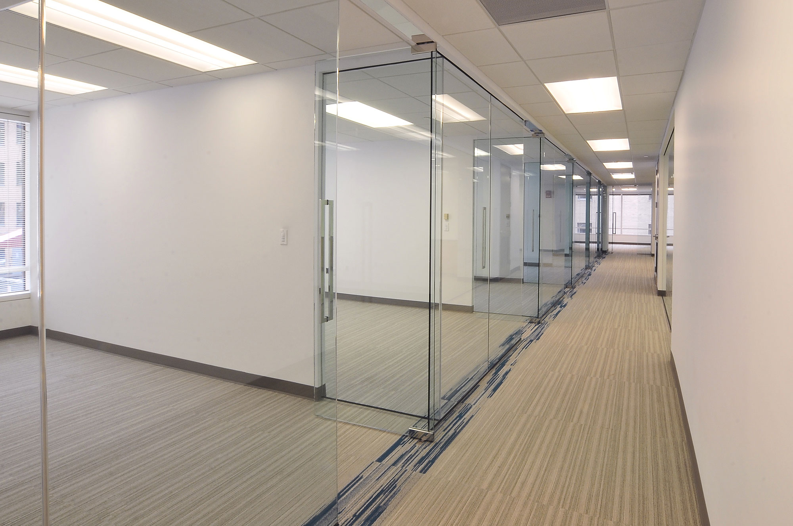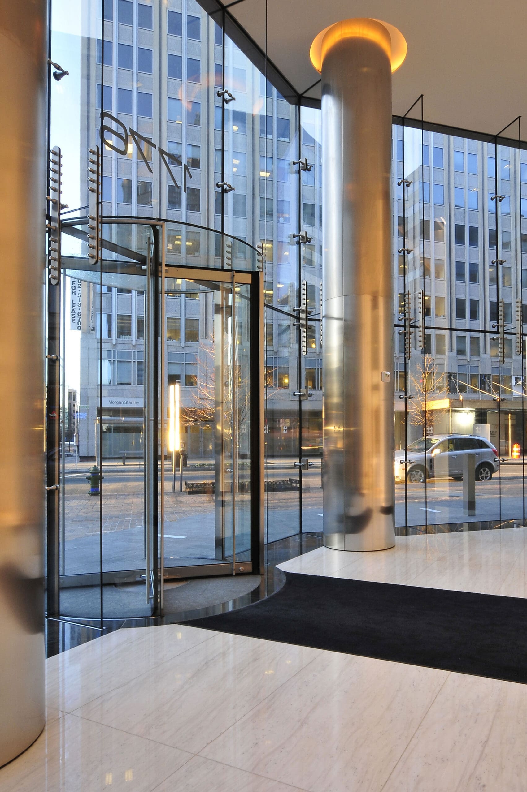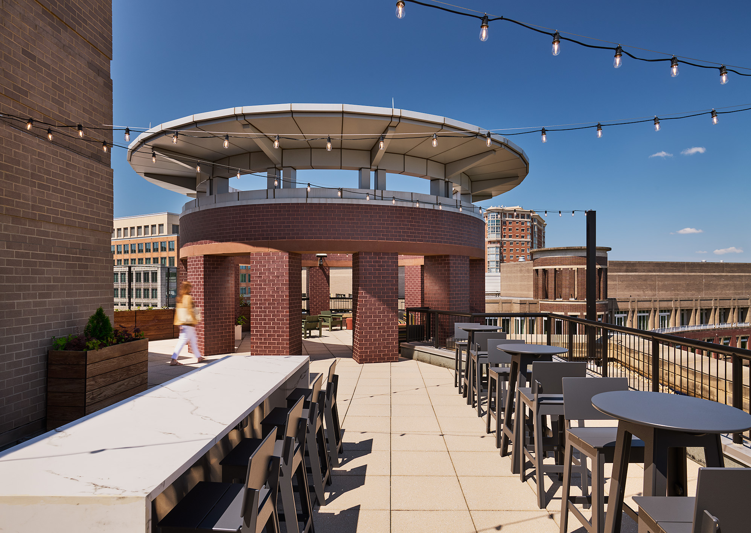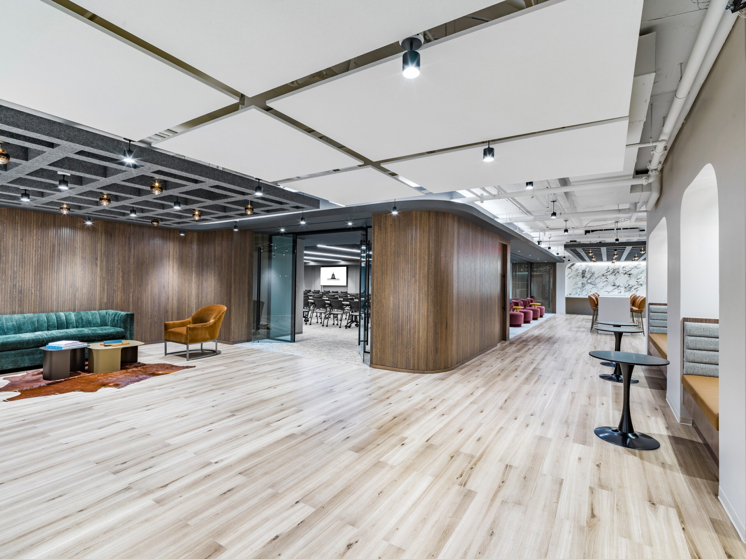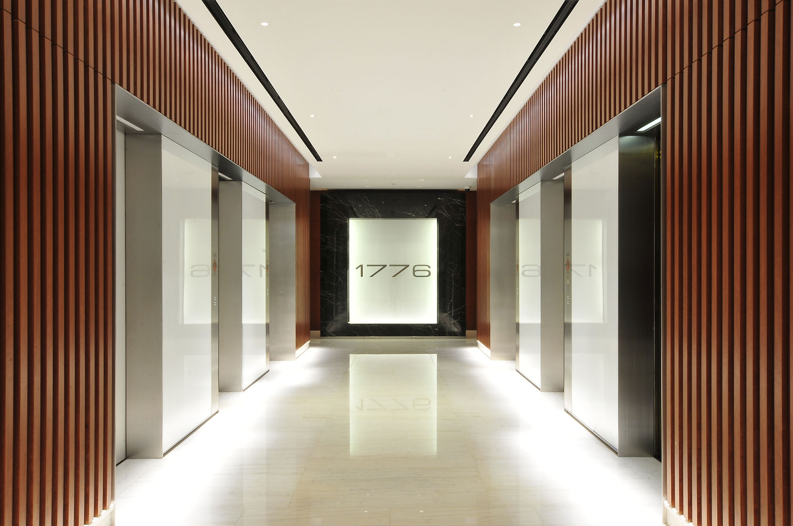
1776 Eye Street
Details
Client 1776 Eye Street
Location Washington, D.C.
Square Footage 135,000 Sf
Property Management Cassidy Turley
Located in the heart of the 18th street corridor, this full building renovation included the removal of 4 columns and slab to create the new 2 story entrance lobby, as well as replacing the precast punch entrance with full height glass wall system. Throughout the balance of the building, the common tenant lobbies were rebuilt along with the restrooms.
On the second floor a new fitness facility, including shower and locker rooms were added as a building amenity. The integration of glass, millwork, stone and new lighting throughout created a regal environment, consistent from entry to each interior space. In conjunction with the core building work, multiple floors were renovated for both speculative suites as well as specific new tenants.
