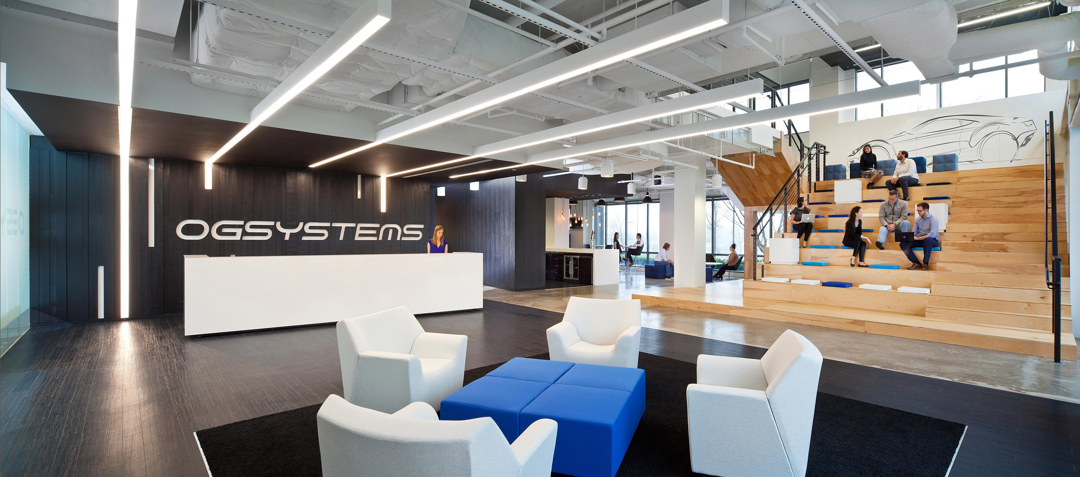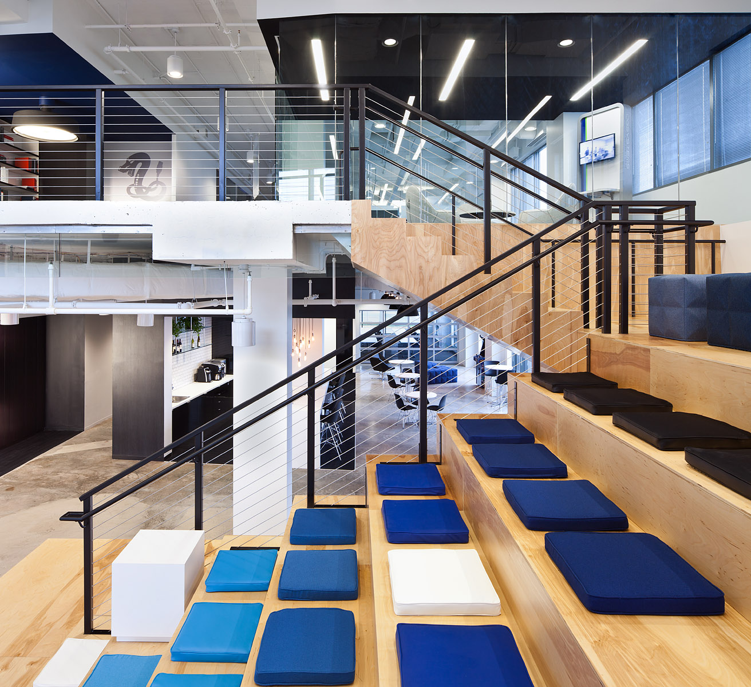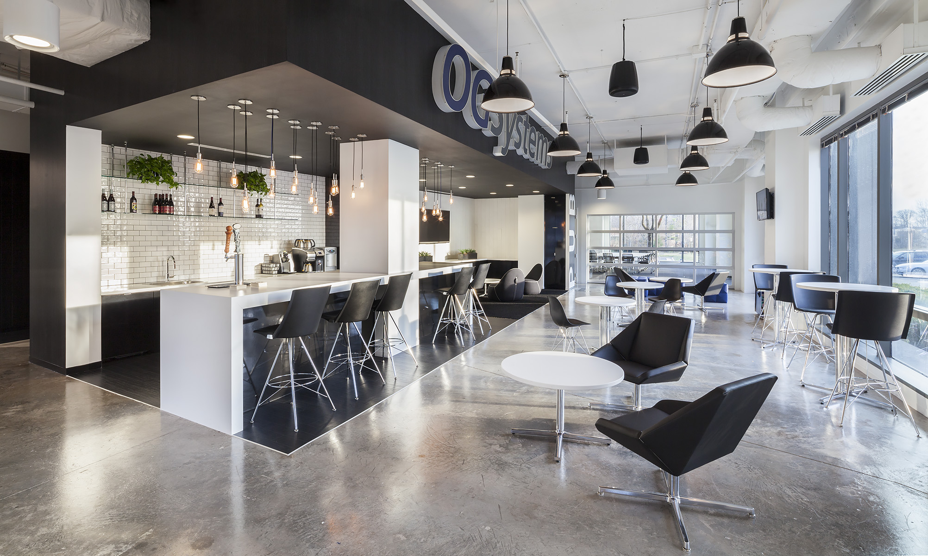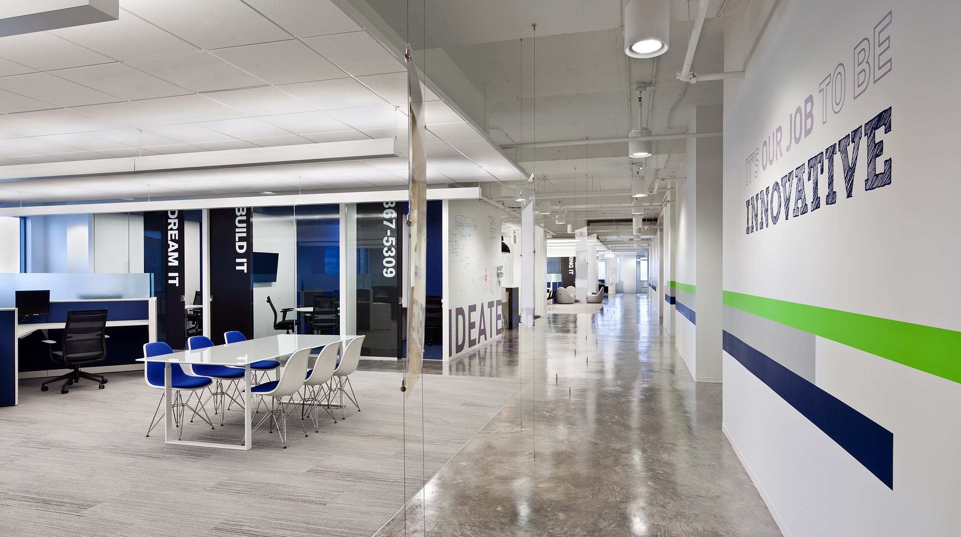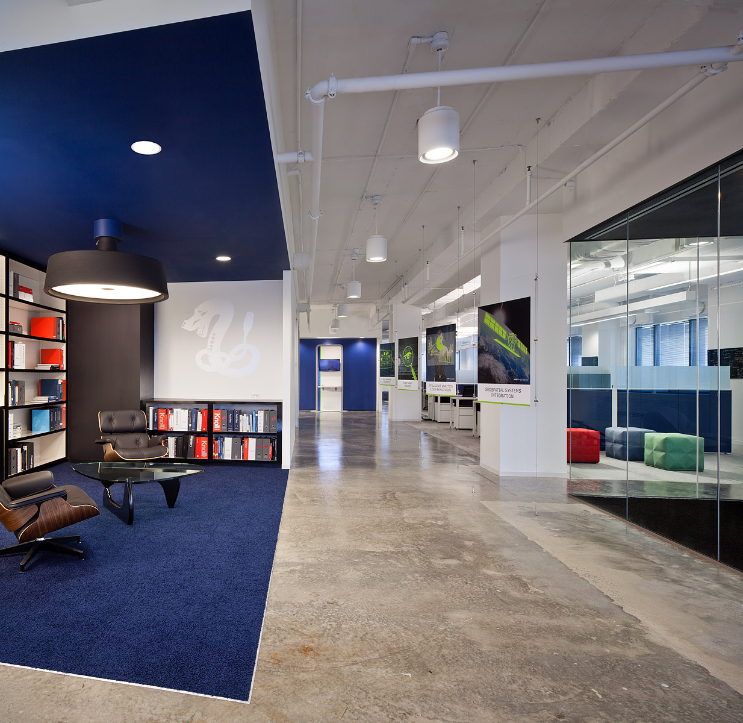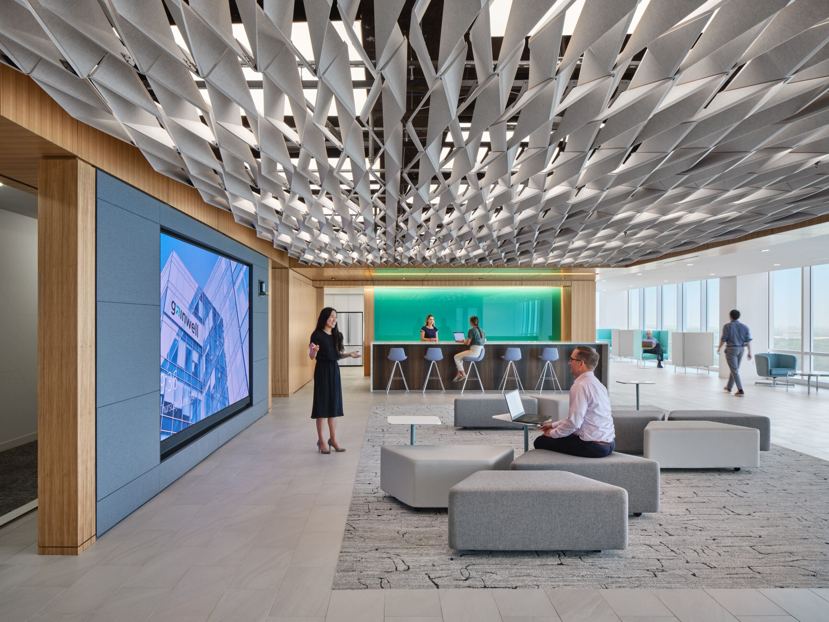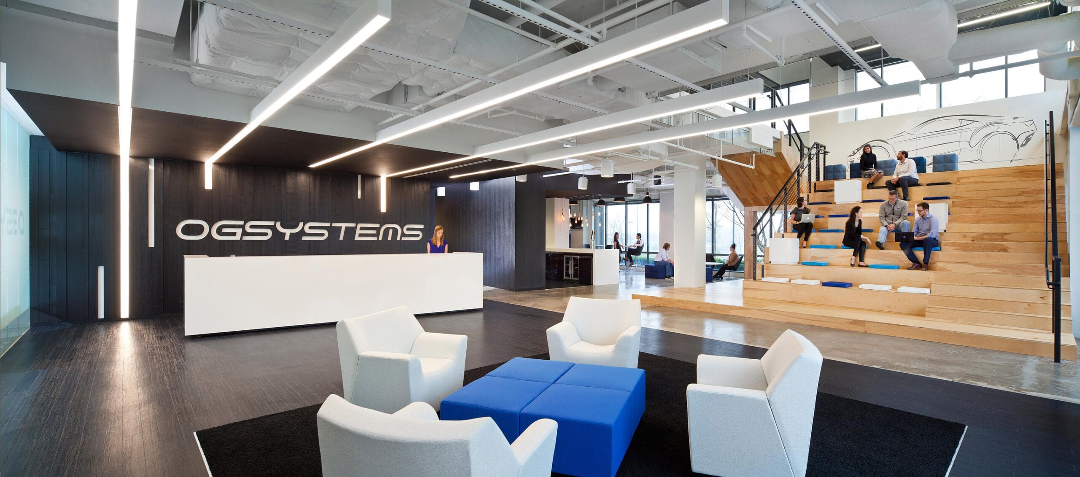
OGSystems
Details
Client OG Systems
Location Chantilly, VA
Square Footage 34,526 Sf
Property Management Cresa
Awards
2017 ABC – Award of Excellence Winner (Best Interiors)
2016 NAIOP – Award for Excellence Winner (Best Interiors 15,000 – 49,999 sf)
2016 AIA - Northern Virginia Design Awards. (Award of Merit)
2016 Fairfax County - Exceptional Design Award Winner
OG Systems was a multi-floor interior build-out starting from a shell condition. The reception area features custom millwork and stone reception desk, polished concrete flooring with carpet inlays, and custom lighting, which transitions from the ceiling down the accent wood wall behind the reception desk.
Continuing on the first floor, the pantry area utilizes open ceilings and drop ceilings to create separation of space without using walls, creating an open concept feel. A custom millwork island separates the preparation area and the eating area, not only creating a separation of space but adding an additional eating space for social events.
