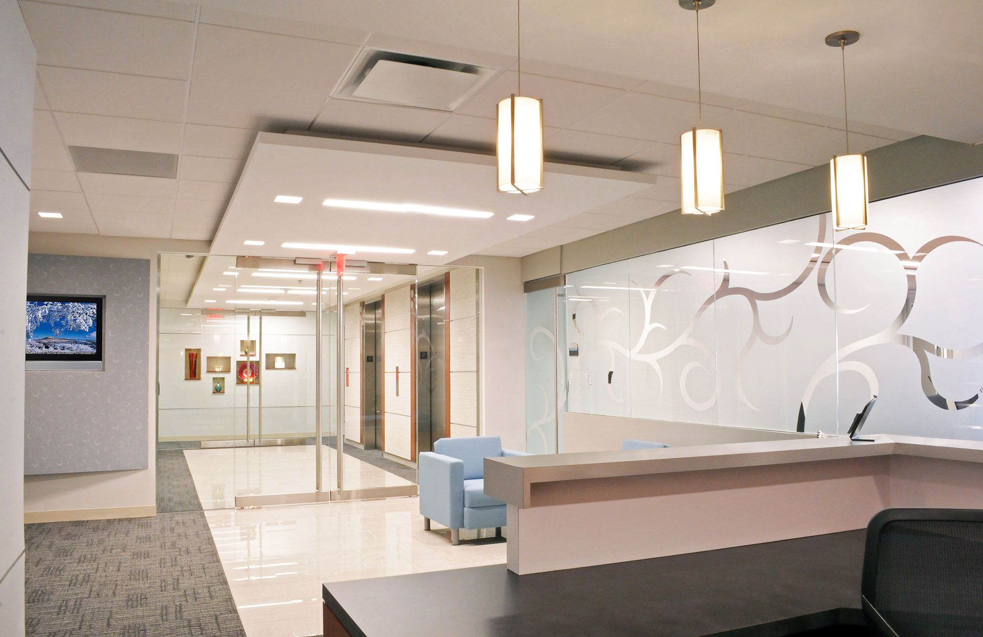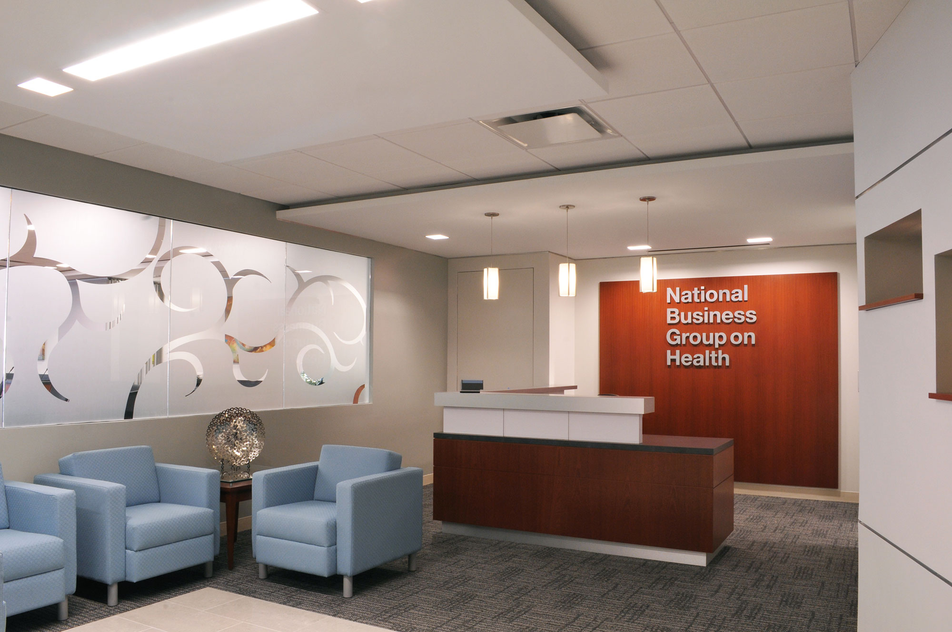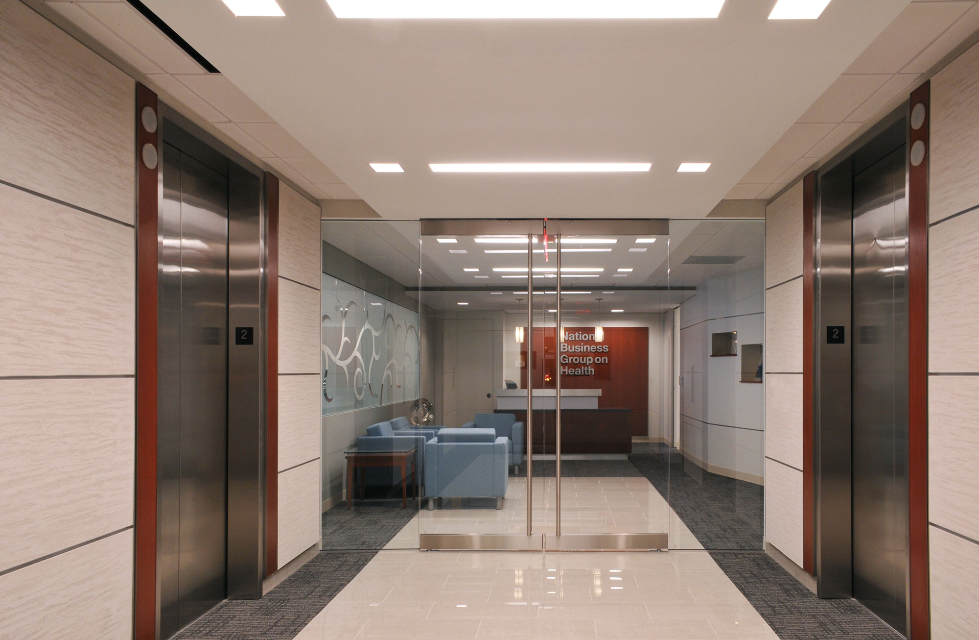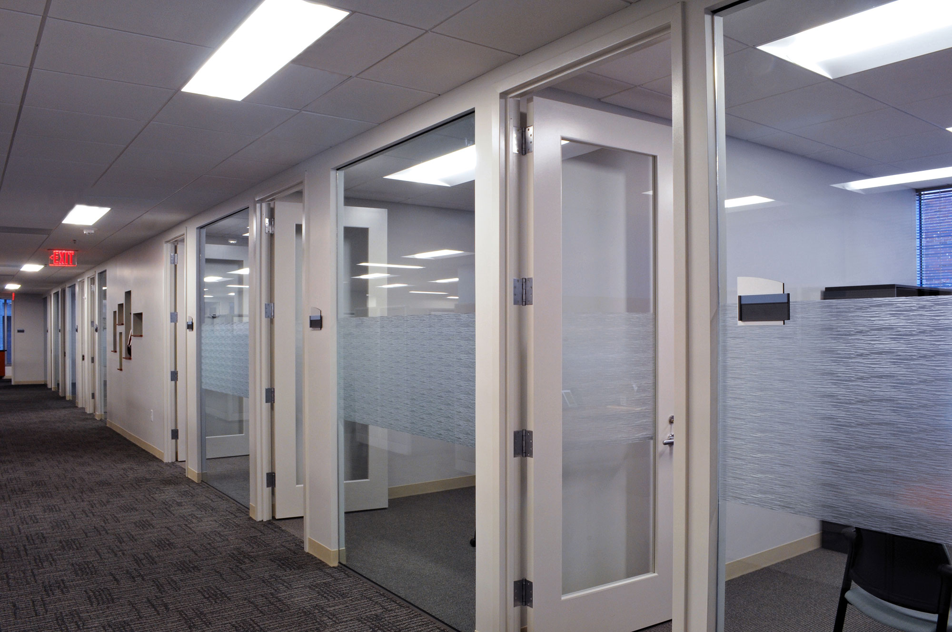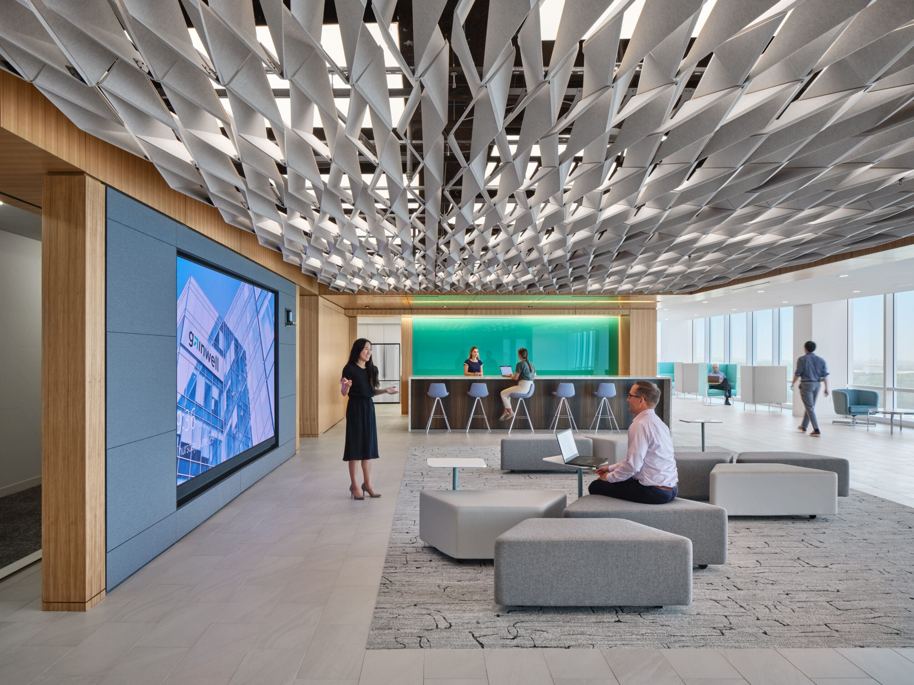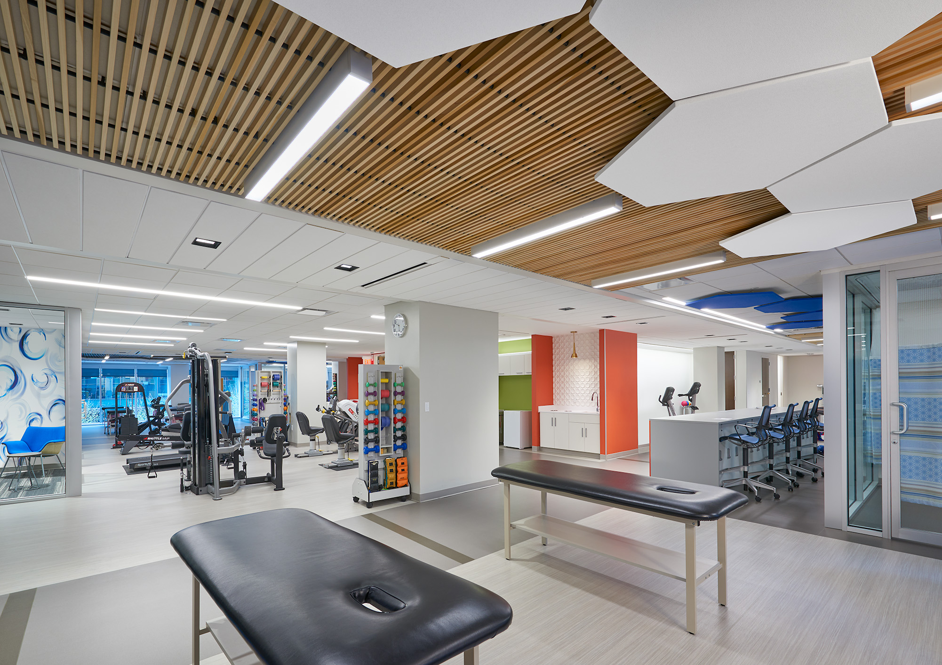
National Business Group on Health
Details
Client National Business Group on Health
Location Washington, D.C.
Square Footage 16,100 Sf
Property Management K&G Project Management
The National Business Group on Health project consisted of a complete build out of the 2nd floor at 20 F Street, NW in downtown Washington, DC, which includes a new elevator lobby, boardrooms, both closed and open offices, and pantry overlooking the main building lobby.
The 16,100 square-foot space has a modern design theme, starting with custom wood veneer panels & specialty plaster finishes at the elevator lobby and reception area, and continues throughout the space with bright painted accent walls, angled partitions wrapped in fabric, and features specialty lighting, glass walls with a custom patterned film and display niches.
