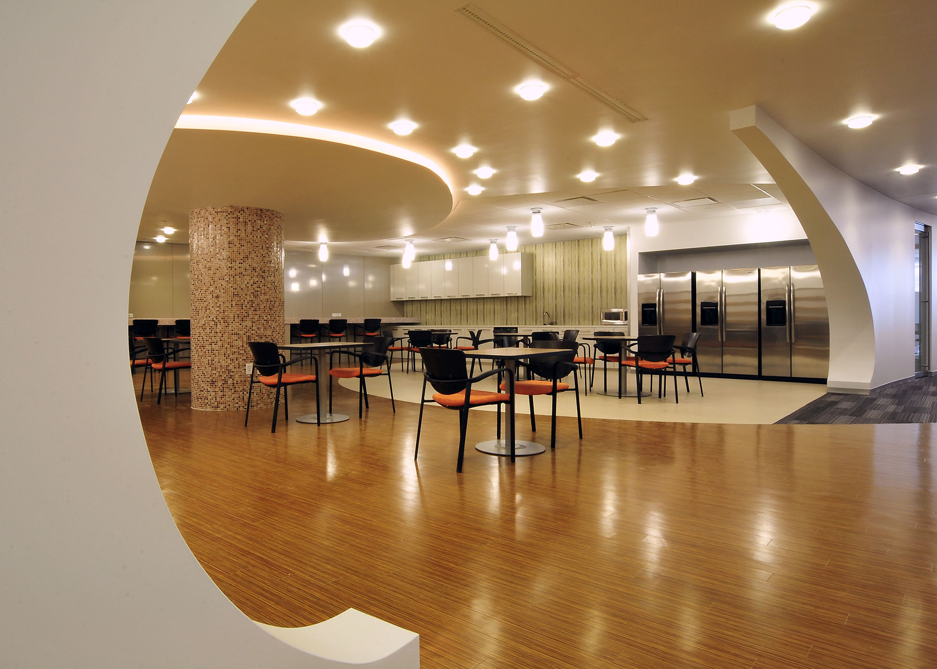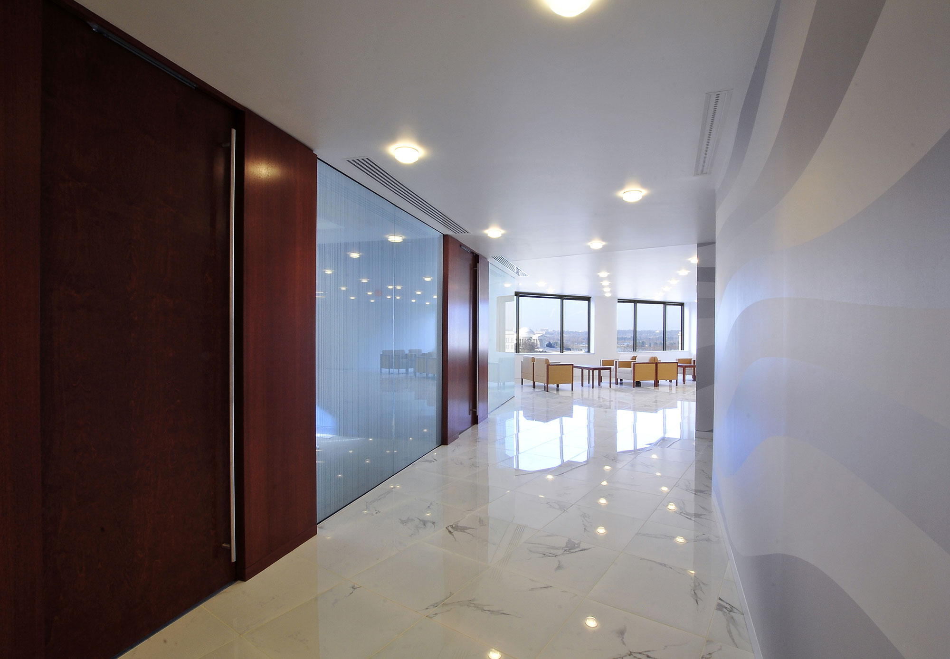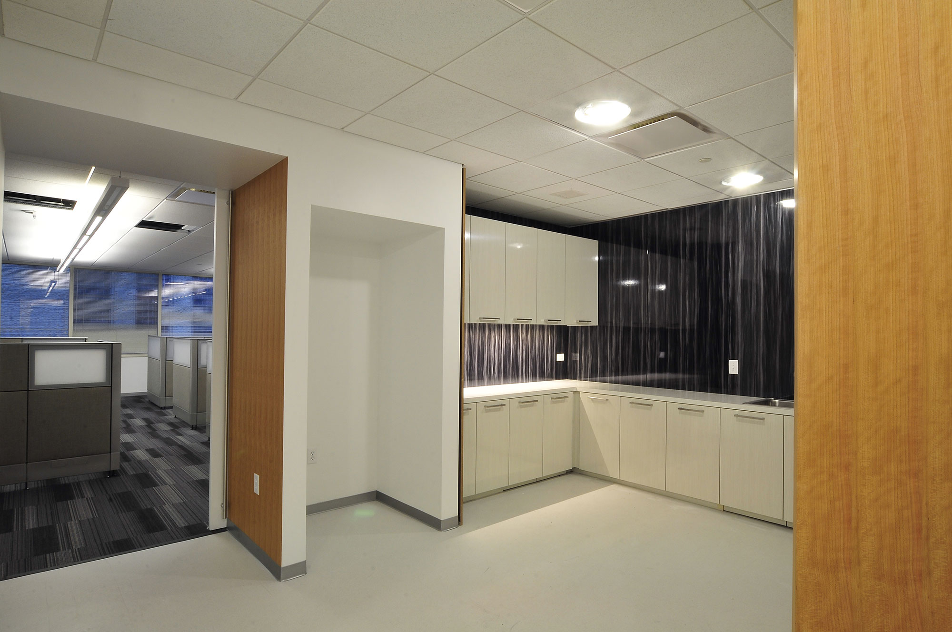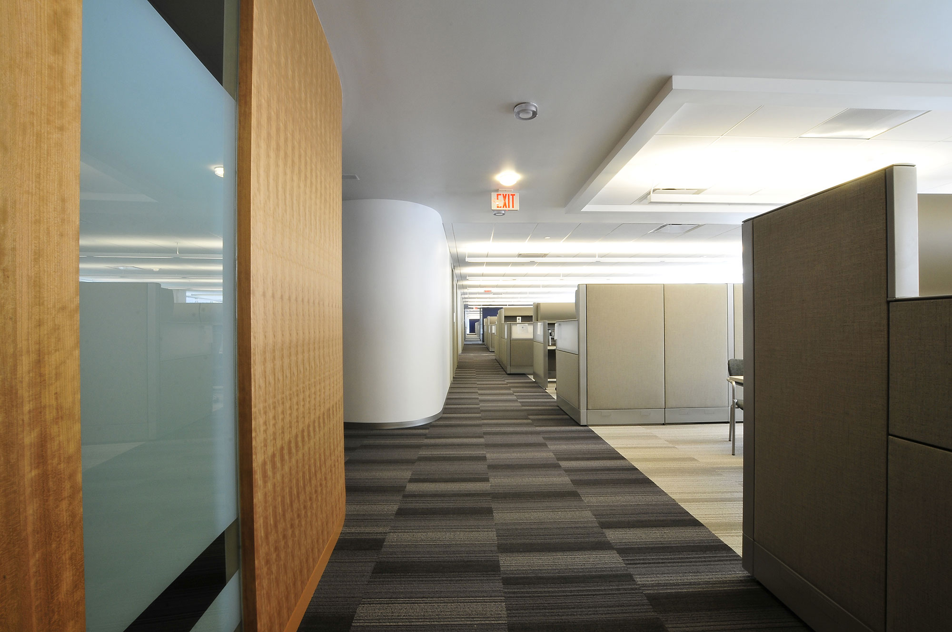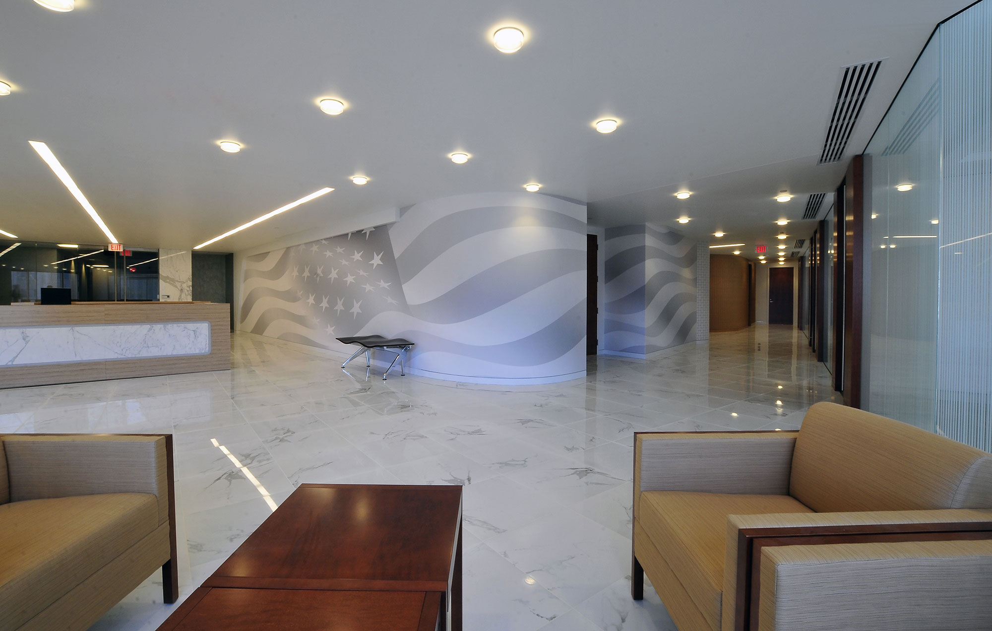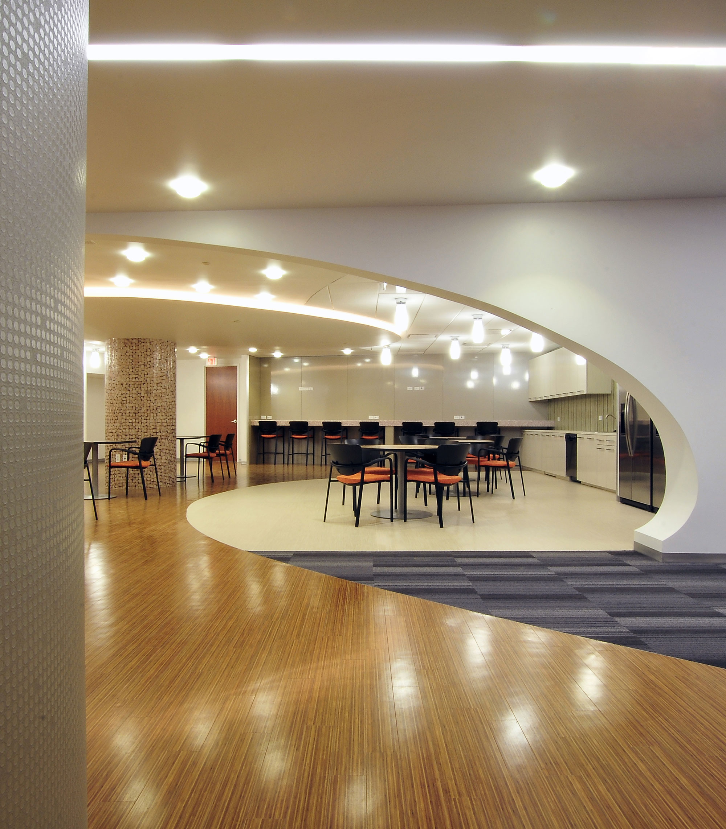
Immigration and Customs Enforcement
Details
With over 59,000 square feet of build out and over 30 separate trades involved in the construction of this unique facility, coordination drove the project’s successful delivery. The space features four key areas: The reception, the conference centers, town center with employee supporting amenities and offices. This project was constructed concurrently with the core facilities being upgraded.
Entrance into the space has elements of tile flooring, glass, stone and decorative walls which are highlighted with a prestigious security reception desk. The overall ceilings are decorated with long recessed lighting components along with specialty decorative lighting. The entrance carries through to the conference centers that are completed with high in millwork, fabric panels, complex ceilings and extensive A/V components. The entrances into the main conference rooms are wrapped with millwork and glass panels. From beyond the main conference centers, you enter the town center which is large galley space. From the time you enter the space the elements of tile and wood are demonstrated through the flooring, millwork, light fixtures, ceiling and decorative wall screens. The center holds a column wrapped in glass tile and a specialty drywall ceiling. Multiple seating areas and pantry elements wrap the inside perimeter. Separated away from the reception and conference centers, are the offices for the users of the facility. Open offices with detailed systems furniture and long spanning pendant lights are wrapped with privacy offices. The privacy offices are well lit with natural light through glass panels and lighting. It is the extent of materials, the complexity of the elements and their integration into a space that sets the project apart from other spaces
