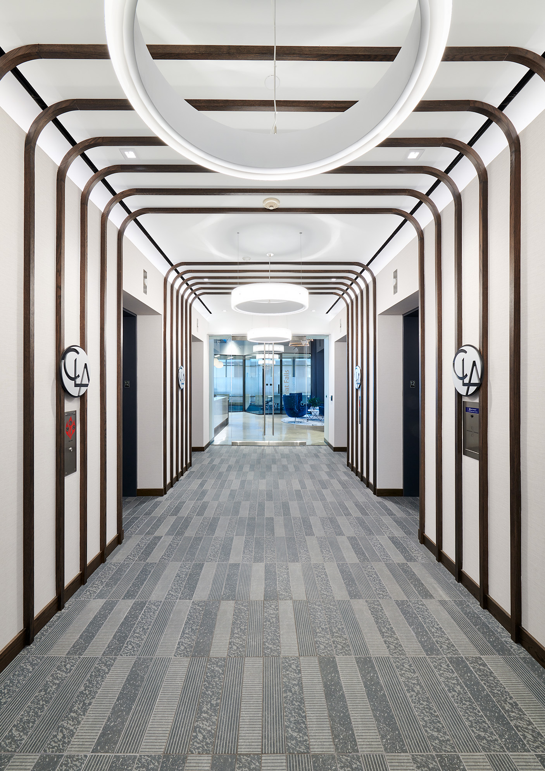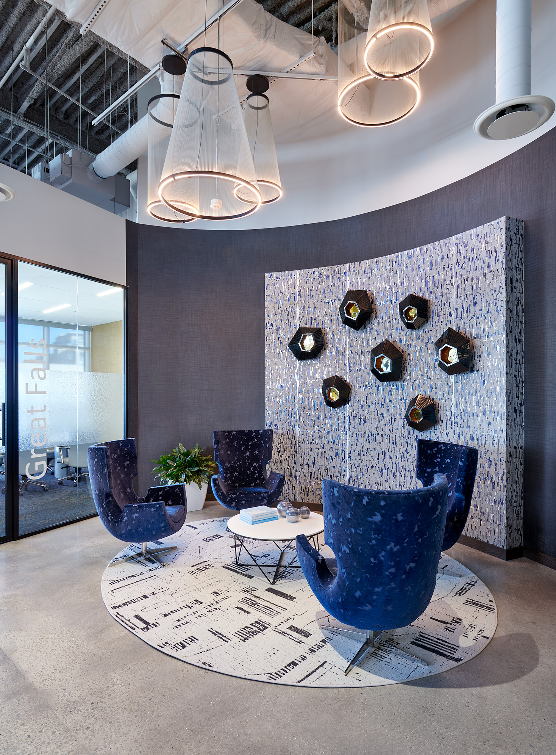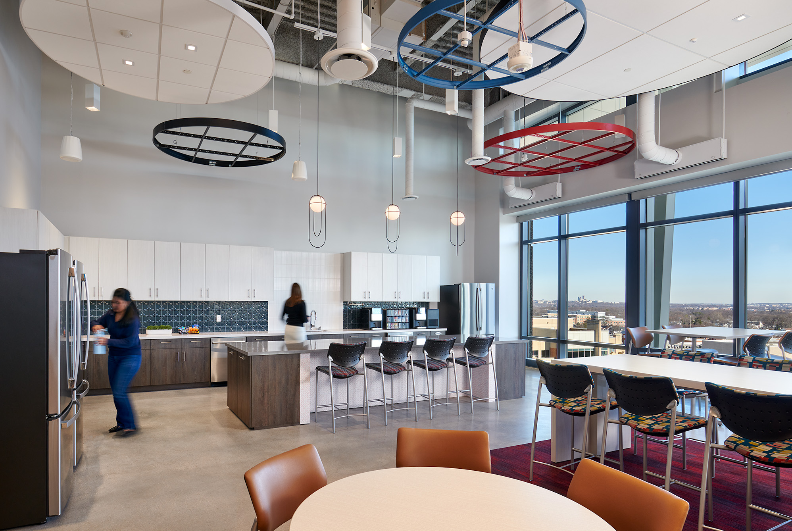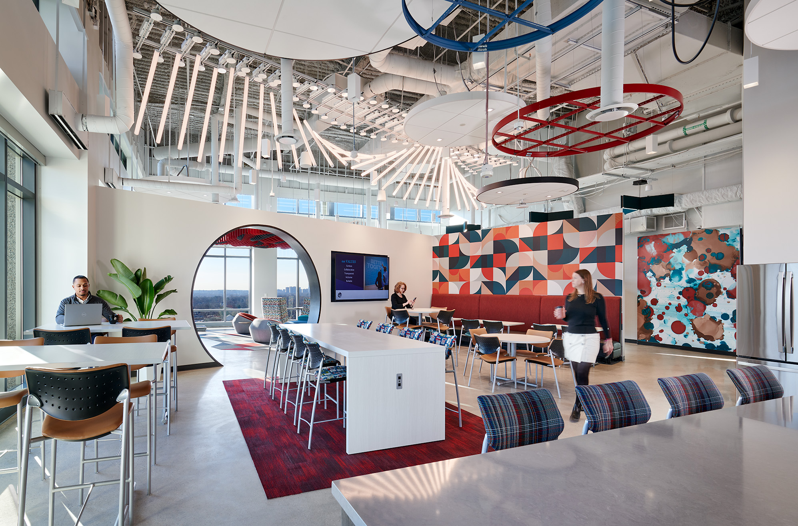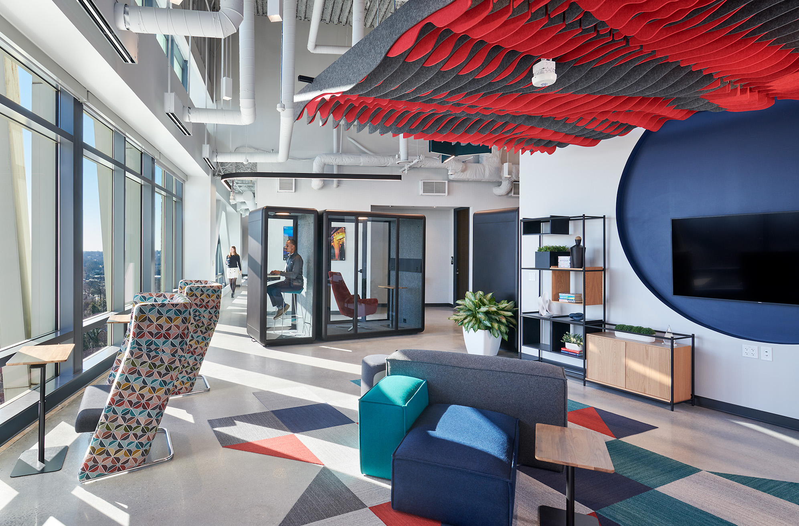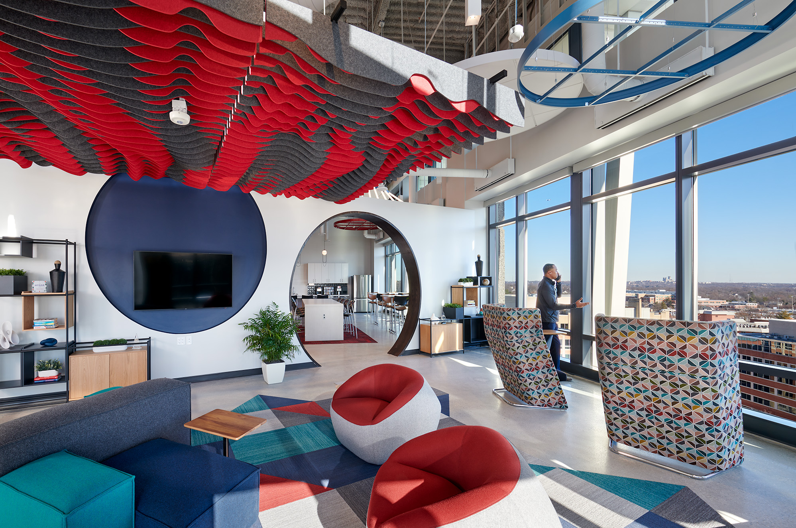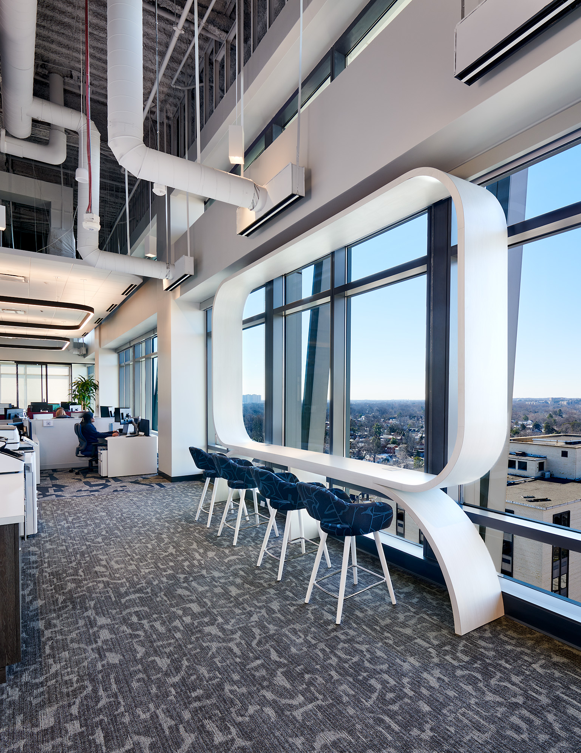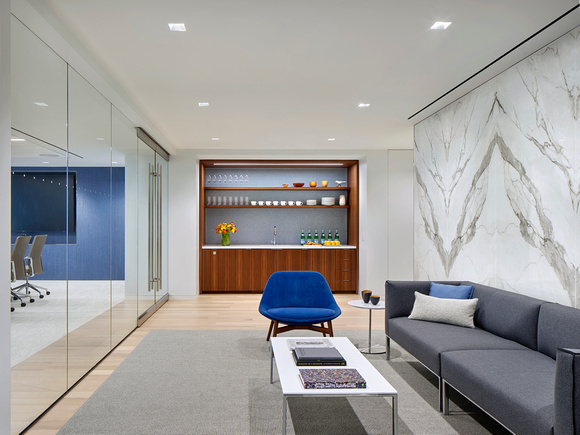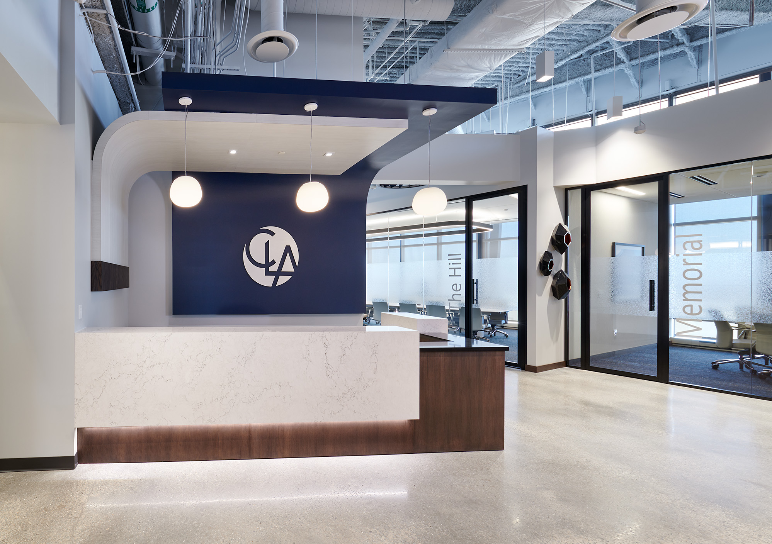
CLA
Details
The CLA project provides employees with flexible spaces for collaboration, focused work, and relaxation. The space features extensive millwork throughout the elevator lobby, reception area, and conference rooms. A variety of wallcoverings were used to add depth and visual interest, striking a balance between sophistication and playful energy.
With double-height ceilings, the design maximizes natural light while also allowing for oversized light fixtures that serve as statement pieces. The combination of open ceilings and layered lighting required both lower and upper ceiling plans to bring the design vision to life. This level of complexity demanded exceptional coordination between DFS and its subcontractors, as lifts were required throughout the project for various installations.
A standout feature is the “thrive area,” which promotes well-being and productivity. This dynamic zone includes multiple seating areas and treadmill workstations, fostering movement and engagement.
