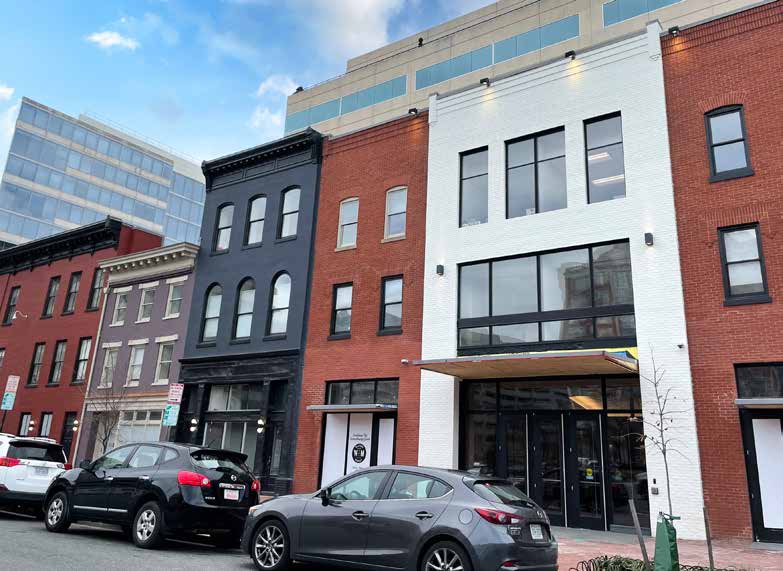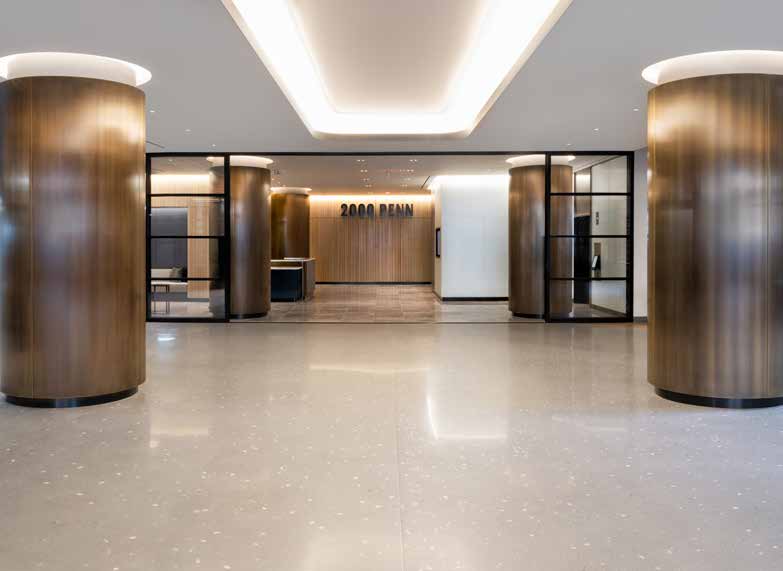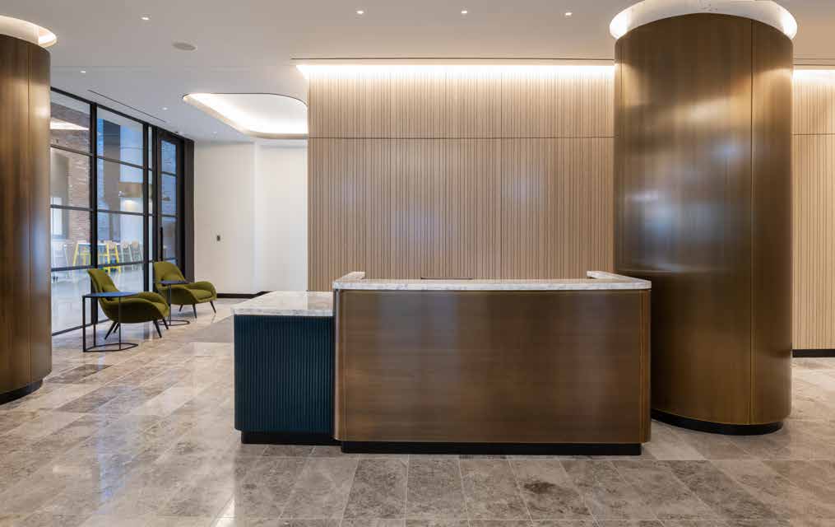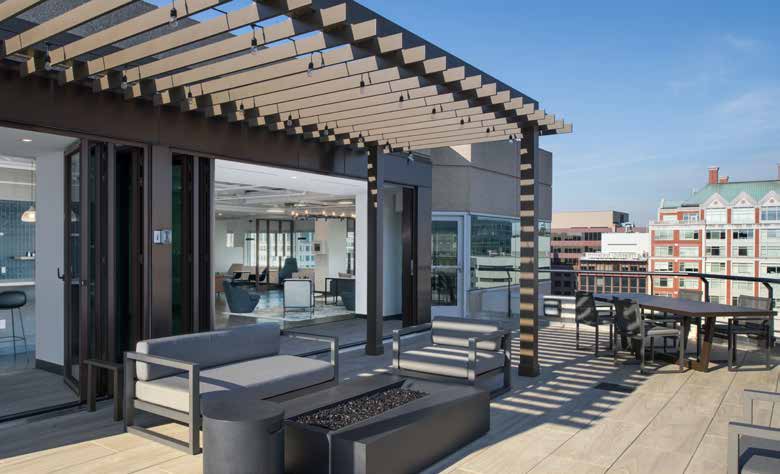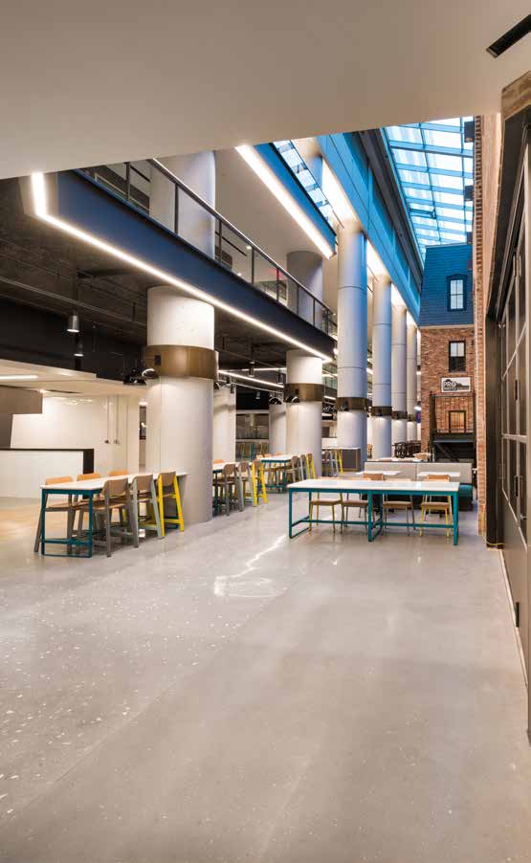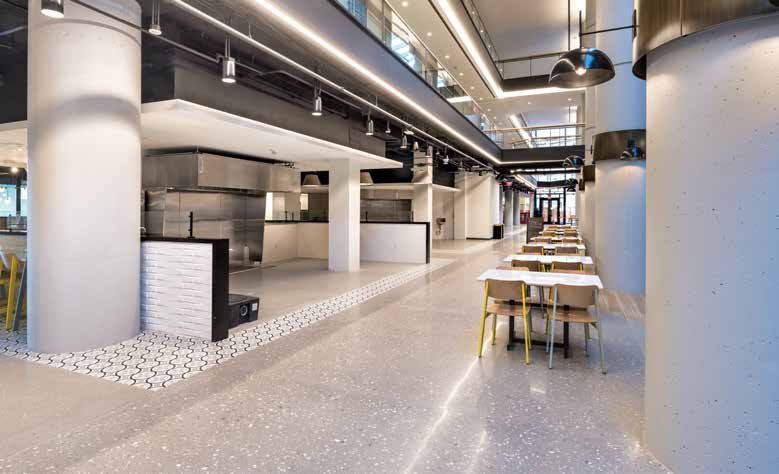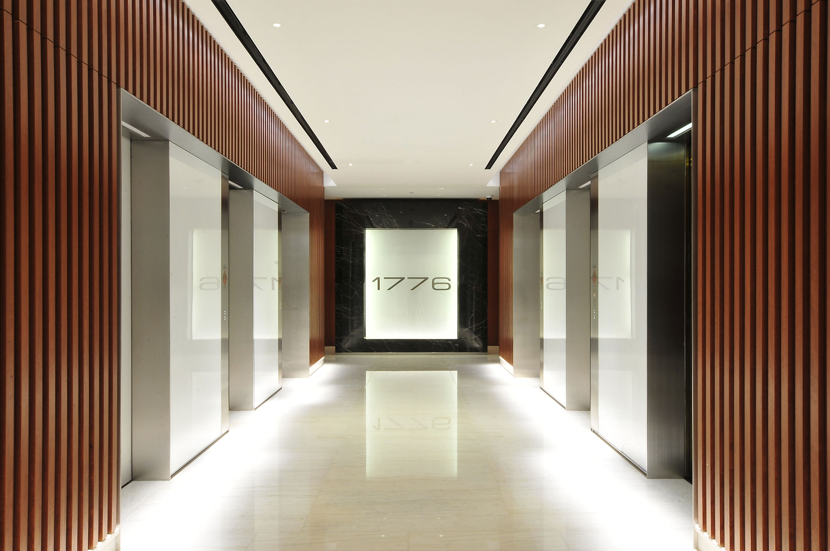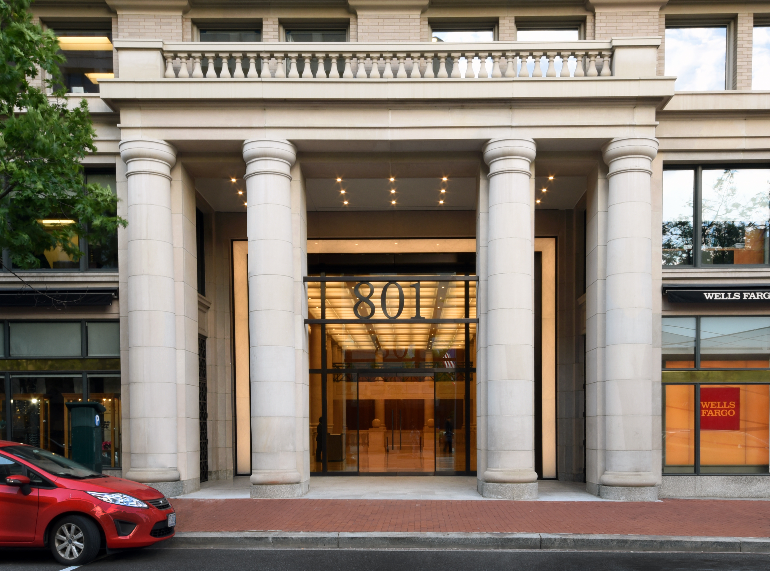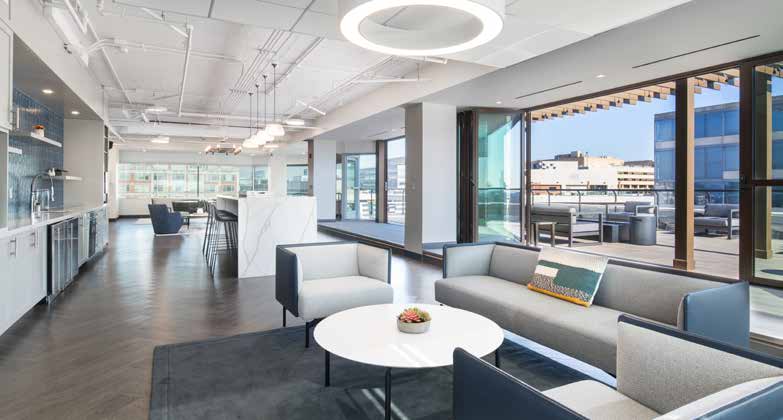
2000 Pennsylvania Avenue
Details
DFS completed an entire building repositioning of the main concourse, 2nd and 3rd floor atrium levels, and exterior renovations. The finishes included a new ground and polished exposed aggregate concrete topping on all three levels, wood, perforated bronze metal panels, back-painted glass, and bronze column wraps in the office lobby, and new lighting and finishes throughout. The exterior renovations included a new three-story curtain wall with free floating trellis on the 21st, Eye, and 20th Street entrances. They also received new storefronts, windows, and canopies.
A food hall was built on the concourse level and required the build of 14 “mini” restaurants to serve the building and surrounding community. All 14 have the basic infrastructure of a full-sized restaurant including captive-air exhaust hood with fire suppression system, 3-compartment sink, hand sink, mop sink, and utilities including natural gas connections. There is also a 25’x21’ walk-in cooler/freezer on the P-1 level for the restaurant tenants to store refrigerated and frozen goods.
