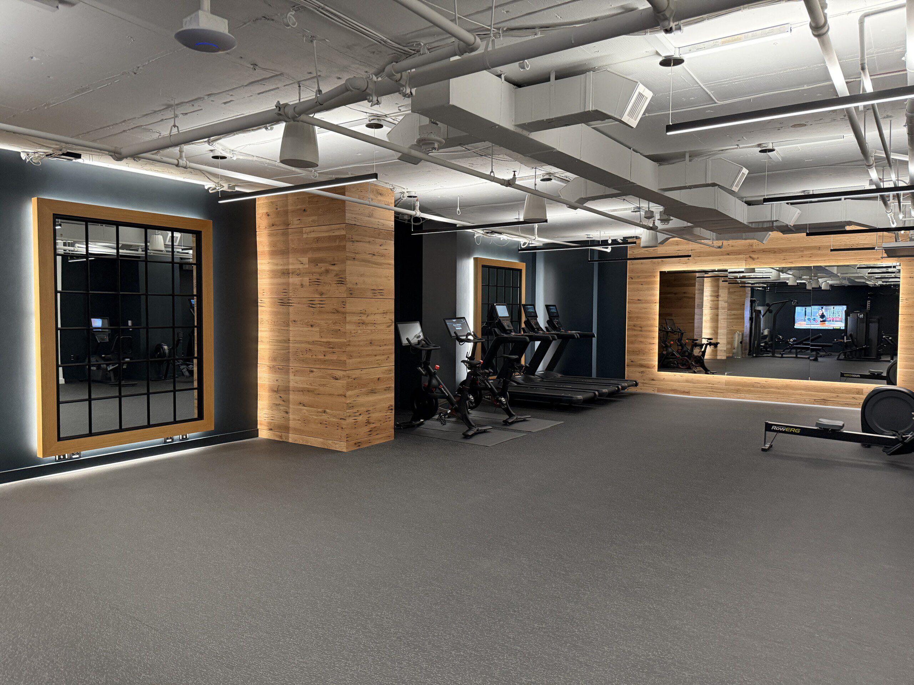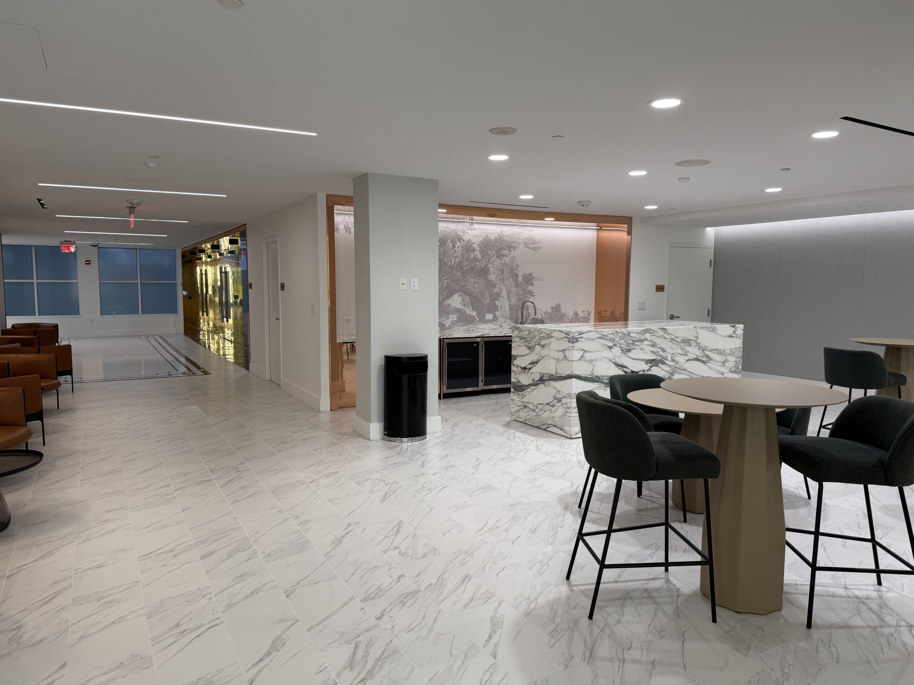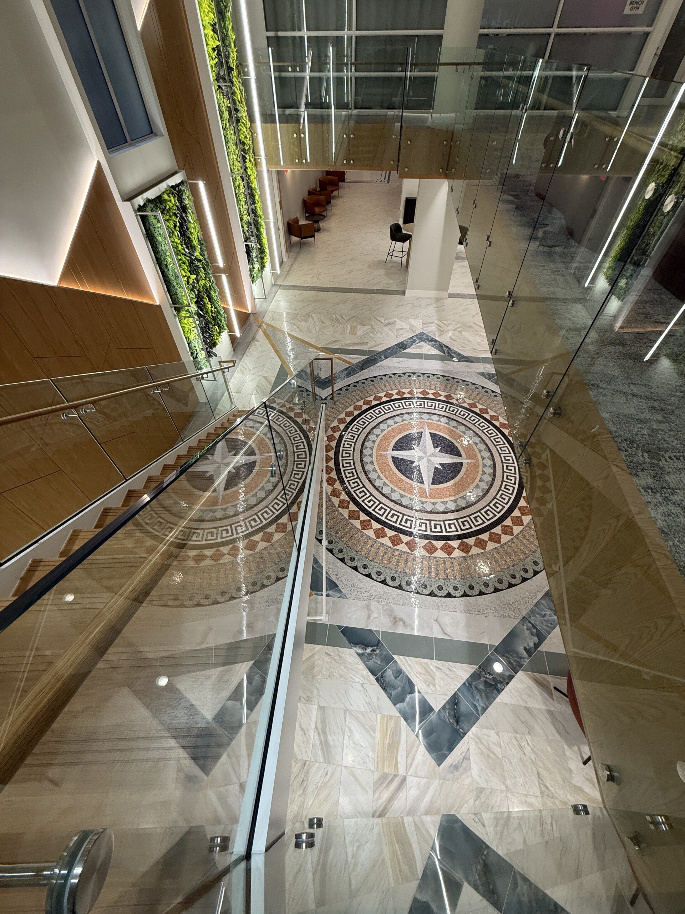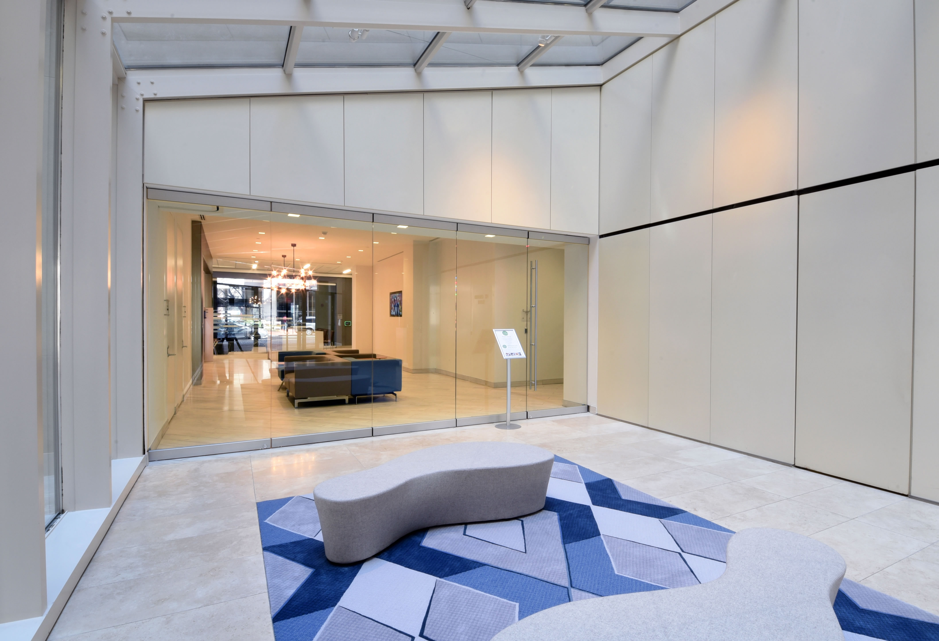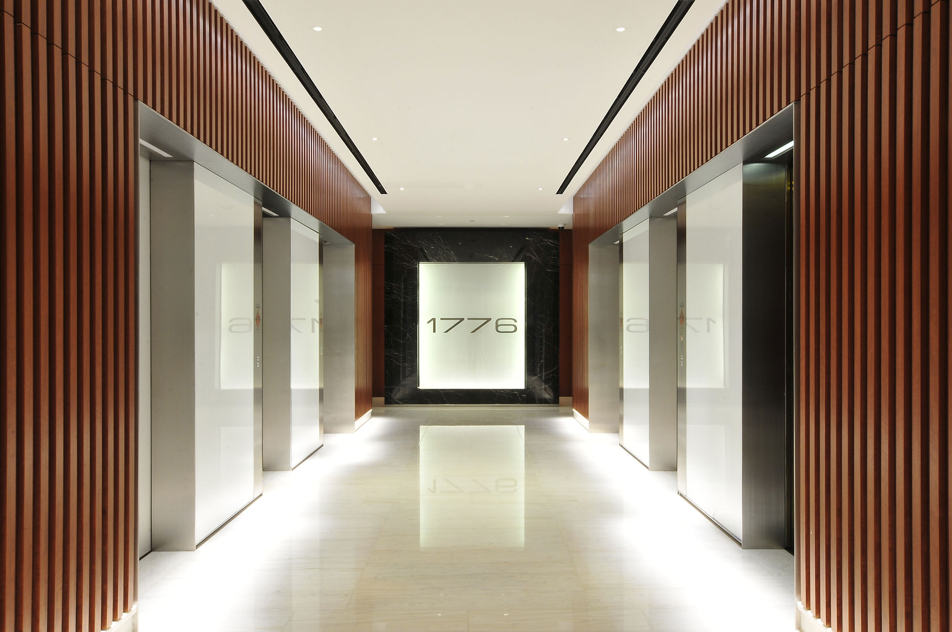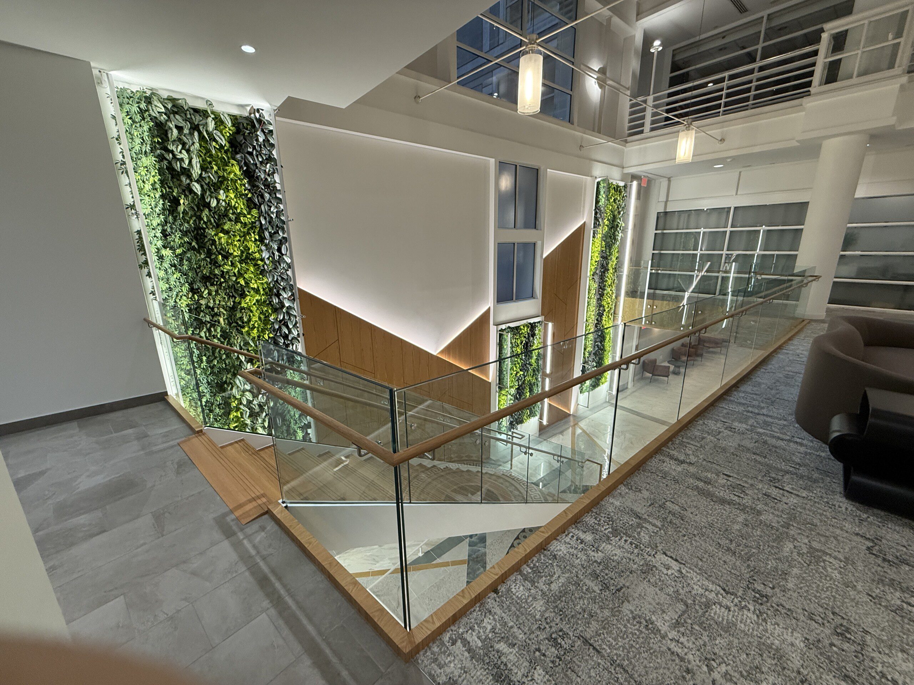
1150 18th Street Amenities
Details
This project transformed underutilized storage space and a small atrium into a large amenities level featuring a conference center, huddle rooms, semi-private banquettes, catering facilities, a gym, studio, and locker rooms. The focal point of the space is a new dramatic mosaic floor paired with a living garden and millwork walls.
The project required extensive structural work to open the new lower lobby to the elevator bays while extending the main level’s lobby. This structural work included both CRFP as well as structural steel. These elements are carefully concealed behind millwork and glass. New lighting, combined with tall atrium windows, floods the area with bright, welcoming light.
The centerpiece of the project is the custom mosaic compass rose inlayed in the tile floor. Following the mosaic tile through wide hallways, guests are welcomed into a large, reconfigurable conference center. The lower-level amenities are rounded out with the fully equipped gym and studio.
