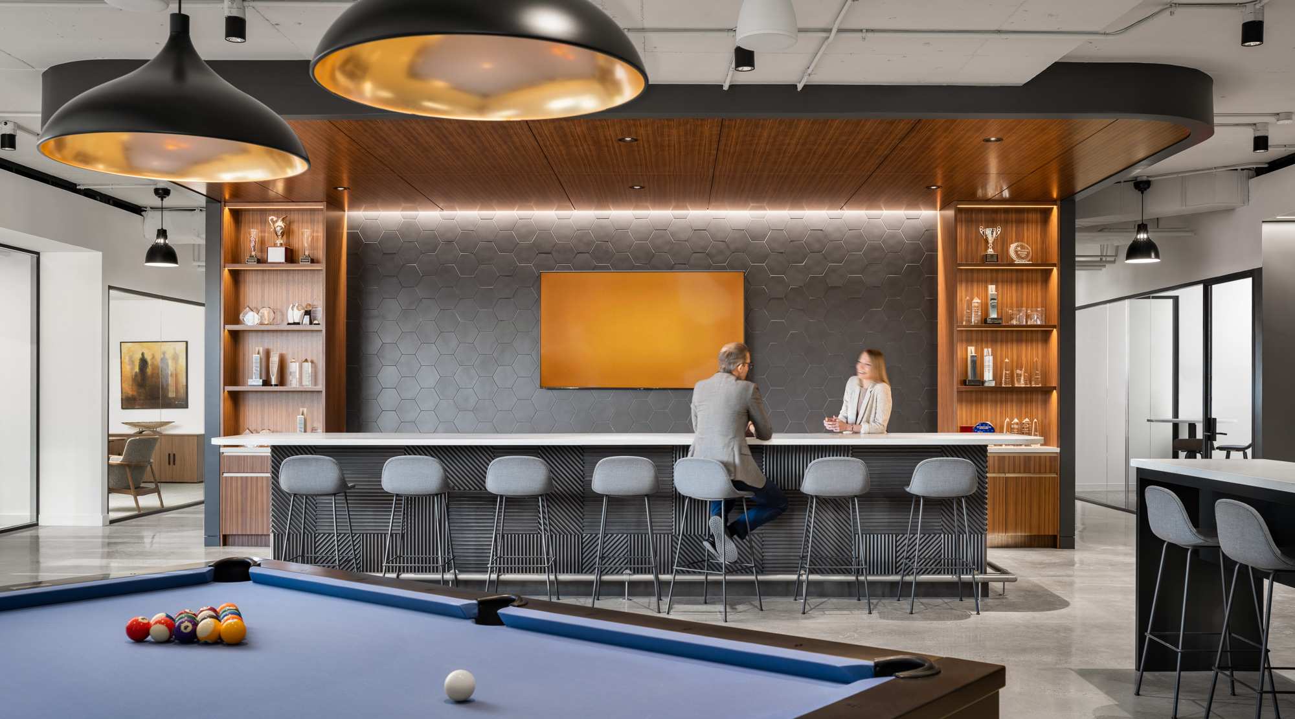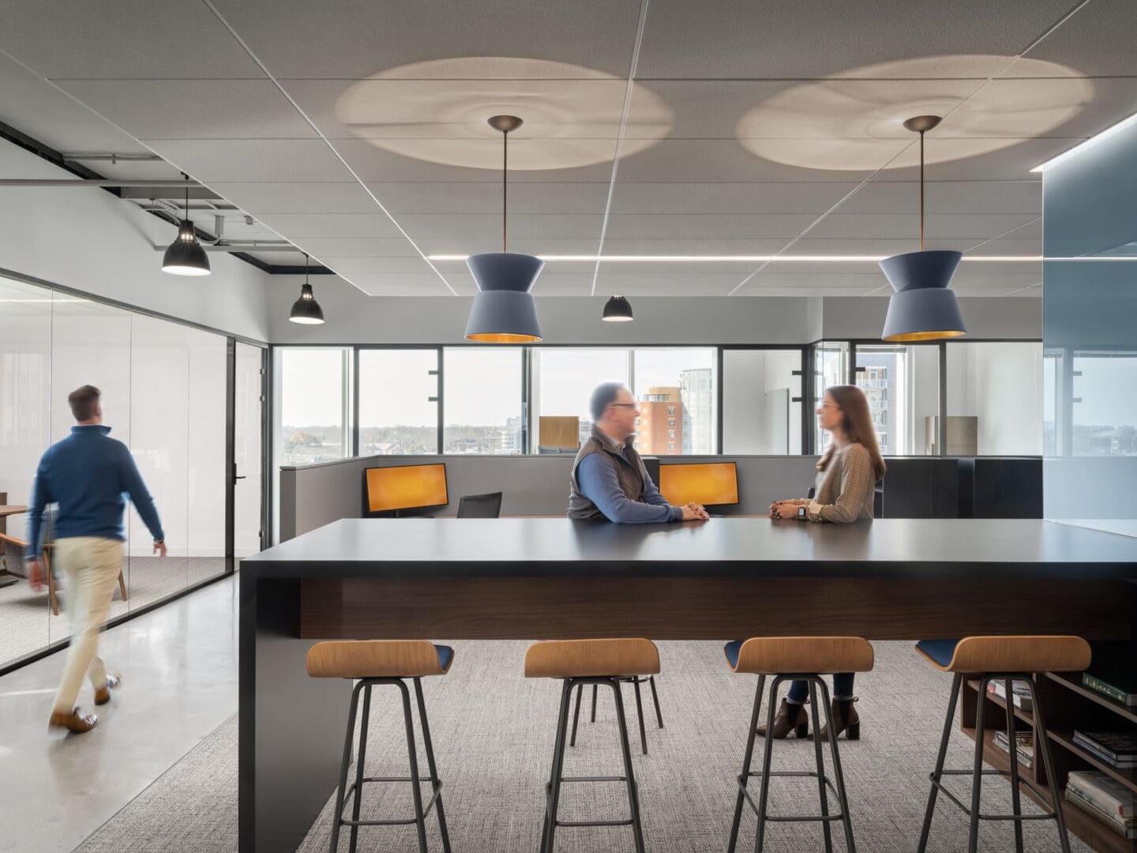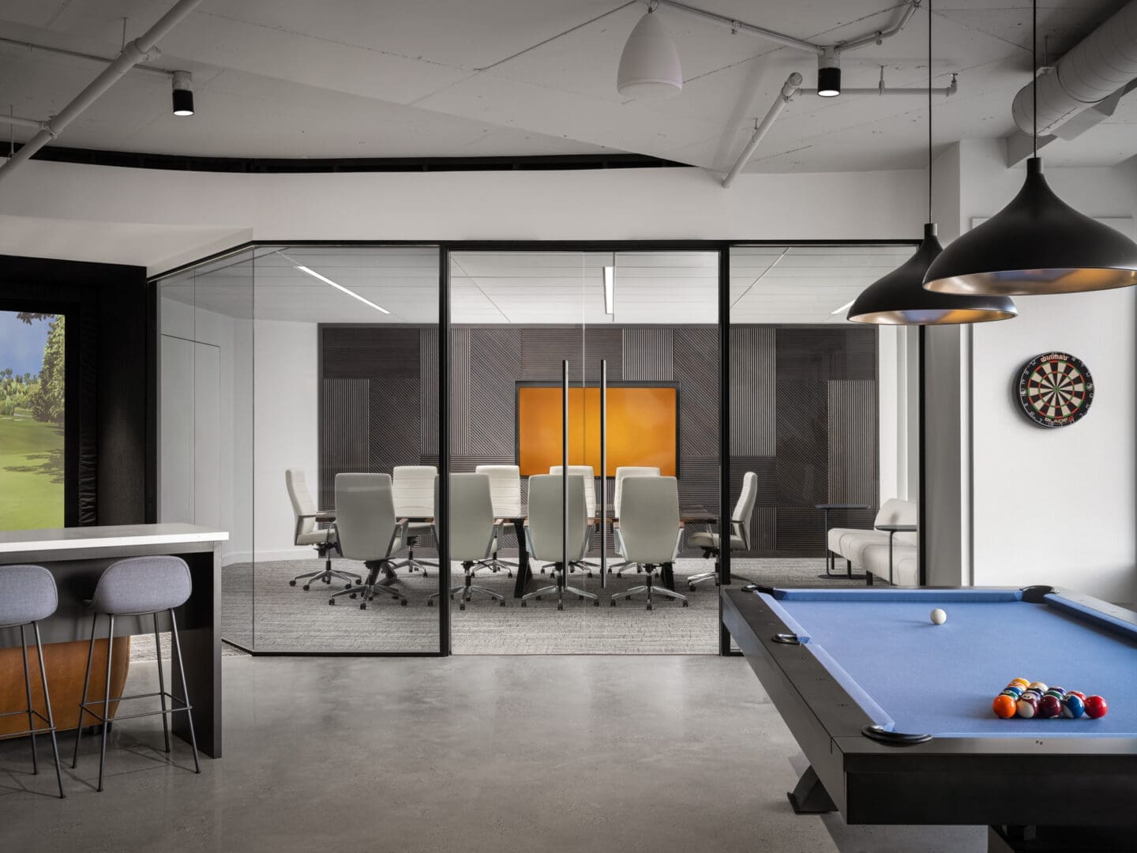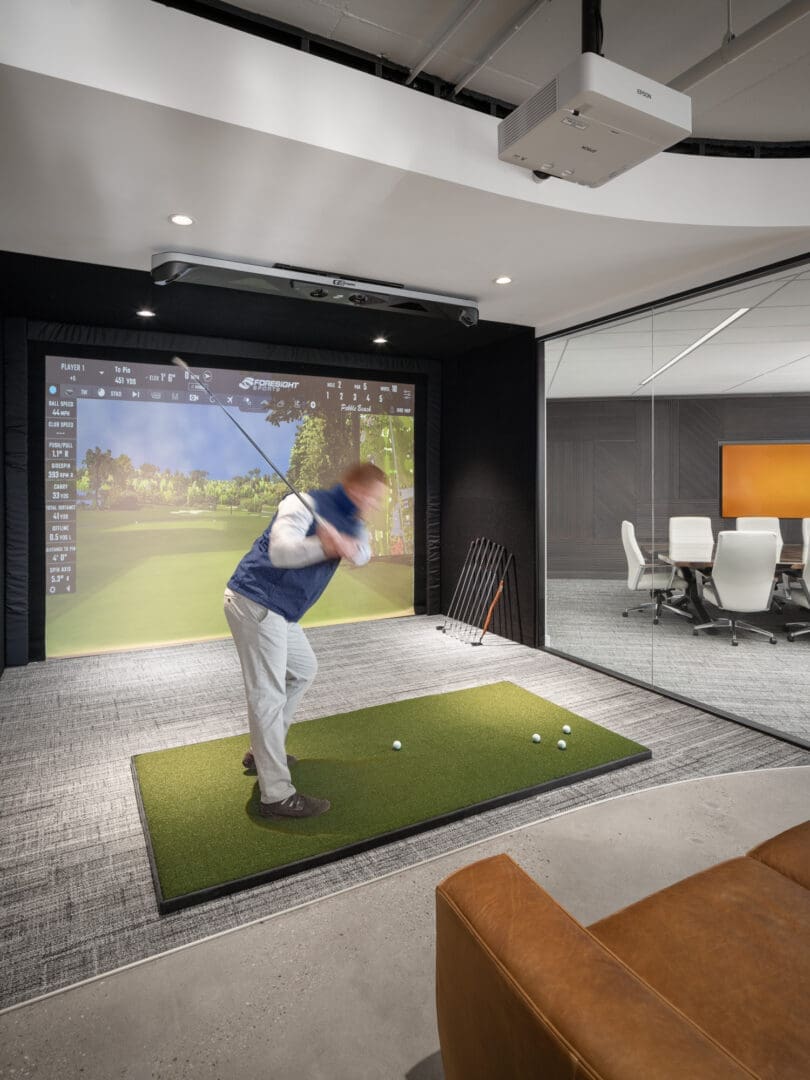
DFS Relocates to Newly Renovated Office Space
DFS Construction has officially moved into the reimagined office space on 3101 Wilson Blvd. in Arlington, Virginia. In creating a new office that stimulates thought, collaboration and teamwork, DFS Construction and OTJ Architects focused on the balance of entertainment and work function. Work areas were arranged in a specific way to promote cross communication and knowledge sharing at all levels, establishing an environment of cultural transparency.

The open workspace creates a learning environment by promoting cross-communication and knowledge-sharing through its layout. Informal collaboration areas are placed strategically around the open workstations to encourage staff to have quick meetings. Even some of the architectural features were designed to be a learning opportunity, such as the glass column enclosure that showcases electrical cabling and wet stacks, while also serving as a whiteboard. The office’s leadership is located throughout the office, reinforcing an open-door policy, and the use of glass and orientation of the desks ensure visibility and easy accessibility.

The front-of-house areas features a formal boardroom, smaller team rooms, an expansive bar and island, and a lounge-style golf simulator area, celebrating gathering in many forms. Custom display millwork and branding walls showcase DFS’ identity while highlighting the level of craftsmanship and quality at which DFS works.

Overall, the DFS office sets the bar for how a workspace can balance entertainment and functionality to create a learning and collaborative work environment, while showcasing the identity and quality of the company.