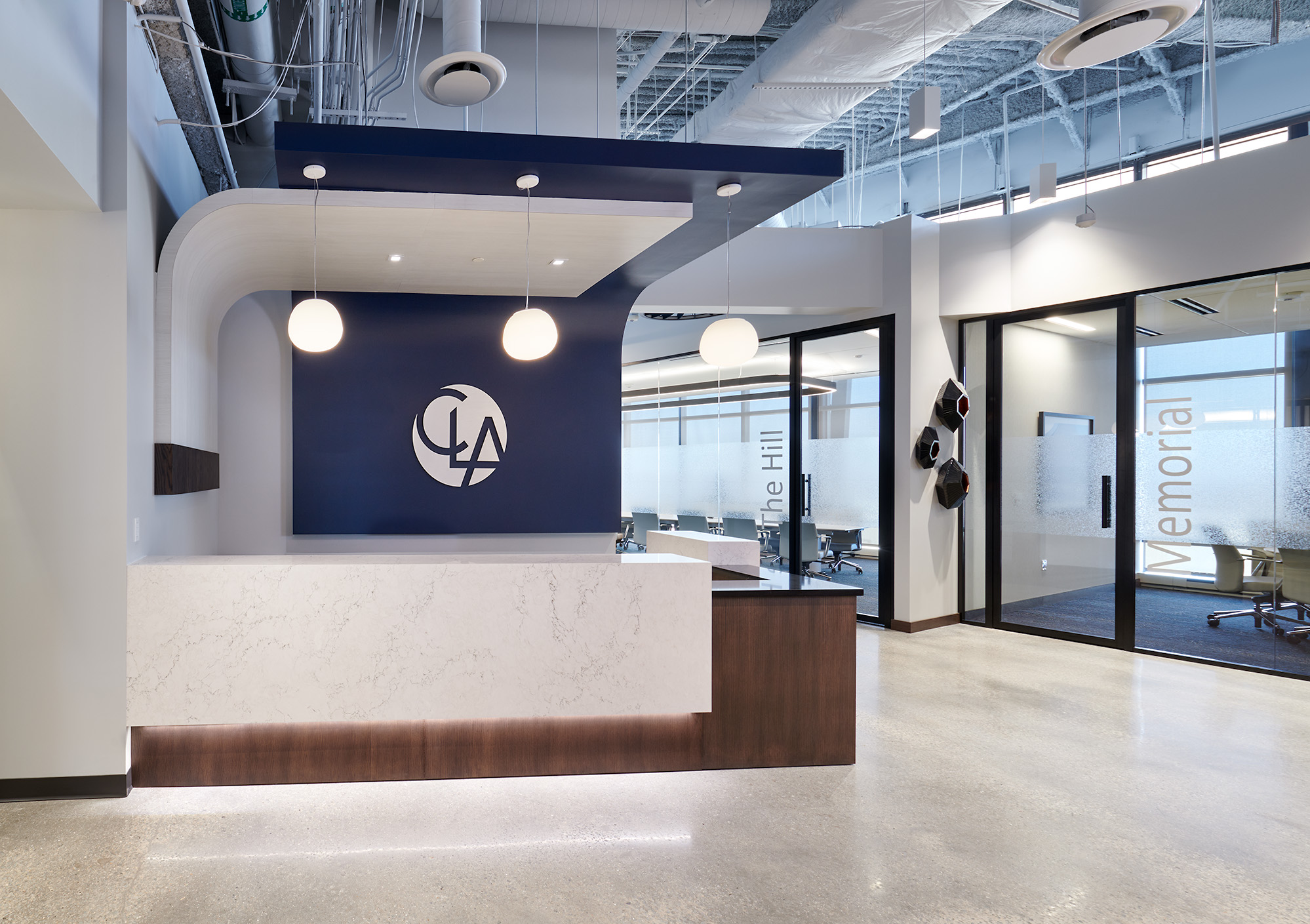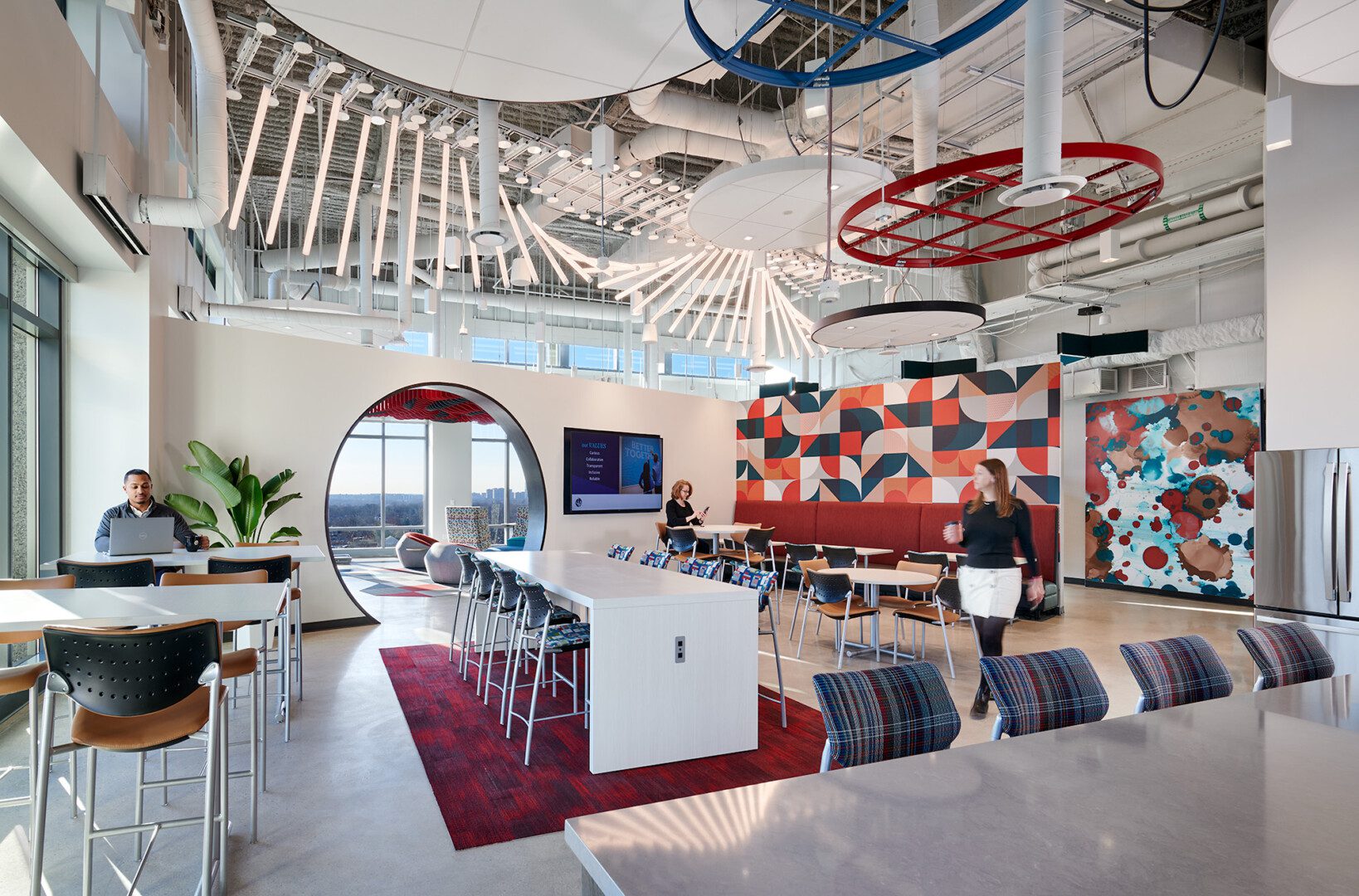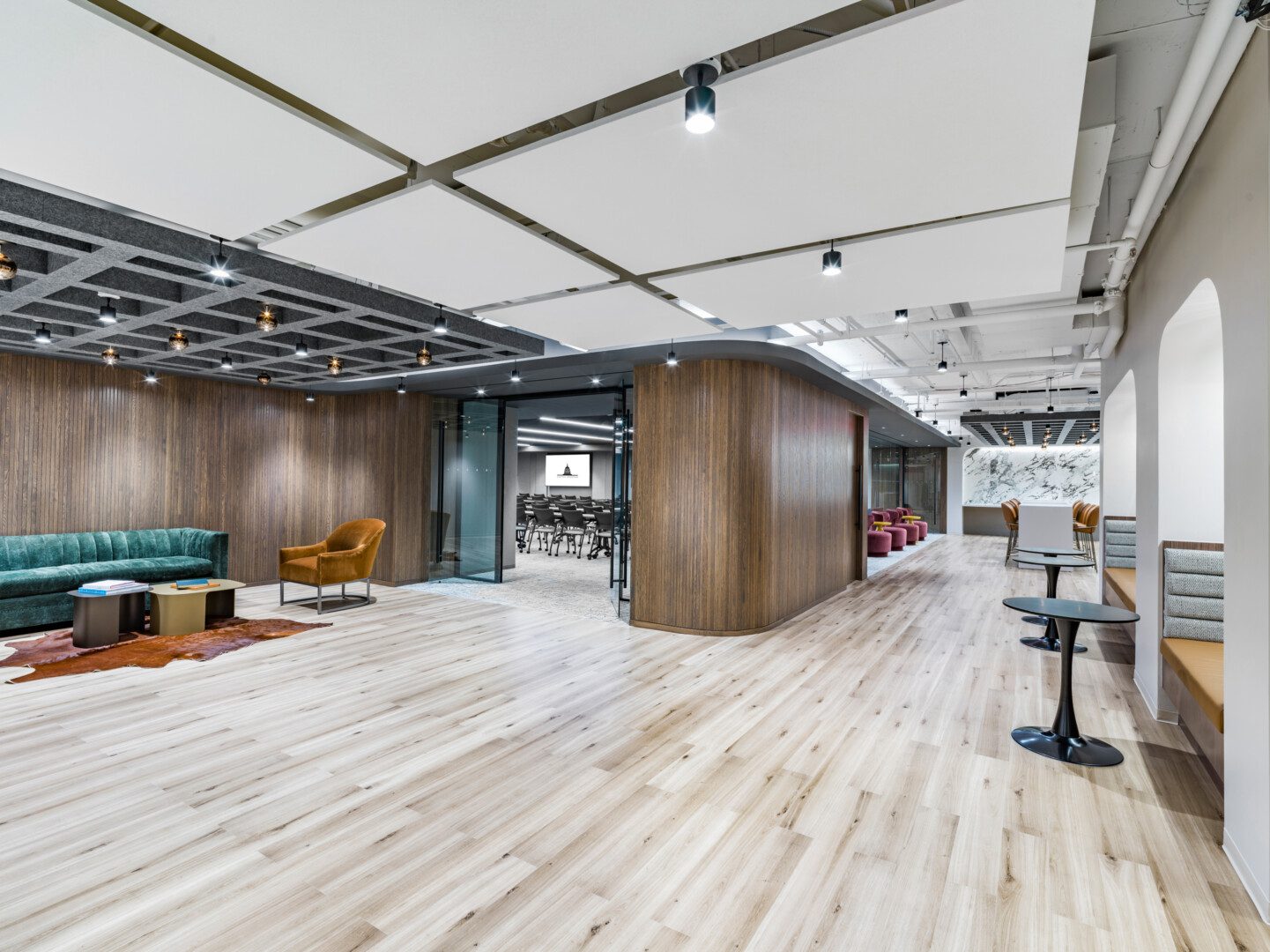
DFS Construction Wins Two Awards at the 2025 ABC of Metro Washington and Virginia Excellence in Construction Awards
The ABC of Metro Washington and Virginia recognized our excellence in construction for the newly completed CLA (Clifton Larsen Allen) space in Arlington, VA and the 250 Massachusetts Avenue Conference Center in Northwest Washington D.C.
The Excellence in Construction (EIC) Awards annually honor and celebrate exceptional projects completed by ABC members in the Washington area. This prestigious competition aims to elevate construction standards industry-wide by highlighting the exceptional craftsmanship of its participants and showcasing the outcomes of their commitment.

CLA
Award Winner in the Commercial Under $3 Million Category
The CLA (CliftonLarsonAllen) project provides flexible spaces for its employees to collaborate, focus, and de-stress. Extensive millwork was installed in the elevator lobby, the reception area, and conference rooms. Multiple different wallcoverings were used throughout the spaces to give a polished yet playful look. The space had double-height ceilings which allowed an extensive amount of natural light in and also provided opportunities for oversized light fixtures to add additional feature pieces. The open ceiling and extensive light fixtures required a separate lower ceiling plan and upper ceiling plan in order to execute the design vision. This commanded an incredible amount of coordination and communication between DFS and its subcontractors as lifts were needed throughout the project for different installations.
The reception area features a custom stone and wood desk, feature logo wall, and seating area with a beautiful wallcovering and oversized light fixtures adding depth and interest to the space.
The conference rooms have extensive AV capabilities, programmable lighting, one-touch window blinds, and demountable glass walls. The solid surface walls integrate the wood panels found in the elevator lobby and reception area along with wallcoverings found throughout the space.
The pantry area provides for a place to unwind and encourages employees to gather with one another.
Next to the pantry, entering through an arched doorway, is the flexible “thrive area” where employees will find multiple seating areas and treadmills with workstations, allowing for both physical and mental health-minded activities throughout the workday. The space also includes an undulating felt ceiling pattern to help with sound attenuation due to the multiple uses available. There are also several movable phone booths with AV capabilities that allow for private conversations and meetings.

250 Massachusetts Avenue Conference Center
Award Winner in the Commercial/Residential Renovation $1 – 2 Million Category
The Conference Center at 250 Massachusetts Avenue NW was a major renovation to enhance the building’s functionality and modernize its design. The project includes the demolition of outdated partitions, finishes, and MEP systems. In their place, new acoustically treated partitions, high-end millwork, and modern lighting fixtures create a sophisticated and functional meeting space. The renovation also included the addition of a large and medium conference room, a lounge and breakout area, and a catering pantry. The restrooms and elevator lobby were upgraded with modern finishes, elevating the overall user experience.
Other features include gypsum partitions with acoustic insulation, suspended acoustic ceiling panels, and a high-end electrical and data infrastructure package that required extensive AV coordination to support advanced audiovisual systems. HVAC systems were modified for improved air distribution and thermal comfort, while fire protection upgrades, including sprinkler system modifications, got the space up to code.
dHive packages throughout the space required complex installation of curved demountable partitions to maintain the design aesthetic. The design also included high-end millwork throughout including feature walls and seating booths in the pantry area with curved ceilings meant to provide flexible work areas. The backsplash in the pantry area is a highly detailed stone that required vein matching.
The renovated conference center provides a state-of-the-art, highly functional meeting environment designed for modern business needs and to attract new tenants to the building.