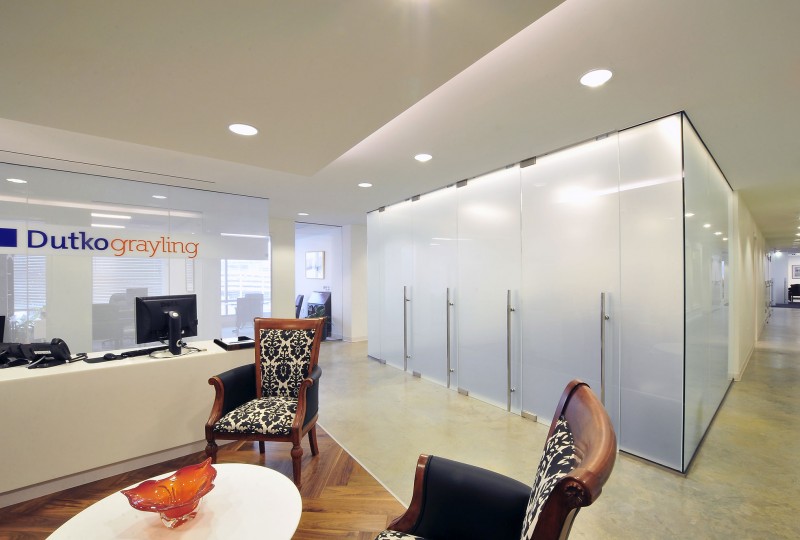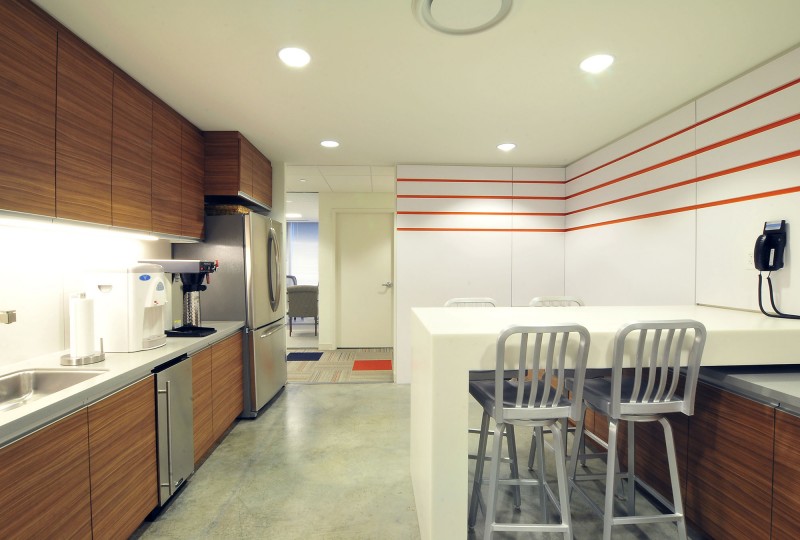DutkoGrayling
About the Project
Completed in 9 weeks, this collaborative effort brought together traditional millwork elements with contemporary details and finishes. The space is comprised of traditional conference rooms on the exterior walls, flexible training and conferencing areas in the core, both open and closed offices, and an advanced teleconferencing room. The circulation of the space is highlighted by the varying floor finishes and ceiling details. The extensive use of glass allows the space to be filled with natural lighting, complemented by the use of task specific supplemental lighting. In the main gallery hall, the art niches provided the tenant a prominent place to showcase their collections.
More Details
Client
DutkoGrayling
Location
Washington D.C.
Property Management
KGO
Square Footage
16,536 Sf
Schedule
9 Weeks





