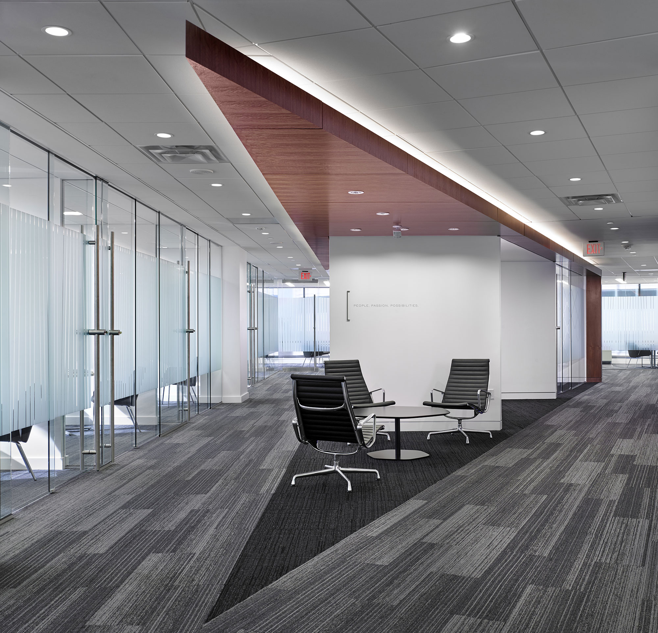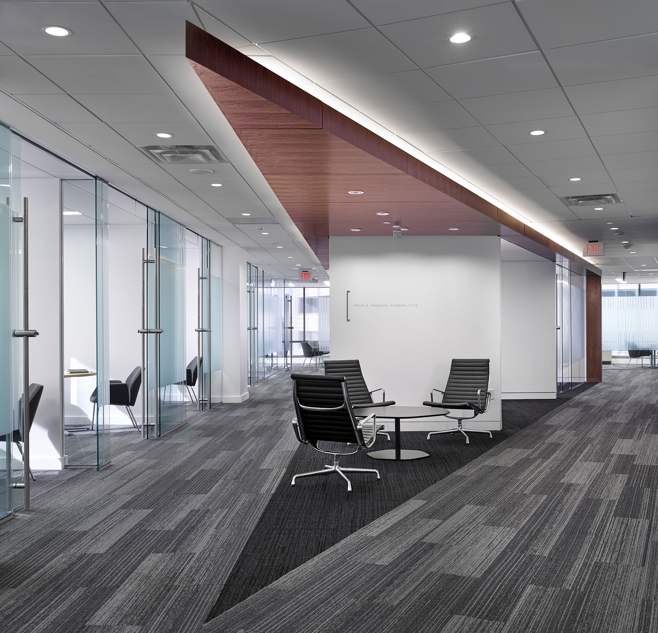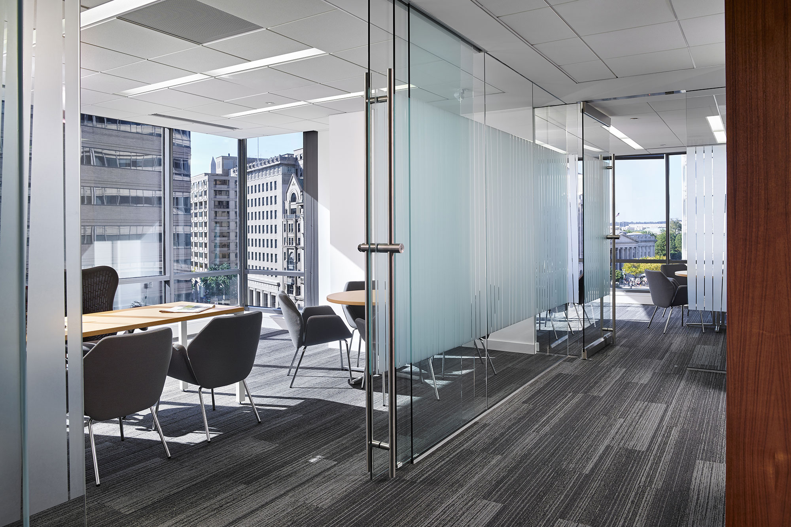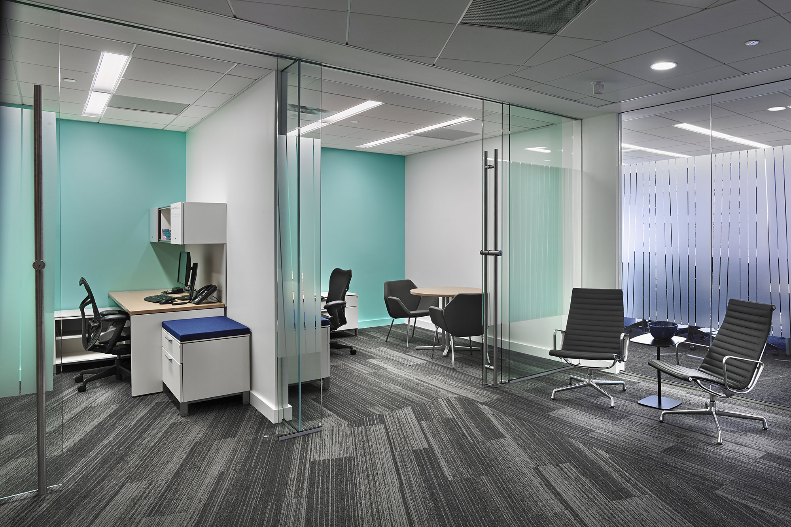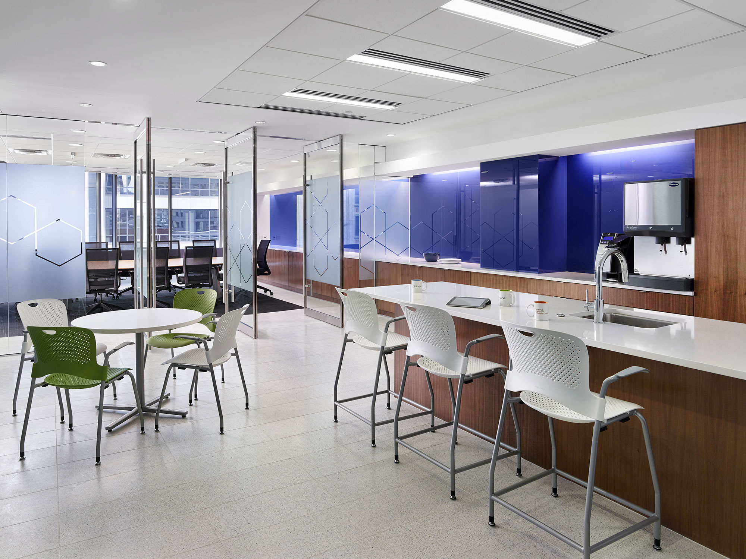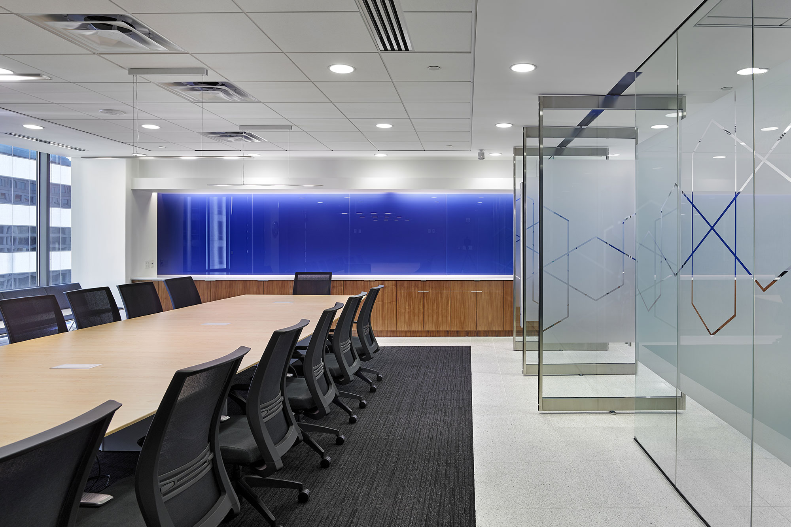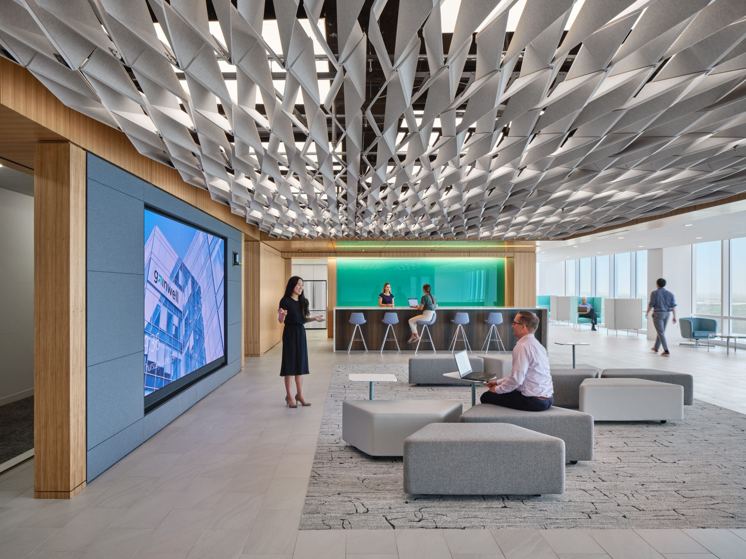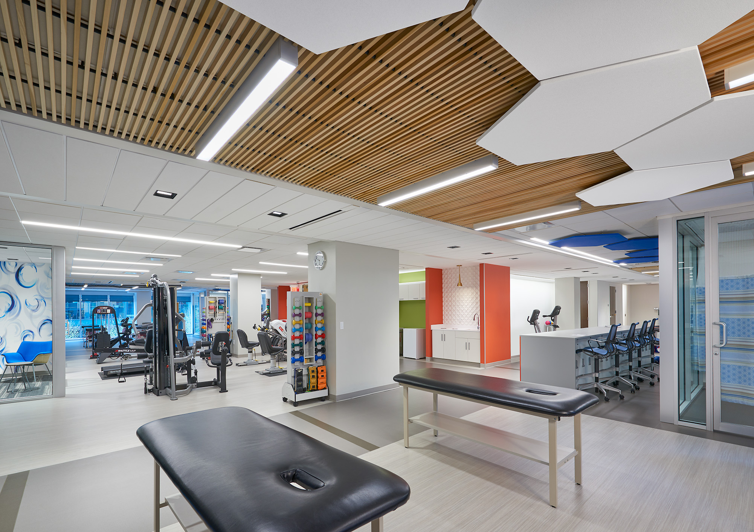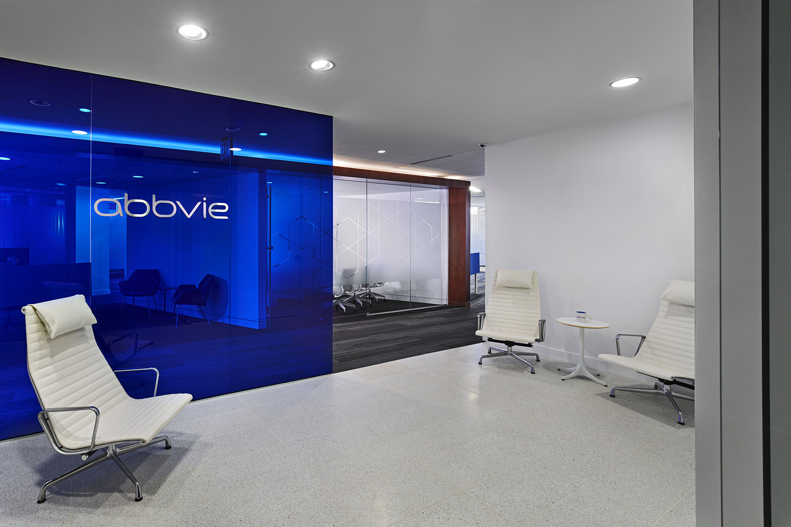
Abbvie
Details
Abbvie’s suite entry acts as a teaser for the rest of the office space by showing off the prominent blue Pulp glass and the overall modern, clean aesthetic of the design. Off of the reception area is a row of meeting rooms and collaboration centers, which are accented by a custom-built veneer ceiling and feature wall.
A combination of traditional perimeter offices and open workstations were arranged throughout the space in order to enhance open communication between managers and support staff. The original design aesthetic for the office fronts was expected to have a lead time of 16 weeks, but DFS was able to provide them the same aesthetic in 5 weeks by using a “stick built” Klien Track glass and aluminum office front system. This same system allows the conference room and the pantry to feel like one space, separating them by pivoting glass doors. The lower pantry cabinets seamlessly continue along the wall into the conference room, accentuated by the backpainted, McGory glass that acts as the backsplash. The pantry itself is very minimal, filled with neutral veneers, white terrazzo tile and accented with a pop of color on the chairs. The true beauty of this office is its ability to look like one continuous space while maintaining all the functions and needs for the client, which would not have been possible without precise construction techniques and attention to detail.
