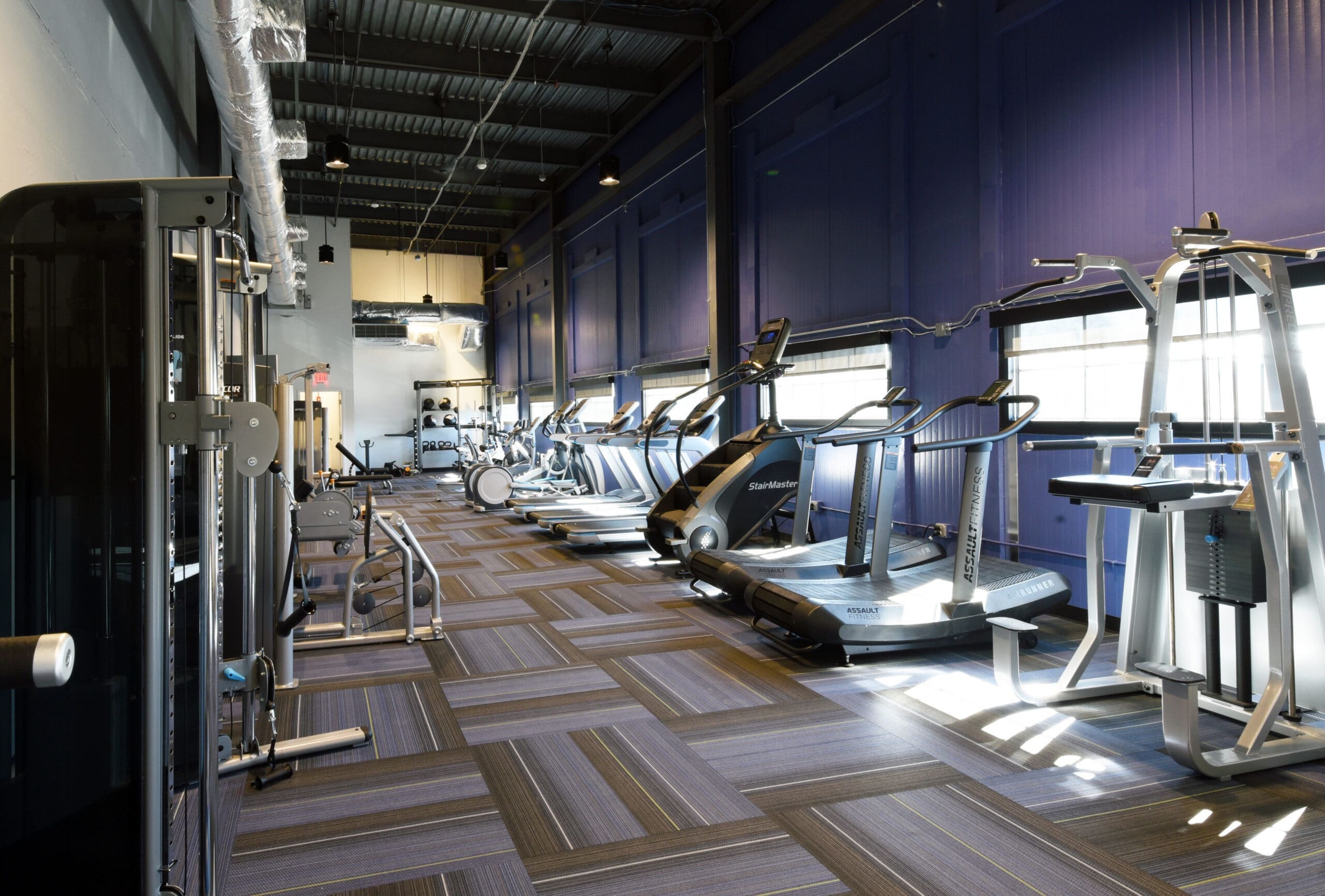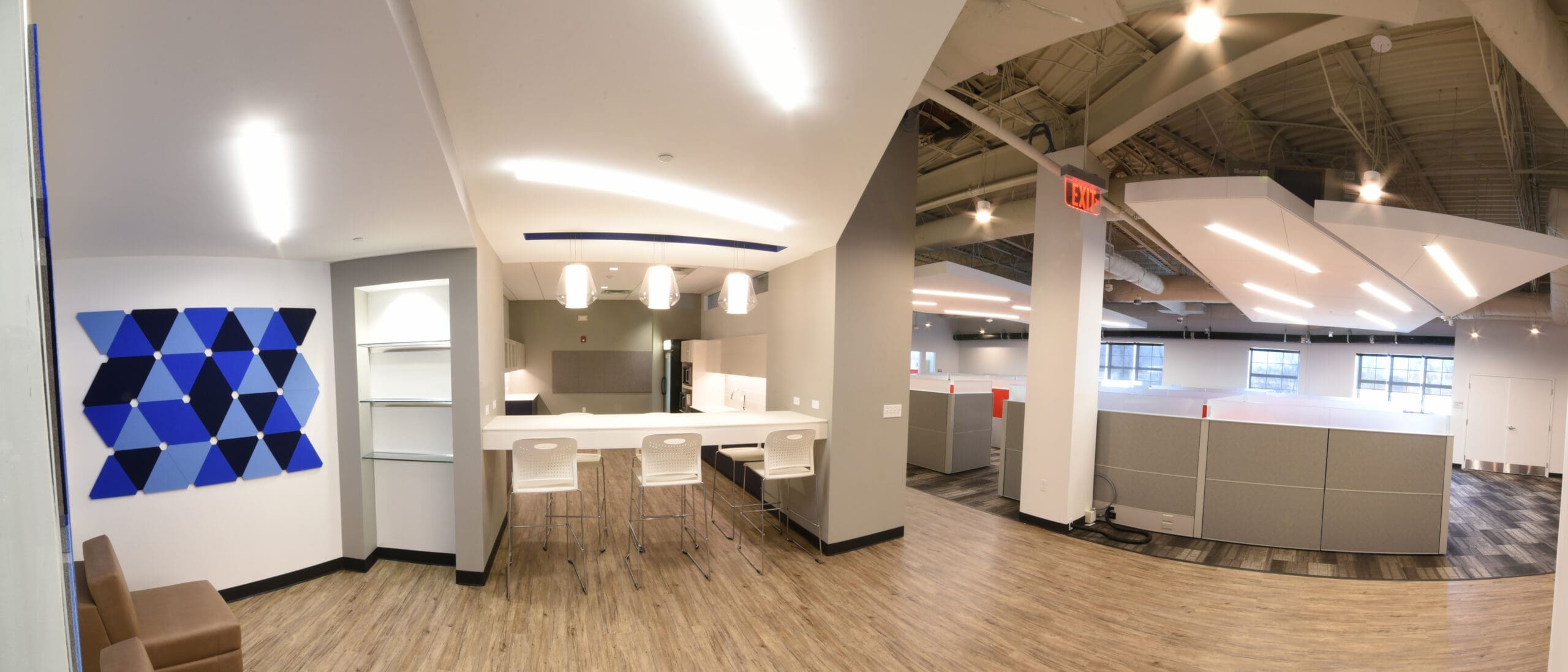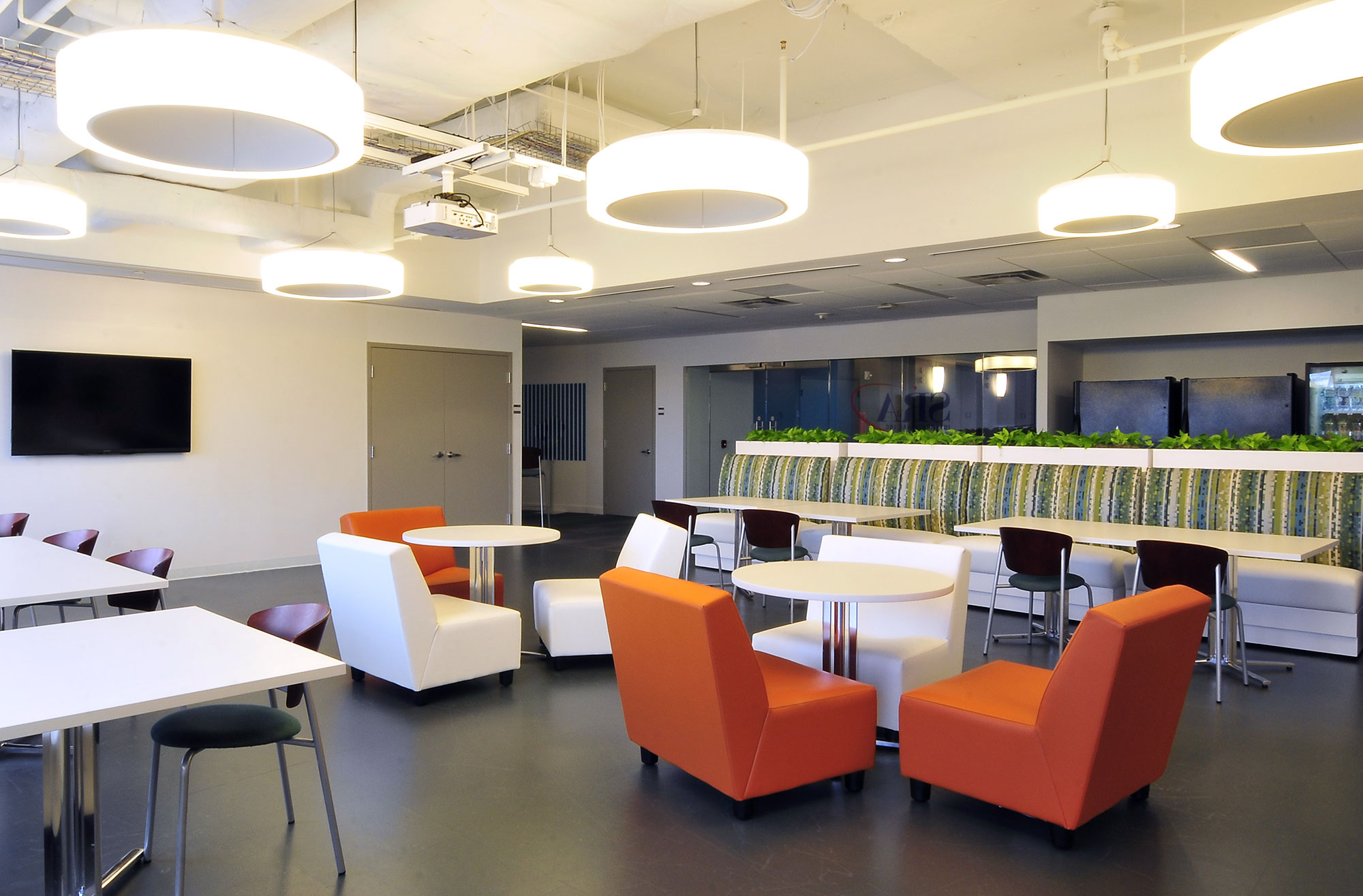
Department of Corrections
Details
DFS Construction converted an abandoned meat packing warehouse into a training facility for correctional officers for the DC Department of Corrections (DOC). The finished product included classrooms, cardio gym, fitness gyms, locker rooms, showers, offices, conference rooms, a stage for graduation ceremonies, open office areas for modular furniture, an employee break-room, a separate pantry, and two mock jail cells.
The finished training facility was a far cry from the industrial, drive-in freezers and nine loading dock bays that facilitated the previous tenant’s use of the building.
This project also included the installation of an entire new sprinkler system, which included a new six-inch water line into the building from the street, brand new roofing on several sections of the building, four new bioretention ponds in an existing parking lot, new storm-water pipes, purging and painting the entire exterior shell of the building, closing in seven of the nine existing loading dock bays, removing twenty-four inches of concrete pads that supported the previous tenant’s freezers, and installing a new two-story elevator. The tenant’s part of the project consisted of new light fixtures, which had to be collected from several different continents, eight new air handler units for the roof complete with structural steel reinforcements beneath the ceiling, and all materials including jail cell furniture and metal toilets.
The most daunting trial we faced on this project was installing new waste piping throughout the space, as required for bathrooms, showers, and locker rooms. Due to the age of the building, the existing structural drawings were not available. It turned out that the space had three different slab structures; slab on grade in the warehouse, raised slab supported by piles or caissons throughout the training and classroom areas, and structural slab on grade beams in the reception, pantry, break room, and open office areas. The slab in many areas was as much as eighteen inches thick and after it had been cut, had to be supported on both sides with 8×8 posts placed every few feet to compensate for soft, non-supporting soil. Due to the soft soil, the newly installed waste pipe had to be specially secured into the new slab to deter cracking.
LEED Certfied Project
CBE Participation Exceeding 35%




