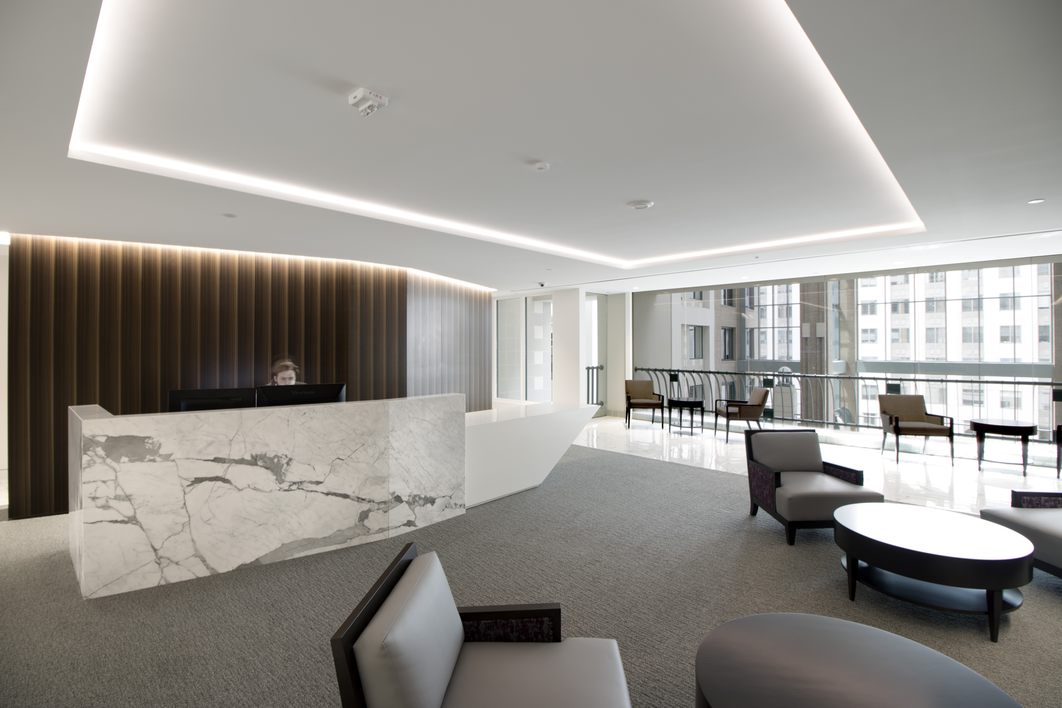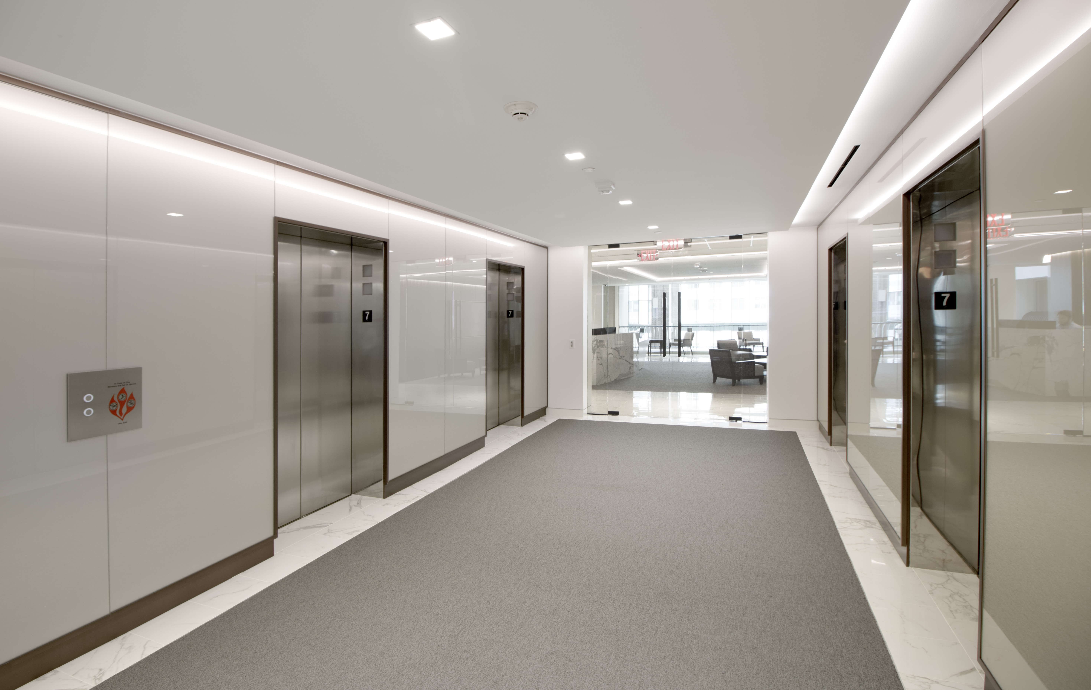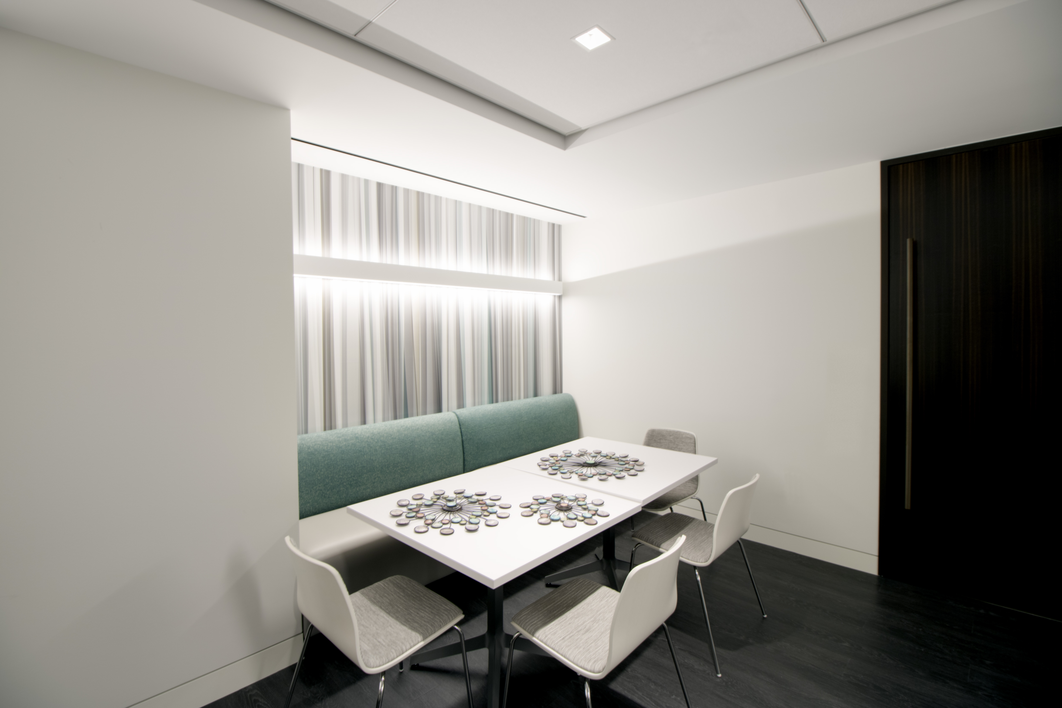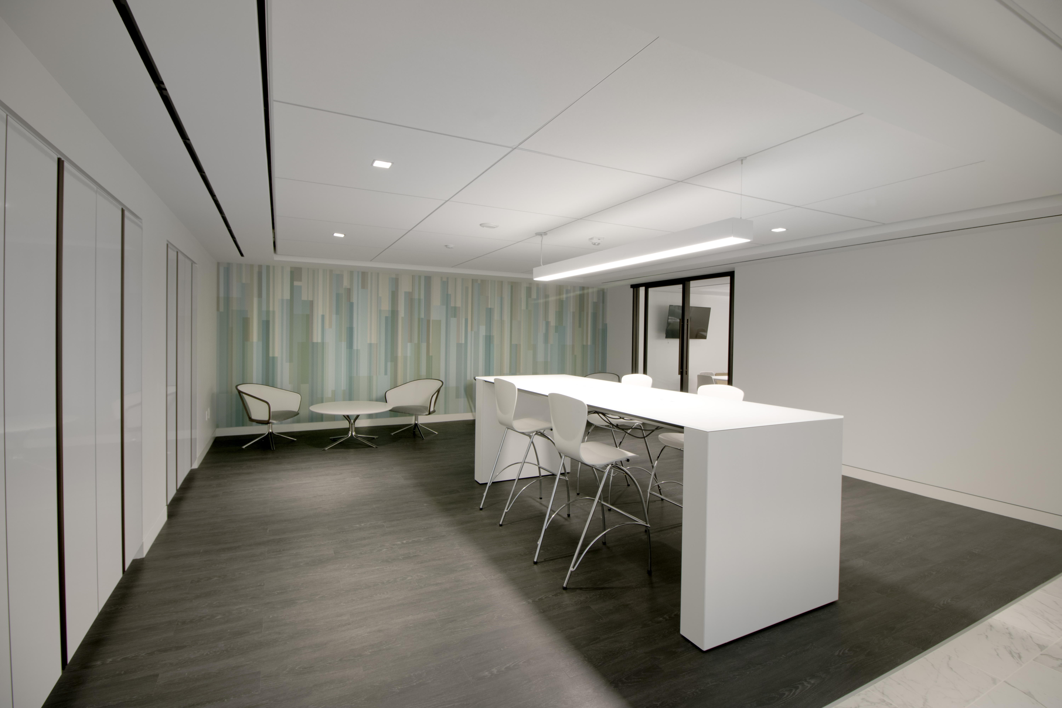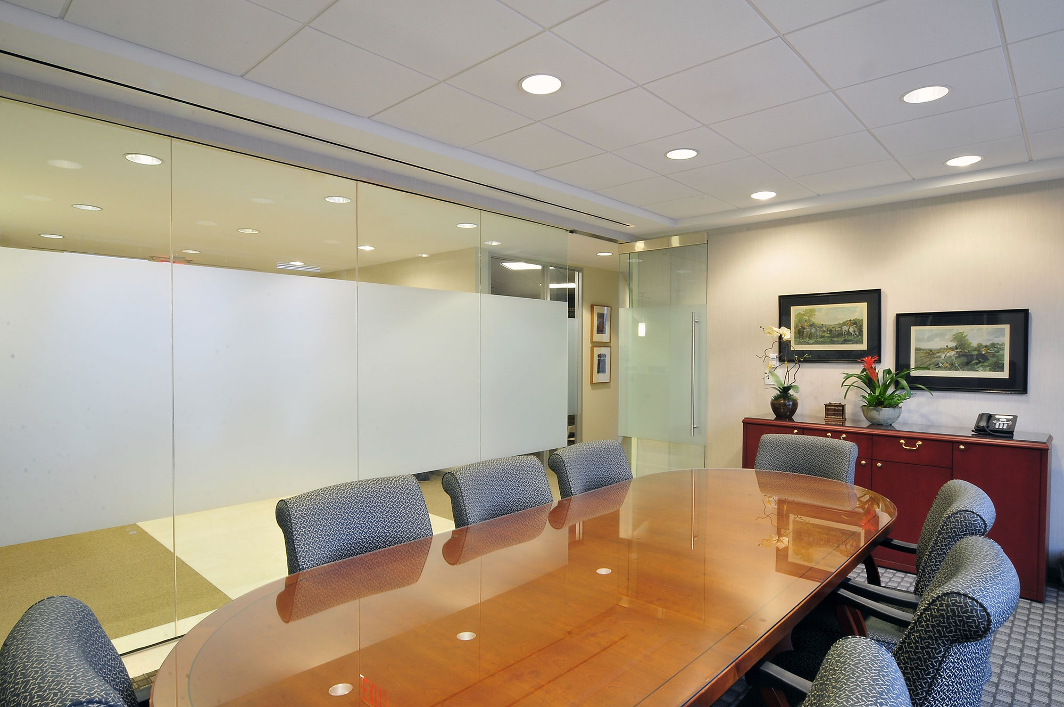
Murphy & McGonigle
Details
Murphy & McGonigle’s Washington D.C. office is growing and they were looking for a new office home that would accommodate their rapid growth while providing their own identity, after having been located in subleased space.
With a modest budget, the elevator lobby entry and reception were extended to the building atrium, taking over what was former underutilized balcony space. In addition, a conference center was designed to allow for confidential client meetings, while maintaining a light atmosphere. A large pantry where staff could have lunch serves double duty as a catering pantry for the conference center with a break out area adjacent to it and the conference rooms, perfect for events, lunches, or an alternate place to work.
The office spaces made use of traditional perimeter offices, as well as offices along the atrium, and some interior offices. Sidelights at the office fronts allow light into the interior. New office workwalls were designed for a majority of the offices, with some reuse of existing furniture. Most of Murphy & McGonigle’s artwork of local DC monuments and places of significance was re-purposed in the new spaces, supplemented with some new artwork for the public spaces.
