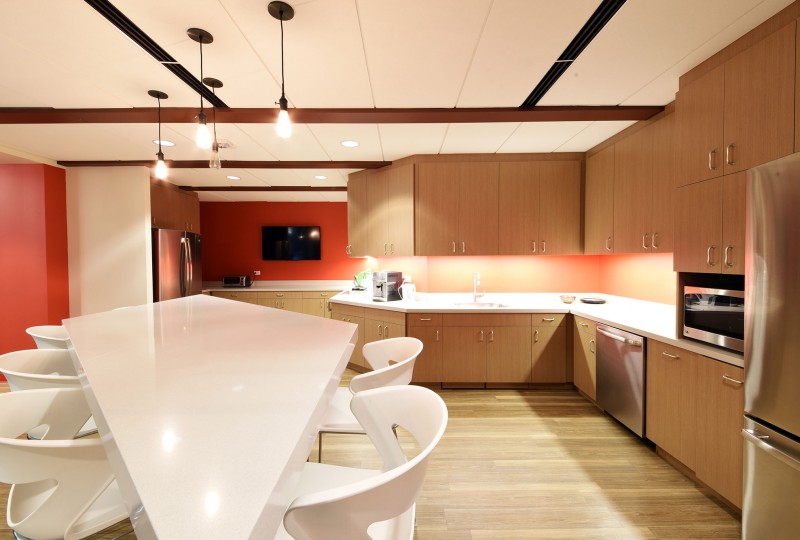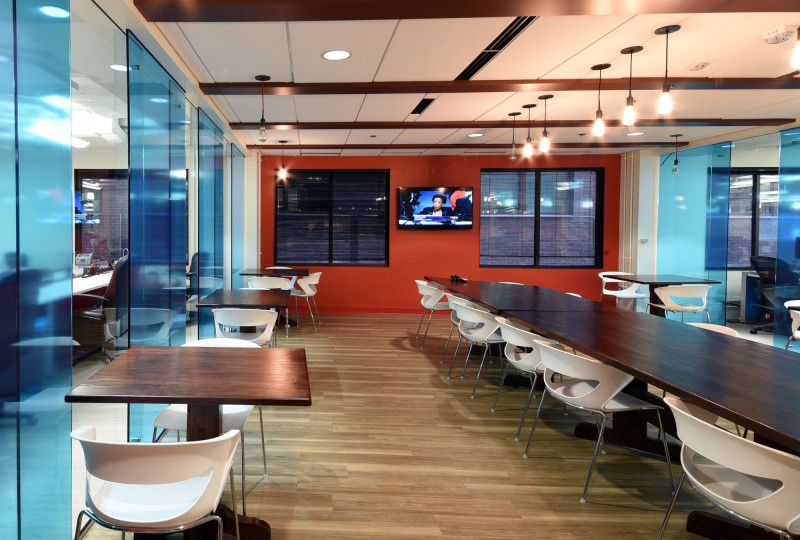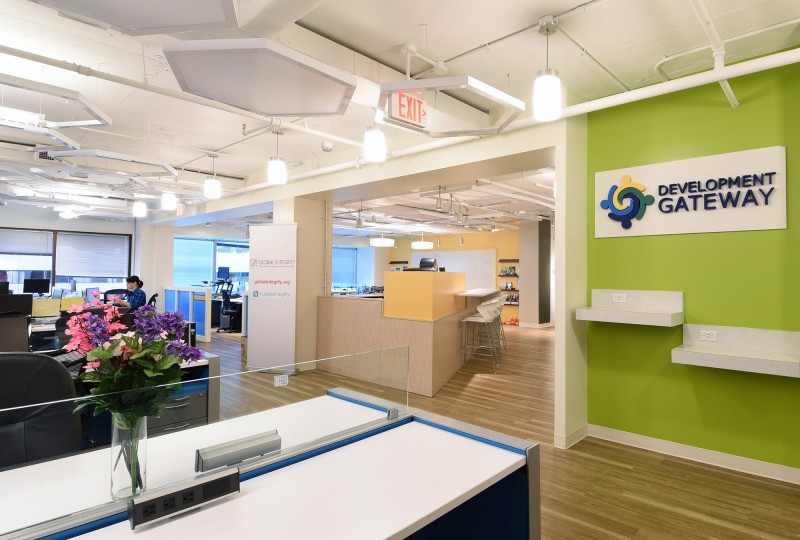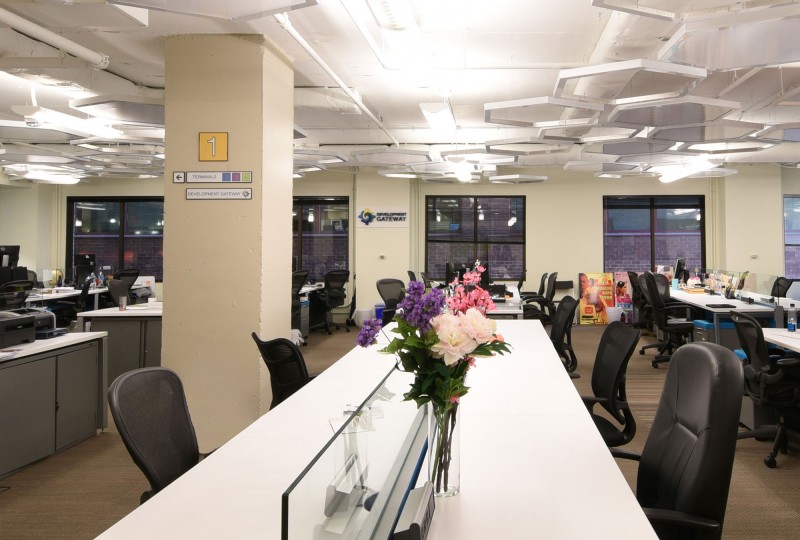DGGI / Open Gov Hub
About the Project
By combining 30 organizations of like-minded, non-profit companies into one modern and inviting space, the Open Gov Hub allows its organization members to share the resources and expenses of this wonderful workspace. Throughout the project, DFS implemented the client and design team’s visions of “transparency” and “community.” These visions were achieved in open work areas through painted, open-deck ceilings accented with polygonal panels, open hexagon and parallelogram ceiling grids. The area is well lit with series of different pendant fixtures suspended to the painted deck. The interior and exterior perimeter of the space are lined with conference rooms constructed with full height glass as well as breakout and work rooms with glass door inserts. While continuing the vision of transparency, these areas provide the occupants of Open Gov Hub with the ability to collaborate with clients or fellow members in a more personal setting. The occupants of Open Gov Hub area also able to congregate and share ideas at the multiple coffee stations as well as the open pantry, all of which are constructed of laminate and solid surface. The pantry area is separated from the neighboring work areas with floor to ceiling tempered glass with colorful, transparent film.
There is an adjoining door that separates the Open Gov Hub from there neighboring organization and partner Global Giving. This door can be opened when the non-profit companies elect to put on dual functions or share ideas. A raised floor with hanging lights and comfy chairs creates a more casual porch-like setting in the lounge. While the feature wall constructed of MDF and acrylic inserts separates the lounge from the open work area, it also allows light to pass through. The work area leads to their rear suite entry with a large pantry and bar constructed of laminate and solid surface as well as several breakout rooms. This area adjoins a series of conference rooms that can be expanded or contracted depending on the community’s needs.
More Details
Client
DGGI/ Open Gov Hub
Location
Washington D.C.
Property Management
Quadrangle
Square Footage
8,617 Sf
Schedule
8 Weeks





